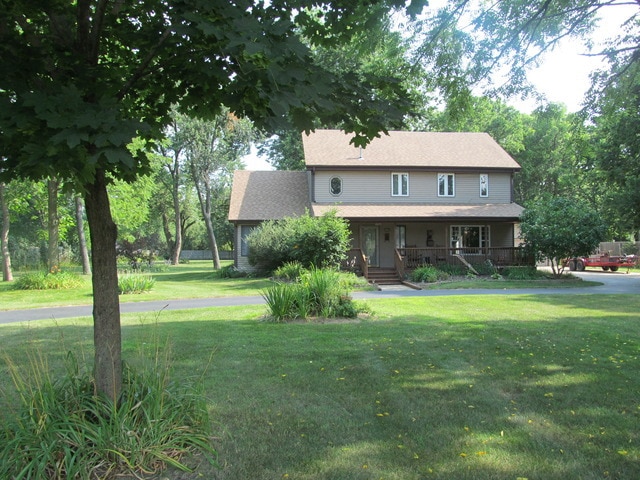
6045 Peart Rd Morris, IL 60450
Highlights
- Boat Dock
- Spa
- Lake Privileges
- Coal City Intermediate School Rated A-
- 1 Acre Lot
- Landscaped Professionally
About This Home
As of May 2025SOLD BEFORE PRINT! Beautiful gooselake home with mature trees on an acre of landscaped land! Home features 3 bedrooms two full baths. Large living room with combined dining area and an eat in kitchen. Large vaulted master bedroom is open and spacious and just keeps going! Updated master bathroom. Huge 4 car heated and spotless garage! Large rear deck with gazebo. Windows replaced 2022, blown in insulation and large amish shed added in the last few years Country covered front porch spans the width of the house. Fully fenced in back yard. Must see to appreciate! All Gooselake privileges!
Last Agent to Sell the Property
Marquette Properties, Inc License #475128089 Listed on: 03/24/2025
Home Details
Home Type
- Single Family
Est. Annual Taxes
- $5,898
Year Built
- Built in 1996
Lot Details
- 1 Acre Lot
- Lot Dimensions are 150 x 315
- Fenced
- Landscaped Professionally
- Paved or Partially Paved Lot
- Mature Trees
- Wooded Lot
HOA Fees
- $17 Monthly HOA Fees
Parking
- 4 Car Garage
- Driveway
- Parking Included in Price
Home Design
- Traditional Architecture
- Asphalt Roof
- Concrete Perimeter Foundation
Interior Spaces
- 1,872 Sq Ft Home
- 2-Story Property
- Skylights
- Wood Burning Stove
- Window Screens
- Entrance Foyer
- Family Room
- Living Room
- Formal Dining Room
- Bonus Room
Kitchen
- Range
- Dishwasher
Flooring
- Carpet
- Vinyl
Bedrooms and Bathrooms
- 3 Bedrooms
- 3 Potential Bedrooms
- Main Floor Bedroom
- Fireplace in Primary Bedroom
- Walk-In Closet
- Bathroom on Main Level
- 2 Full Bathrooms
- Separate Shower
Laundry
- Laundry Room
- Dryer
- Washer
Outdoor Features
- Spa
- Tideland Water Rights
- Lake Privileges
- Deck
- Patio
- Shed
Schools
- Coal City Elementary School
- Coal City Intermediate School
- Coal City High School
Utilities
- Central Air
- Heating Available
- 200+ Amp Service
- Well
- Water Softener is Owned
- Septic Tank
- Cable TV Available
Listing and Financial Details
- Homeowner Tax Exemptions
Community Details
Overview
- Association fees include insurance, lake rights
- Community Lake
Recreation
- Boat Dock
Ownership History
Purchase Details
Home Financials for this Owner
Home Financials are based on the most recent Mortgage that was taken out on this home.Similar Homes in Morris, IL
Home Values in the Area
Average Home Value in this Area
Purchase History
| Date | Type | Sale Price | Title Company |
|---|---|---|---|
| Warranty Deed | $384,000 | Fidelity National Title |
Mortgage History
| Date | Status | Loan Amount | Loan Type |
|---|---|---|---|
| Open | $284,000 | New Conventional | |
| Previous Owner | $137,230 | Stand Alone First |
Property History
| Date | Event | Price | Change | Sq Ft Price |
|---|---|---|---|---|
| 05/02/2025 05/02/25 | Sold | $384,000 | 0.0% | $205 / Sq Ft |
| 03/28/2025 03/28/25 | For Sale | $384,000 | 0.0% | $205 / Sq Ft |
| 03/24/2025 03/24/25 | Pending | -- | -- | -- |
| 03/24/2025 03/24/25 | For Sale | $384,000 | -- | $205 / Sq Ft |
Tax History Compared to Growth
Tax History
| Year | Tax Paid | Tax Assessment Tax Assessment Total Assessment is a certain percentage of the fair market value that is determined by local assessors to be the total taxable value of land and additions on the property. | Land | Improvement |
|---|---|---|---|---|
| 2024 | $6,329 | $124,138 | $17,862 | $106,276 |
| 2023 | $5,898 | $115,693 | $16,647 | $99,046 |
| 2022 | $5,115 | $106,326 | $15,299 | $91,027 |
| 2021 | $4,680 | $98,450 | $14,166 | $84,284 |
| 2020 | $4,510 | $94,672 | $13,622 | $81,050 |
| 2019 | $4,215 | $89,566 | $12,887 | $76,679 |
| 2018 | $3,968 | $84,319 | $12,132 | $72,187 |
| 2017 | $3,860 | $81,657 | $11,749 | $69,908 |
| 2016 | $3,529 | $75,946 | $10,207 | $65,739 |
| 2015 | $3,382 | $75,463 | $10,142 | $65,321 |
| 2014 | $3,306 | $74,672 | $10,036 | $64,636 |
| 2013 | $3,423 | $77,380 | $10,400 | $66,980 |
Agents Affiliated with this Home
-
Cynthia Rice

Seller's Agent in 2025
Cynthia Rice
Marquette Properties, Inc
(815) 768-9454
15 in this area
65 Total Sales
-
Peter Fleming

Buyer's Agent in 2025
Peter Fleming
Marquette Properties, Inc
(815) 592-7580
3 in this area
81 Total Sales
Map
Source: Midwest Real Estate Data (MRED)
MLS Number: 12318581
APN: 06-15-301-002
- 3500 Catfish Ct
- 6025 Northern Dr
- 6175 E South Prairie Dr
- 5765 Muskie Trail
- 0 S Prairie Dr
- 5955 E South Prairie Dr
- 5610 Muskie Trail
- 2880 Gateway Gorge
- 3725 N Jugtown Rd
- 4610 Shady Ln
- 4250 Bargo Ln
- 7750 Pine Bluff Rd
- 0 Winterbottom Rd
- 1095 W Judson St
- 8775 E Pine Bluff Rd
- 395 N Kankakee St
- 540 N 1st Ave
- 335 N Washington St
- 8043 Tamarack Ln
- 6256 N Dresden Rd
