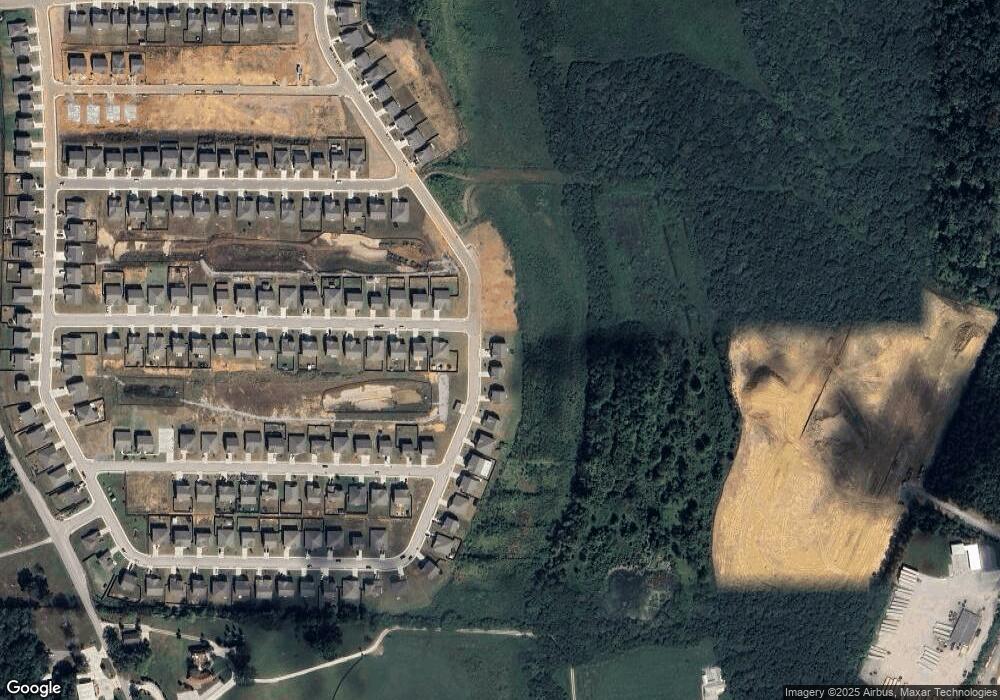6045 Prickly Loop Ooltewah, TN 37363
Estimated Value: $466,125 - $502,000
5
Beds
5
Baths
3,534
Sq Ft
$136/Sq Ft
Est. Value
About This Home
This home is located at 6045 Prickly Loop, Ooltewah, TN 37363 and is currently estimated at $481,531, approximately $136 per square foot. 6045 Prickly Loop is a home located in Hamilton County with nearby schools including Ooltewah Elementary School, Hunter Middle School, and Ooltewah High School.
Ownership History
Date
Name
Owned For
Owner Type
Purchase Details
Closed on
Aug 12, 2022
Sold by
Dr Horton Inc
Bought by
Wright Joshua Donald and Wright Christy
Current Estimated Value
Home Financials for this Owner
Home Financials are based on the most recent Mortgage that was taken out on this home.
Original Mortgage
$246,760
Outstanding Balance
$234,691
Interest Rate
5.54%
Mortgage Type
VA
Estimated Equity
$246,840
Purchase Details
Closed on
Nov 3, 2021
Sold by
Ksm Developing Llc
Bought by
D R Horton Inc
Create a Home Valuation Report for This Property
The Home Valuation Report is an in-depth analysis detailing your home's value as well as a comparison with similar homes in the area
Home Values in the Area
Average Home Value in this Area
Purchase History
| Date | Buyer | Sale Price | Title Company |
|---|---|---|---|
| Wright Joshua Donald | -- | None Listed On Document | |
| D R Horton Inc | $1,712,500 | Title Guaranty & Tr Co Of Ch |
Source: Public Records
Mortgage History
| Date | Status | Borrower | Loan Amount |
|---|---|---|---|
| Open | Wright Joshua Donald | $246,760 |
Source: Public Records
Map
Nearby Homes
- 8562 Bramble Berry Ln
- 8548 Mulberry Way
- Cali Plan at Sweet Briar
- Pamlico Plan at Sweet Briar
- Richland Plan at Sweet Briar
- Salem Plan at Sweet Briar
- Hanover Plan at Sweet Briar
- Denton Plan at Sweet Briar
- Mansfield Plan at Sweet Briar
- Penwell Plan at Sweet Briar
- 8453 Bramble Berry Ln
- 8450 Bramble Berry Ln
- 8536 Mulberry Way
- 8440 Bramble Berry Ln
- 8436 Bramble Berry Ln
- 8425 Bramble Berry Ln
- 8524 Mulberry Way
- 8512 Mulberry Way
- 8537 Mulberry Way
- 8525 Mulberry Way
- 6059 Prickly Loop
- 6073 Prickly Loop
- 6087 Prickly Loop
- 6101 Prickly Loop
- 8631 Briar Rose Place
- 8631 Briar Rose Place
- 8617 Briar Rose Place
- 6115 Prickly Loop
- 8598 Briar Rose Place
- 8607 Bramble Berry Ln
- 8599 Briar Rose Place
- 6127 Prickly Loop
- 8593 Bramble Berry Ln
- 8585 Briar Rose Place
- 6143 Prickly Loop
- 8571 Briar Rose Place
- 8604 Bramble Berry Ln
- 6155 Prickly Loop
- 8616 Raspberry Way
- 8590 Bramble Berry Ln
