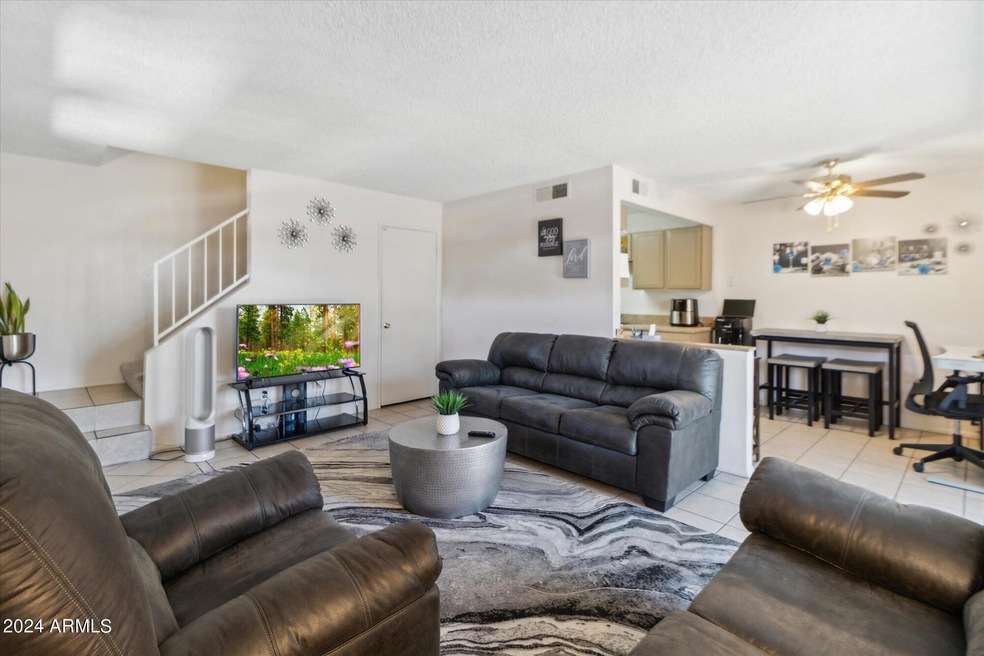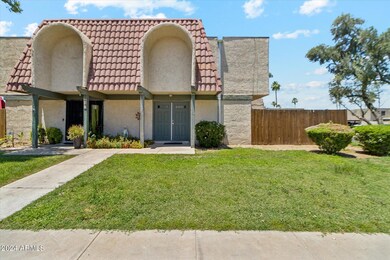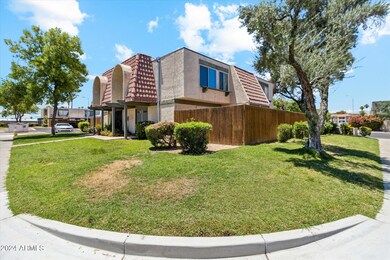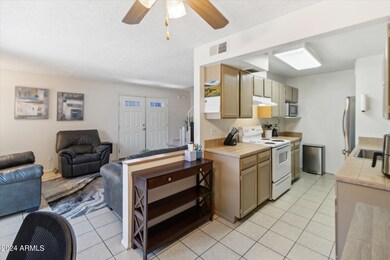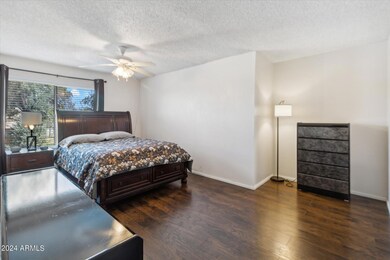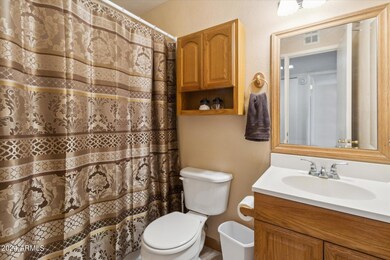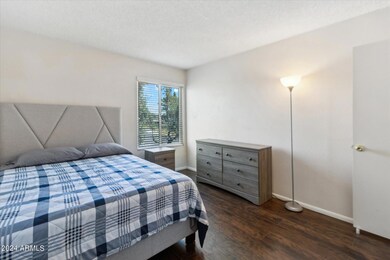
6045 W Golden Ln Glendale, AZ 85302
Highlights
- Transportation Service
- End Unit
- Community Pool
- Santa Barbara Architecture
- Corner Lot
- Covered patio or porch
About This Home
As of July 2024Adorable townhome that is perfectly located in Glendale near GCC. Would be an awesome rental or primary residence. Quiet community with friendly neighbors. Tile flooring throughout the bottom floor and nicely updated kitchen. Updated wood flooring in the upstairs hallways and bedrooms. Enjoy the privacy of your own fenced in back patio. This property is unique in it faces the street in the community and not other townhomes.
Townhouse Details
Home Type
- Townhome
Est. Annual Taxes
- $428
Year Built
- Built in 1972
Lot Details
- 853 Sq Ft Lot
- End Unit
- Two or More Common Walls
- Wood Fence
- Grass Covered Lot
HOA Fees
- $190 Monthly HOA Fees
Home Design
- Santa Barbara Architecture
- Wood Frame Construction
- Tile Roof
- Built-Up Roof
- Stucco
Interior Spaces
- 1,026 Sq Ft Home
- 2-Story Property
- Washer and Dryer Hookup
Flooring
- Carpet
- Tile
Bedrooms and Bathrooms
- 2 Bedrooms
- 1 Bathroom
Parking
- 1 Carport Space
- Assigned Parking
- Unassigned Parking
Outdoor Features
- Covered patio or porch
- Outdoor Storage
Schools
- Glendale American Elementary School
- Glendale Landmark Middle School
- Glendale High School
Utilities
- Central Air
- Heating Available
- High Speed Internet
Listing and Financial Details
- Tax Lot 129
- Assessor Parcel Number 143-13-155
Community Details
Overview
- Association fees include roof repair, insurance, ground maintenance, street maintenance, front yard maint, maintenance exterior
- Olive Green Villas Association, Phone Number (480) 941-1077
- Olive Green Villas Subdivision
Amenities
- Transportation Service
Recreation
- Community Pool
Ownership History
Purchase Details
Home Financials for this Owner
Home Financials are based on the most recent Mortgage that was taken out on this home.Purchase Details
Home Financials for this Owner
Home Financials are based on the most recent Mortgage that was taken out on this home.Purchase Details
Purchase Details
Home Financials for this Owner
Home Financials are based on the most recent Mortgage that was taken out on this home.Similar Homes in the area
Home Values in the Area
Average Home Value in this Area
Purchase History
| Date | Type | Sale Price | Title Company |
|---|---|---|---|
| Warranty Deed | $235,000 | Great American Title Agency | |
| Warranty Deed | $86,500 | Driggs Title Agency Inc | |
| Interfamily Deed Transfer | -- | None Available | |
| Interfamily Deed Transfer | -- | Chicago Title Insurance Co | |
| Interfamily Deed Transfer | -- | Chicago Title Insurance Co | |
| Warranty Deed | -- | Chicago Title Insurance Co |
Mortgage History
| Date | Status | Loan Amount | Loan Type |
|---|---|---|---|
| Open | $235,000 | VA | |
| Previous Owner | $84,932 | FHA | |
| Previous Owner | $55,200 | Purchase Money Mortgage |
Property History
| Date | Event | Price | Change | Sq Ft Price |
|---|---|---|---|---|
| 07/29/2024 07/29/24 | Sold | $235,000 | 0.0% | $229 / Sq Ft |
| 06/26/2024 06/26/24 | Pending | -- | -- | -- |
| 06/14/2024 06/14/24 | For Sale | $235,000 | +171.7% | $229 / Sq Ft |
| 11/04/2016 11/04/16 | Sold | $86,500 | +2.4% | $84 / Sq Ft |
| 08/27/2016 08/27/16 | Pending | -- | -- | -- |
| 08/12/2016 08/12/16 | For Sale | $84,500 | 0.0% | $82 / Sq Ft |
| 09/01/2015 09/01/15 | Rented | $750 | 0.0% | -- |
| 08/11/2015 08/11/15 | Off Market | $750 | -- | -- |
| 06/27/2015 06/27/15 | For Rent | $775 | -- | -- |
Tax History Compared to Growth
Tax History
| Year | Tax Paid | Tax Assessment Tax Assessment Total Assessment is a certain percentage of the fair market value that is determined by local assessors to be the total taxable value of land and additions on the property. | Land | Improvement |
|---|---|---|---|---|
| 2025 | $472 | $3,990 | -- | -- |
| 2024 | $428 | $3,800 | -- | -- |
| 2023 | $428 | $15,130 | $3,020 | $12,110 |
| 2022 | $426 | $11,560 | $2,310 | $9,250 |
| 2021 | $424 | $10,880 | $2,170 | $8,710 |
| 2020 | $429 | $9,720 | $1,940 | $7,780 |
| 2019 | $425 | $7,580 | $1,510 | $6,070 |
| 2018 | $407 | $6,120 | $1,220 | $4,900 |
| 2017 | $413 | $4,920 | $980 | $3,940 |
| 2016 | $438 | $4,420 | $880 | $3,540 |
| 2015 | $406 | $3,980 | $790 | $3,190 |
Agents Affiliated with this Home
-
Elisha Olson

Seller's Agent in 2024
Elisha Olson
Citiea
(480) 998-0110
65 Total Sales
-
Rachelle McGee

Buyer's Agent in 2024
Rachelle McGee
eXp Realty
(602) 621-3712
55 Total Sales
-
Bill Forst

Seller's Agent in 2016
Bill Forst
Full Service Properties, Inc
(602) 421-5013
11 Total Sales
-
Patty Kelley

Buyer's Agent in 2016
Patty Kelley
Realty One Group
(602) 799-8110
67 Total Sales
Map
Source: Arizona Regional Multiple Listing Service (ARMLS)
MLS Number: 6717064
APN: 143-13-155
- 6041 W Golden Ln
- 5934 W Townley Ave
- 5923 W Townley Ave
- 5906 W Townley Ave
- 5921 W Golden Ln
- 8831 N 63rd Dr
- 5787 W Barbara Ave
- 6382 W Barbara Ave
- 5773 W Golden Ln
- 8445 N 61st Ln
- 9209 N 59th Ave Unit 206
- 9209 N 59th Ave Unit 105
- 8903 N 57th Dr
- 8516 N 64th Ave
- 6332 W Sunnyslope Ln
- 6313 W Carol Ave
- 8325 N 61st Ln
- 5721 W Palo Verde Ave
- 6526 W Mission Ln
- 6538 W Eva St
