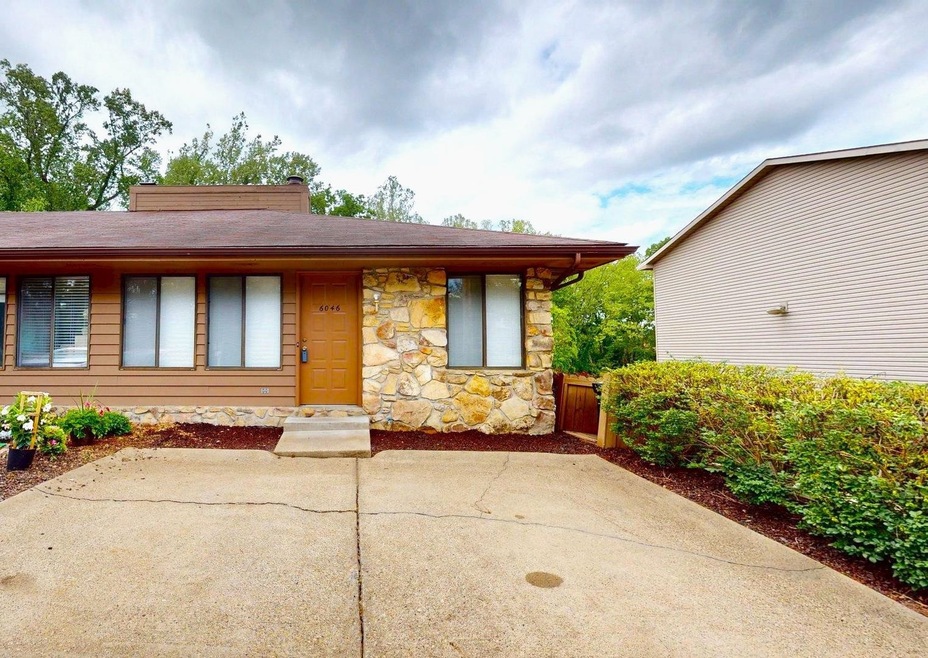
6046 E Pea Ridge Rd Huntington, WV 25705
Highlights
- Plywood Flooring
- Fireplace
- Patio
- Village of Barboursville Elementary School Rated A-
- Brick or Stone Mason
- 1-Story Property
About This Home
As of June 2025East Pea Ridge! Welcome home to this inviting 2-bedroom, 1.5-bath townhome featuring a freshly painted interior and an appliance-filled kitchen. Enjoy a spacious gathering room with a wood-burning fireplace currently outfitted with electric logs for added warmth and ambiance. The full basement includes a large unfinished room with various possibilities—already plumbed for a potential full bath and room could be finished to make a third bedroom. Fenced patio area offers an area to relax or entertain. Some virtual staged pictures. 12 Month Guard Home Warranty!
Property Details
Home Type
- Condominium
Est. Annual Taxes
- $1,436
Year Built
- Built in 1983
Home Design
- Brick or Stone Mason
- Slab Foundation
- Shingle Roof
Interior Spaces
- 1,408 Sq Ft Home
- 1-Story Property
- Fireplace
- Window Treatments
- Washer and Dryer Hookup
- Basement
Kitchen
- Oven or Range
- Dishwasher
Flooring
- Plywood
- Wall to Wall Carpet
- Vinyl
Bedrooms and Bathrooms
- 2 Bedrooms
Home Security
Parking
- 2 Parking Spaces
- Parking Pad
Schools
- Village Of Barboursville Elementary School
- Barboursville Middle School
- Midland High School
Utilities
- Heat Pump System
- Electric Water Heater
Additional Features
- Patio
- Wood Fence
Listing and Financial Details
- Assessor Parcel Number 007-0021-0000
Ownership History
Purchase Details
Home Financials for this Owner
Home Financials are based on the most recent Mortgage that was taken out on this home.Similar Homes in Huntington, WV
Home Values in the Area
Average Home Value in this Area
Purchase History
| Date | Type | Sale Price | Title Company |
|---|---|---|---|
| Warranty Deed | $148,900 | Bestitle Agency | |
| Warranty Deed | $148,900 | Bestitle Agency |
Mortgage History
| Date | Status | Loan Amount | Loan Type |
|---|---|---|---|
| Open | $148,900 | New Conventional | |
| Closed | $148,900 | New Conventional |
Property History
| Date | Event | Price | Change | Sq Ft Price |
|---|---|---|---|---|
| 06/18/2025 06/18/25 | Sold | $148,900 | +0.7% | $106 / Sq Ft |
| 05/14/2025 05/14/25 | Pending | -- | -- | -- |
| 05/10/2025 05/10/25 | For Sale | $147,900 | -- | $105 / Sq Ft |
Tax History Compared to Growth
Tax History
| Year | Tax Paid | Tax Assessment Tax Assessment Total Assessment is a certain percentage of the fair market value that is determined by local assessors to be the total taxable value of land and additions on the property. | Land | Improvement |
|---|---|---|---|---|
| 2024 | $1,481 | $52,440 | $6,000 | $46,440 |
| 2023 | $1,142 | $41,580 | $6,000 | $35,580 |
| 2022 | $1,180 | $42,660 | $6,000 | $36,660 |
| 2021 | $1,187 | $42,660 | $6,000 | $36,660 |
| 2020 | $1,136 | $42,660 | $6,000 | $36,660 |
| 2019 | $992 | $36,180 | $6,000 | $30,180 |
| 2018 | $995 | $36,180 | $6,000 | $30,180 |
| 2017 | $995 | $36,180 | $6,000 | $30,180 |
| 2016 | $994 | $36,180 | $6,000 | $30,180 |
| 2015 | $991 | $36,180 | $6,000 | $30,180 |
| 2014 | $1,060 | $38,640 | $6,000 | $32,640 |
Agents Affiliated with this Home
-
Todd Nelson

Seller's Agent in 2025
Todd Nelson
Old Colony Realtors Huntington
(304) 634-7993
43 in this area
447 Total Sales
-
Angela Sites

Seller Co-Listing Agent in 2025
Angela Sites
Old Colony Realtors Huntington
(304) 972-9694
1 in this area
3 Total Sales
-
Summer Nida

Buyer's Agent in 2025
Summer Nida
Century 21 Homes and Land
(304) 634-8743
12 in this area
75 Total Sales
Map
Source: Huntington Board of REALTORS®
MLS Number: 181186
APN: 01-8J-00070021
- 743 E Pea Ridge Rd
- 4 Laurel Pointe - Lot #18
- 125 Jefferson Park Dr
- 5960 E Pea Ridge Rd Unit AKA new 911 507 E
- 5960 E Pea Ridge Rd Unit AKA new 911 507
- 12 Crestridge Dr
- 5904 E Pea Ridge Rd
- 113 Stonewood Dr
- 6203 Rosalind Rd
- 8 Blakeney Rose Ln
- 241 Birkewood Rd
- 6322 Aracoma Rd
- 6253 Fairview Dr
- 359 Division Rd
- 31 Curry Ave
- 112 Sunflower Dr Unit 6369 Aracoma Drive
- 22 Riverlick Ave
- 6817 Riverlick Ave
- 8 Congressional Way
- 9 Woodridge Ct





