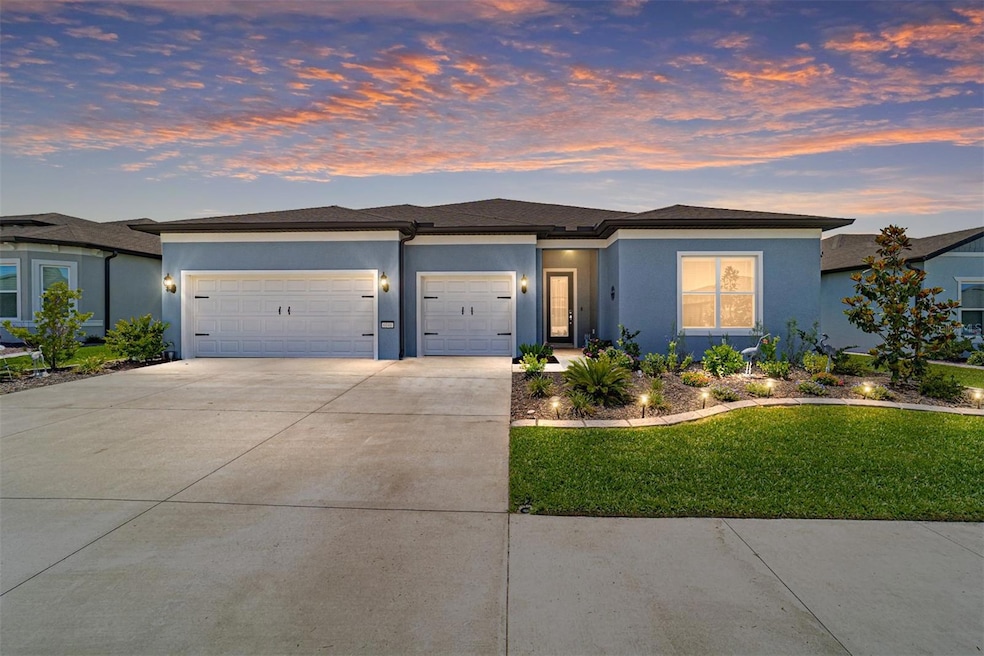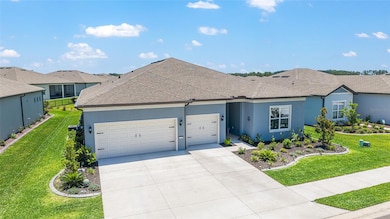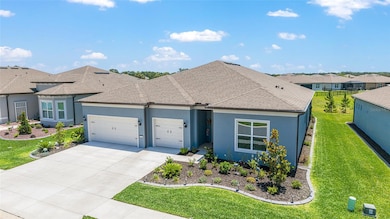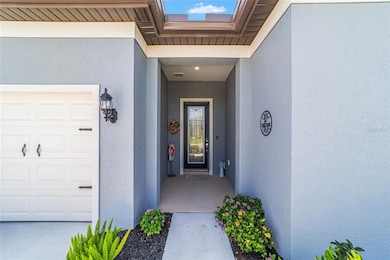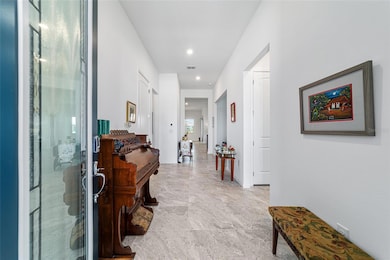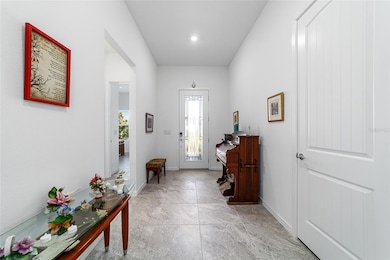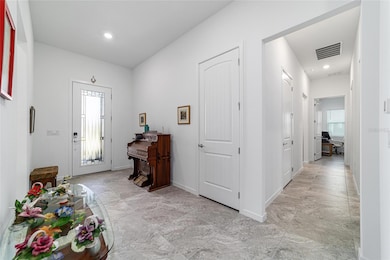
6046 SW 86th Cir Ocala, FL 34481
Fellowship NeighborhoodEstimated payment $3,769/month
Highlights
- Golf Course Community
- Senior Community
- Open Floorplan
- Fitness Center
- Gated Community
- Clubhouse
About This Home
Newer construction, spacious 3 bedroom, 3.5 bath Renown with so much storage is now available in Del Webb Stone Creek! This fabulous floorplan with 3 bedrooms – all with ensuites – and a powder room is one spectacular home! Located on a premium lot with no “kissing lanais”, this home has over 2800 square feet with a large, screened in lanai and a backyard paver patio! In addition to the paver patio, the current owners have added landscape curbing around the home as well as outside soffit electrical for your decorating needs. The home is completely constructed with ceramic tile throughout which has been professionally sealed! The home has an open floor plan; volume ceilings and the bedrooms are all part of the split bedroom plan. All ceiling fans are on remote controls. The fabulous kitchen has a WALK IN PANTRY, beautiful cabinets with top and bottom pullouts and so many of them! The home is a blank canvas for you to come in and make it your own. The oversized garage with a golf cart garage has a slop sink and is plumbed for a water filtration system or water softener. Del Webb’s Stone Creek community is one of the finest in the area and off the beaten path! Come check out this outstanding neighborhood and this fabulous home today!
Listing Agent
RE/MAX PREMIER REALTY LADY LK Brokerage Phone: 352-753-2029 License #3385671

Home Details
Home Type
- Single Family
Est. Annual Taxes
- $628
Year Built
- Built in 2024
Lot Details
- 8,712 Sq Ft Lot
- Lot Dimensions are 72x120
- Northwest Facing Home
- Irrigation Equipment
- Property is zoned PUD
HOA Fees
- $308 Monthly HOA Fees
Parking
- 3 Car Attached Garage
Home Design
- Slab Foundation
- Shingle Roof
- Block Exterior
- Stucco
Interior Spaces
- 2,809 Sq Ft Home
- 1-Story Property
- Open Floorplan
- High Ceiling
- Ceiling Fan
- Sliding Doors
- Entrance Foyer
- Great Room
- Family Room Off Kitchen
- Dining Room
- Bonus Room
- Inside Utility
Kitchen
- Breakfast Bar
- Walk-In Pantry
- Built-In Oven
- Cooktop with Range Hood
- Recirculated Exhaust Fan
- Microwave
- Ice Maker
- Dishwasher
- Granite Countertops
- Solid Wood Cabinet
- Disposal
Flooring
- Concrete
- Ceramic Tile
Bedrooms and Bathrooms
- 3 Bedrooms
- Split Bedroom Floorplan
- En-Suite Bathroom
- Walk-In Closet
Laundry
- Laundry Room
- Dryer
- Washer
Home Security
- Fire and Smoke Detector
- In Wall Pest System
Outdoor Features
- Rain Gutters
Utilities
- Central Air
- Vented Exhaust Fan
- Heat Pump System
- Underground Utilities
- High Speed Internet
- Phone Available
- Cable TV Available
Listing and Financial Details
- Visit Down Payment Resource Website
- Tax Lot 146
- Assessor Parcel Number 3489-191-146
Community Details
Overview
- Senior Community
- Association fees include 24-Hour Guard, common area taxes, pool, internet, private road, recreational facilities, trash
- First Residential Service Association
- Built by Pulte
- Stone Creek By Del Webb Lexington Subdivision, Renown Floorplan
- The community has rules related to deed restrictions, fencing, allowable golf cart usage in the community
Amenities
- Restaurant
- Clubhouse
- Community Mailbox
Recreation
- Golf Course Community
- Tennis Courts
- Pickleball Courts
- Recreation Facilities
- Shuffleboard Court
- Fitness Center
- Community Pool
- Community Spa
- Trails
Security
- Security Guard
- Gated Community
Map
Home Values in the Area
Average Home Value in this Area
Tax History
| Year | Tax Paid | Tax Assessment Tax Assessment Total Assessment is a certain percentage of the fair market value that is determined by local assessors to be the total taxable value of land and additions on the property. | Land | Improvement |
|---|---|---|---|---|
| 2023 | -- | $30,802 | $30,802 | -- |
Property History
| Date | Event | Price | Change | Sq Ft Price |
|---|---|---|---|---|
| 05/16/2025 05/16/25 | For Sale | $609,000 | -- | $217 / Sq Ft |
Purchase History
| Date | Type | Sale Price | Title Company |
|---|---|---|---|
| Special Warranty Deed | $520,600 | Pgp Title |
Mortgage History
| Date | Status | Loan Amount | Loan Type |
|---|---|---|---|
| Open | $537,728 | VA |
Similar Homes in Ocala, FL
Source: Stellar MLS
MLS Number: OM701733
APN: 3489-191-146
- 5807 SW 87th Ave
- 5831 SW 87th Ave
- 8691 SW 57th Ln
- 8534 SW 59th Lane Rd
- 5832 SW 87th Ave
- 5844 SW 87th Ave
- 8606 SW 61st Loop
- 8630 SW 61st Loop
- 5779 SW 87th Court Rd
- 5785 SW 87th Court Rd
- 5813 SW 87th Court Rd
- 8734 SW 55th Street Rd
- 8780 SW 58th Street Rd
- 8873 SW 59th Lane Rd
- 8820 SW 58th Street Rd
- 8825 SW 57th Place Rd
- 8843 SW 57th Place Rd
- 8249 SW 52nd Lane Rd
- 8875 SW 58th Street Rd
- 8491 SW 52nd Lane Rd
