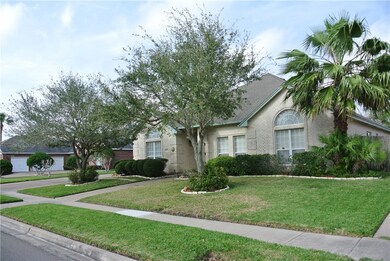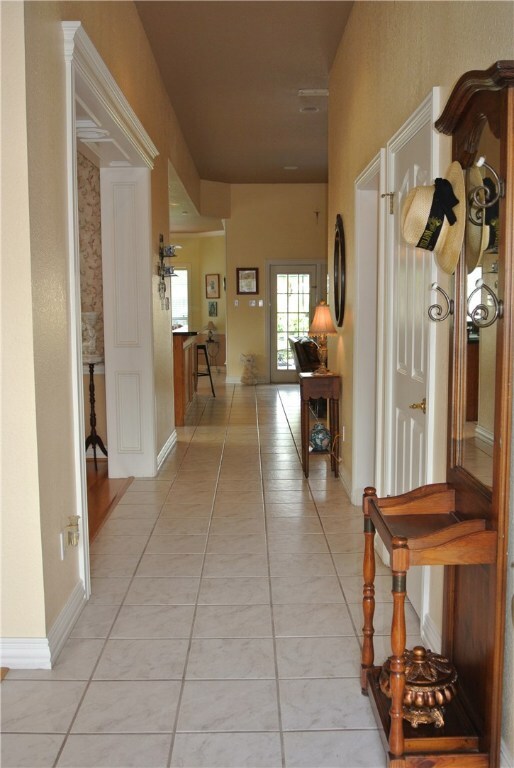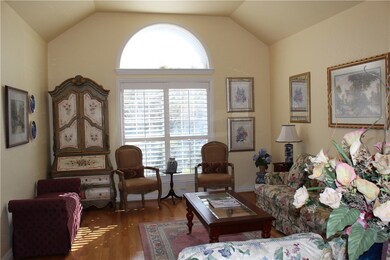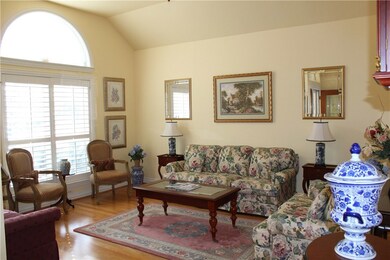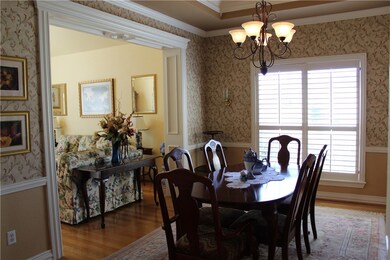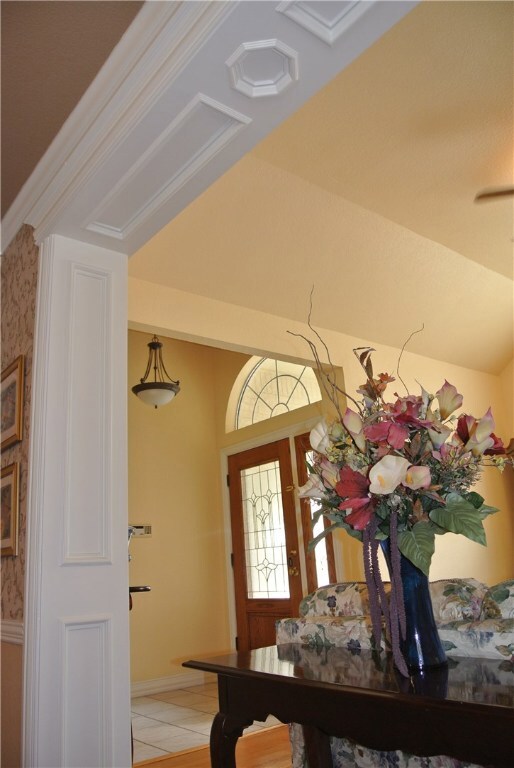
6046 Tarafaya Dr Corpus Christi, TX 78414
Southside NeighborhoodHighlights
- Wood Flooring
- Covered patio or porch
- Interior Lot
- Veterans Memorial High School Rated A-
- 3 Car Attached Garage
- Breakfast Bar
About This Home
As of July 2021If your dream is a home in Kings Crossing, wouldn't you like to be on one of the BEST streets? This is one of them! Quiet executive living, a park at one end, & little traffic. Don't want to walk to the park? Well that's ok too. Because your backyard is the size of one! You could add TWO pools & still have green space. Your kids will never want to come inside! And you will get to enjoy all the ammenities of the interior of this home in peace & quiet. Sellers are Mr & Mrs Clean, & are down sizing to get ready for retirement. Leaving behind a 1 story, split bedroom floor plan. 2 living, 2 dining areas. The formals have gorgeous wood encased entrances, plantation shutters & crown molding. Kitchen is large enough for the biggest of family gatherings, & is open to the 2nd living rm & also the brkfst room over looking the lushly landscaped backyard w/ sprinkler system. Every room in this home is ample. The tiled master shower has double shower heads & very nice size master closet. Gorgeous!
Last Agent to Sell the Property
Keller Williams Coastal Bend License #0490384 Listed on: 02/26/2018

Home Details
Home Type
- Single Family
Est. Annual Taxes
- $10,273
Year Built
- Built in 1996
Lot Details
- 0.28 Acre Lot
- Lot Dimensions are 94x130
- Wood Fence
- Landscaped
- Interior Lot
- Sprinkler System
HOA Fees
- $20 Monthly HOA Fees
Parking
- 3 Car Attached Garage
- Garage Door Opener
Home Design
- Slab Foundation
- Shingle Roof
Interior Spaces
- 2,621 Sq Ft Home
- 1-Story Property
- Wood Burning Fireplace
- Window Treatments
Kitchen
- Breakfast Bar
- Electric Oven or Range
- Range Hood
- <<microwave>>
- Dishwasher
- Disposal
Flooring
- Wood
- Ceramic Tile
Bedrooms and Bathrooms
- 4 Bedrooms
- Split Bedroom Floorplan
Laundry
- Laundry Room
- Washer and Dryer Hookup
Home Security
- Home Security System
- Fire and Smoke Detector
Outdoor Features
- Covered patio or porch
- Outdoor Storage
Schools
- Mireles Elementary School
- Kaffie Middle School
- Veterans Memorial High School
Utilities
- Central Heating and Cooling System
- Phone Available
- Cable TV Available
Community Details
- Kings Crossing Unit 3 A Subdivision
Listing and Financial Details
- Legal Lot and Block 9 / 43
Ownership History
Purchase Details
Home Financials for this Owner
Home Financials are based on the most recent Mortgage that was taken out on this home.Purchase Details
Home Financials for this Owner
Home Financials are based on the most recent Mortgage that was taken out on this home.Similar Homes in the area
Home Values in the Area
Average Home Value in this Area
Purchase History
| Date | Type | Sale Price | Title Company |
|---|---|---|---|
| Vendors Lien | -- | Chicago Title | |
| Vendors Lien | -- | Texas National Title |
Mortgage History
| Date | Status | Loan Amount | Loan Type |
|---|---|---|---|
| Open | $373,800 | New Conventional | |
| Previous Owner | $299,155 | Adjustable Rate Mortgage/ARM |
Property History
| Date | Event | Price | Change | Sq Ft Price |
|---|---|---|---|---|
| 07/02/2025 07/02/25 | Pending | -- | -- | -- |
| 06/21/2025 06/21/25 | For Sale | $515,000 | +28.8% | $196 / Sq Ft |
| 07/15/2021 07/15/21 | Sold | -- | -- | -- |
| 06/15/2021 06/15/21 | Pending | -- | -- | -- |
| 05/25/2021 05/25/21 | For Sale | $400,000 | +25.0% | $153 / Sq Ft |
| 05/31/2018 05/31/18 | Sold | -- | -- | -- |
| 05/01/2018 05/01/18 | Pending | -- | -- | -- |
| 02/26/2018 02/26/18 | For Sale | $319,900 | +12.3% | $122 / Sq Ft |
| 11/14/2012 11/14/12 | Sold | -- | -- | -- |
| 10/15/2012 10/15/12 | Pending | -- | -- | -- |
| 05/25/2012 05/25/12 | For Sale | $284,900 | -- | $109 / Sq Ft |
Tax History Compared to Growth
Tax History
| Year | Tax Paid | Tax Assessment Tax Assessment Total Assessment is a certain percentage of the fair market value that is determined by local assessors to be the total taxable value of land and additions on the property. | Land | Improvement |
|---|---|---|---|---|
| 2024 | $10,273 | $472,406 | $0 | $0 |
| 2023 | $7,635 | $429,460 | $0 | $0 |
| 2022 | $9,713 | $390,418 | $58,530 | $331,888 |
| 2021 | $8,307 | $317,731 | $58,530 | $259,201 |
| 2020 | $7,946 | $303,190 | $58,530 | $244,660 |
| 2019 | $7,759 | $293,471 | $58,530 | $234,941 |
| 2018 | $7,484 | $295,568 | $58,530 | $237,038 |
| 2017 | $7,404 | $293,268 | $58,530 | $234,738 |
| 2016 | $7,464 | $295,633 | $58,530 | $237,103 |
| 2015 | $6,047 | $285,772 | $58,530 | $227,242 |
| 2014 | $6,047 | $280,832 | $58,530 | $222,302 |
Agents Affiliated with this Home
-
Jeff Willis
J
Seller's Agent in 2025
Jeff Willis
Amy Willis & Associates, LLC
(361) 947-9635
201 in this area
300 Total Sales
-
Blair Liang
B
Buyer's Agent in 2025
Blair Liang
BK Real Estate
(361) 218-7814
25 in this area
35 Total Sales
-
Gwyn Richter
G
Seller's Agent in 2021
Gwyn Richter
Coldwell Banker Pacesetter Ste
(361) 548-7442
10 in this area
23 Total Sales
-
Amy Willis
A
Buyer's Agent in 2021
Amy Willis
Amy Willis & Associates, LLC
(361) 947-9633
58 in this area
121 Total Sales
-
Laura Commons
L
Seller's Agent in 2018
Laura Commons
Keller Williams Coastal Bend
(361) 834-8724
62 in this area
140 Total Sales
-
Marsha Williams
M
Buyer's Agent in 2018
Marsha Williams
Corpus Christi Realty Group
(361) 994-9393
21 in this area
37 Total Sales
Map
Source: South Texas MLS
MLS Number: 325762
APN: 200086543
- 6137 Lemans Dr
- 7725 Marissa Dr
- 6202 Bourbonais Dr
- 6153 Lemans Dr
- 46 E Bar Le Doc Dr
- 6210 Blankenberge Dr
- 6242 Strasbourg Dr
- 6125 Strasbourg Dr
- 6302 Grandvilliers Dr
- 17 E Bar-Le-doc Dr
- 6134 Strasbourg Dr
- 5914 Beauvais Dr
- 7849 Etienne Dr
- 53 W Bar Le Doc Dr
- 6125 Saint Denis St
- 6152 Saint Denis St
- 36 W Bar Le Doc Dr
- 6326 Grandvilliers Dr
- 4 E Bar Le Doc Dr
- 7865 Etienne Dr

