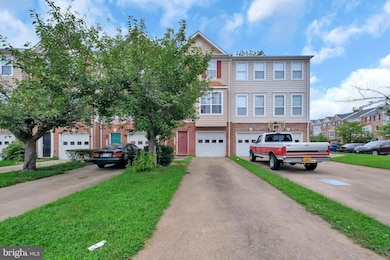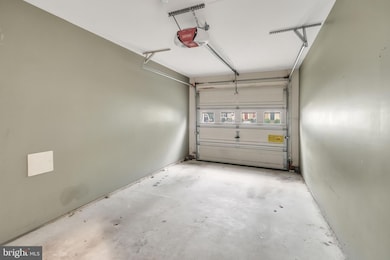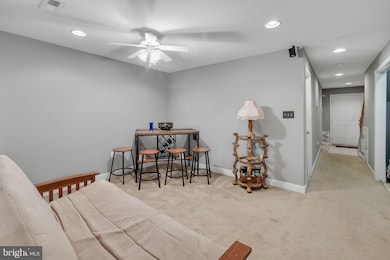6046 Ticket Way Woodbridge, VA 22193
Trentdale NeighborhoodHighlights
- Colonial Architecture
- 1 Car Attached Garage
- Luxury Vinyl Plank Tile Flooring
- Charles J. Colgan Senior High School Rated A
- Community Playground
- Forced Air Heating and Cooling System
About This Home
Fully Furnished & Move-In Ready! Welcome to 6046 Ticket Way—an exceptional 3-bedroom, 2-bath home with a 1-car garage, finished basement, and a fully fenced backyard. This turnkey property offers comfortable living spaces, a large deck perfect for entertaining, and comes fully furnished—just bring your bags and settle in! Located in a quiet, well-established neighborhood just minutes from I-95 and Route 1, commuting to Washington, DC, Quantico, Fort Belvoir, and beyond is a breeze. Enjoy the convenience of nearby shopping, dining, parks, and Potomac Mills Mall—all just around the corner. Whether you're a first-time buyer, investor, or looking for a low-maintenance home close to the action, this is one you don’t want to miss. Schedule your private tour today!
Listing Agent
(703) 220-9171 spencer@thehomangroup.com Pearson Smith Realty, LLC License #0225228740 Listed on: 07/18/2025

Co-Listing Agent
(571) 288-8295 kaiharris17@icloud.com Pearson Smith Realty LLC License #0225254864
Townhouse Details
Home Type
- Townhome
Est. Annual Taxes
- $3,764
Year Built
- Built in 2004 | Remodeled in 2024
Lot Details
- 1,441 Sq Ft Lot
HOA Fees
- $60 Monthly HOA Fees
Parking
- 1 Car Attached Garage
- Front Facing Garage
- Driveway
Home Design
- Colonial Architecture
- Brick Exterior Construction
- Permanent Foundation
- Vinyl Siding
Interior Spaces
- Property has 3 Levels
- Luxury Vinyl Plank Tile Flooring
- Basement Fills Entire Space Under The House
Bedrooms and Bathrooms
- 3 Bedrooms
Utilities
- Forced Air Heating and Cooling System
- Natural Gas Water Heater
Listing and Financial Details
- Residential Lease
- Security Deposit $2,800
- Tenant pays for electricity, gas, internet, lawn/tree/shrub care, sewer, water
- Rent includes furnished
- 12-Month Min and 36-Month Max Lease Term
- Available 7/16/25
- $50 Application Fee
- $100 Repair Deductible
- Assessor Parcel Number 8093-00-6409
Community Details
Overview
- Association fees include management, snow removal, trash, common area maintenance
- Villas Of Trentdale V HOA
- Dale City Subdivision
Recreation
- Community Playground
Pet Policy
- No Pets Allowed
Map
Source: Bright MLS
MLS Number: VAPW2099552
APN: 8093-00-6409
- 12849 Hoadly Manor Dr
- 6244 Oscar Ct
- 6233 Alistair Dr
- 5660 Hoadly Rd
- 13217 Nickleson Dr
- 13380 Packard Dr
- 13342 Pelican Rd
- 5518 Victory Loop
- 6016 Pepco Ct
- 13357 Pelican Rd
- 13425 Princedale Dr
- 12704 Purcell Rd
- 13528 Persian Ct
- 5876 Pontiac Dr
- 13501 Photo Dr
- 13454 Princedale Dr
- 5467 Quaint Dr
- 5202 Quince Ct
- 5156 Meeting Place
- 5154 Meeting Place
- 6367 Etheridge Ln
- 13525 Grayson Hl Cir
- 13217 Nottingdale Dr
- 6230 Oaklawn Ln
- 13466 Photo Dr
- 5576 Neddleton Ave Unit LOWER LEVEL ONLY !
- 5555 Neddleton Ave
- 5429 Quest Ct
- 12810 Island House Loop
- 13503 Princedale Dr
- 13167 Quade Ln
- 4903 Chaste Tree Place
- 13770 Musket Ct
- 5055 Lakeland Ct
- 12626 Kahns Rd Unit B
- 5832 Riverside Dr
- 5039 Anchorstone Dr Unit 5039
- 13767 Coronado Ct
- 13828 Londonderry Ct
- 4640 Daisy Reid Ave






