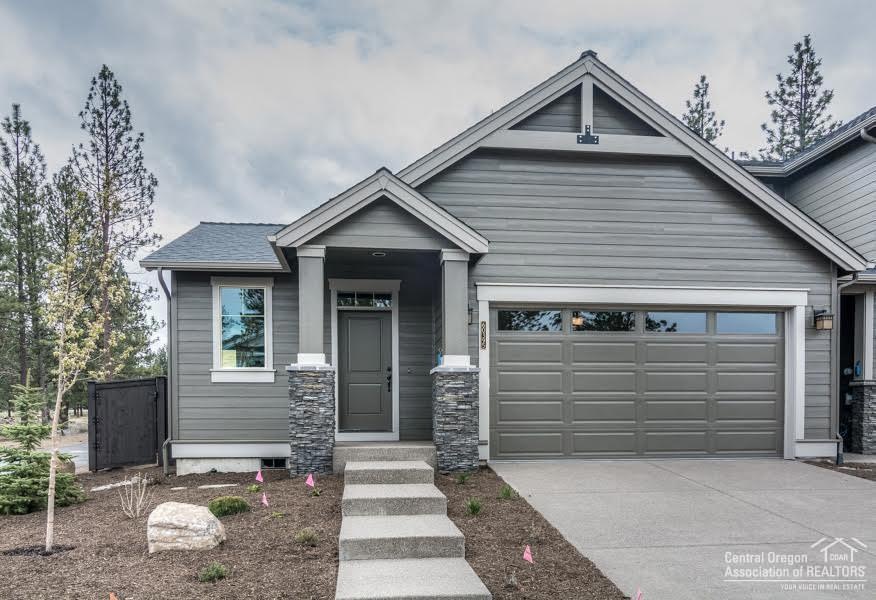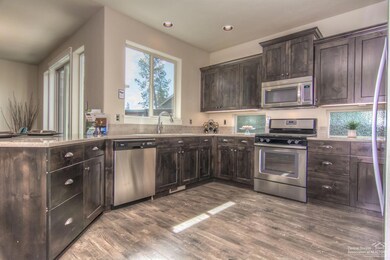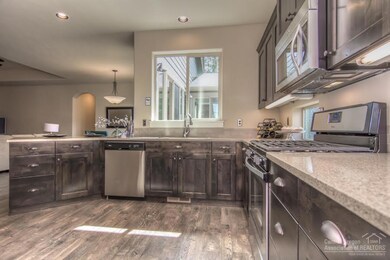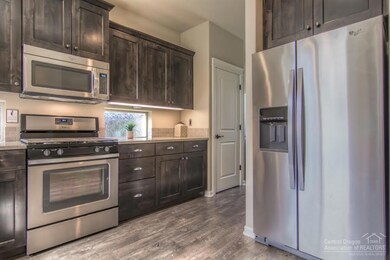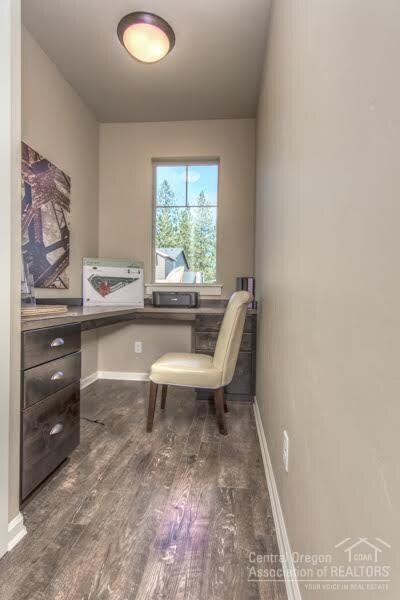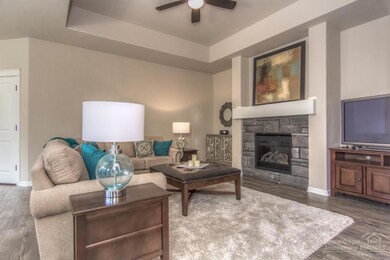
60467 Hedgewood Ln Bend, OR 97702
Southeast Bend NeighborhoodHighlights
- Newly Remodeled
- Deck
- Great Room with Fireplace
- Craftsman Architecture
- Territorial View
- Solid Surface Countertops
About This Home
As of August 2018New, Lodgepole plan by Pahlisch Homes in Stonegate. A fantastic 1-level town home which includes a private entryway, wood laminate flooring, big Open kitchen area, quartz counters Stainless appliances and tile backsplash. This home boosts a spacious Great room with gas, stone Fireplace. Enjoy a private custom built desk in office niche too tucked behind the kitchen. 2-car garage and fully fenced yard. Photos of same finished plan. See visual tour attached, Home Code: Lodgepole-A-1606.
Last Agent to Sell the Property
Julie Burgoni
Cascade Hasson Sotheby's International Realty License #200506104 Listed on: 04/12/2017
Townhouse Details
Home Type
- Townhome
Est. Annual Taxes
- $190
Year Built
- Built in 2016 | Newly Remodeled
Lot Details
- 4,792 Sq Ft Lot
- Fenced
HOA Fees
- $131 Monthly HOA Fees
Parking
- 2 Car Attached Garage
- Garage Door Opener
Home Design
- Craftsman Architecture
- Stem Wall Foundation
- Frame Construction
- Composition Roof
Interior Spaces
- 1,606 Sq Ft Home
- 1-Story Property
- Gas Fireplace
- Double Pane Windows
- Low Emissivity Windows
- Vinyl Clad Windows
- Great Room with Fireplace
- Territorial Views
- Laundry Room
Kitchen
- Eat-In Kitchen
- Oven
- Range
- Microwave
- Dishwasher
- Solid Surface Countertops
- Disposal
Flooring
- Carpet
- Laminate
- Vinyl
Bedrooms and Bathrooms
- 3 Bedrooms
- Linen Closet
- Walk-In Closet
- 2 Full Bathrooms
- Double Vanity
Outdoor Features
- Deck
- Patio
Schools
- Jewell Elementary School
- High Desert Middle School
- Bend Sr High School
Utilities
- Forced Air Heating System
- Heating System Uses Natural Gas
- Water Heater
Listing and Financial Details
- Legal Lot and Block 157 / cla
- Assessor Parcel Number 274057
Community Details
Overview
- Built by Pahlisch Homes
- Stonegate Subdivision
Recreation
- Community Pool
- Park
Ownership History
Purchase Details
Home Financials for this Owner
Home Financials are based on the most recent Mortgage that was taken out on this home.Purchase Details
Home Financials for this Owner
Home Financials are based on the most recent Mortgage that was taken out on this home.Purchase Details
Similar Homes in Bend, OR
Home Values in the Area
Average Home Value in this Area
Purchase History
| Date | Type | Sale Price | Title Company |
|---|---|---|---|
| Warranty Deed | $367,500 | Western Title & Escrow | |
| Warranty Deed | $268,720 | Amerititle | |
| Warranty Deed | $355,000 | Amerititle |
Mortgage History
| Date | Status | Loan Amount | Loan Type |
|---|---|---|---|
| Previous Owner | $177,225 | Unknown |
Property History
| Date | Event | Price | Change | Sq Ft Price |
|---|---|---|---|---|
| 08/30/2018 08/30/18 | Sold | $367,500 | -3.0% | $229 / Sq Ft |
| 07/20/2018 07/20/18 | Pending | -- | -- | -- |
| 05/25/2018 05/25/18 | For Sale | $379,000 | +6.8% | $236 / Sq Ft |
| 11/30/2017 11/30/17 | Sold | $355,000 | 0.0% | $221 / Sq Ft |
| 05/03/2017 05/03/17 | Pending | -- | -- | -- |
| 04/11/2017 04/11/17 | For Sale | $355,000 | -- | $221 / Sq Ft |
Tax History Compared to Growth
Tax History
| Year | Tax Paid | Tax Assessment Tax Assessment Total Assessment is a certain percentage of the fair market value that is determined by local assessors to be the total taxable value of land and additions on the property. | Land | Improvement |
|---|---|---|---|---|
| 2024 | $3,091 | $184,603 | -- | -- |
| 2023 | $3,611 | $225,890 | $0 | $0 |
| 2022 | $3,369 | $212,940 | $0 | $0 |
| 2021 | $3,375 | $206,740 | $0 | $0 |
| 2020 | $3,201 | $206,740 | $0 | $0 |
| 2019 | $3,112 | $200,720 | $0 | $0 |
| 2018 | $3,025 | $194,880 | $0 | $0 |
| 2017 | $1,195 | $77,000 | $0 | $0 |
| 2016 | $190 | $12,489 | $0 | $0 |
Agents Affiliated with this Home
-
Karen Malanga

Seller's Agent in 2018
Karen Malanga
RE/MAX
6 in this area
155 Total Sales
-
Kristin Marshall

Seller Co-Listing Agent in 2018
Kristin Marshall
RE/MAX
2 in this area
84 Total Sales
-
Kim Warner
K
Buyer's Agent in 2018
Kim Warner
Duke Warner Realty
(541) 410-2475
54 Total Sales
-
J
Seller's Agent in 2017
Julie Burgoni
Cascade Hasson Sotheby's International Realty
Map
Source: Oregon Datashare
MLS Number: 201702802
APN: 274057
- 60349 Sage Stone Loop
- 60507 Hedgewood Ln
- 60419 Hedgewood Ln
- 60415 Hedgewood Ln
- 20542 Aberdeen Ct
- 60371 SE Hedgewood Ln
- 20114 Wasatch Mountain Ln
- 60816 Willow Creek Loop
- 60889 Parrell Rd
- 60837 Willow Creek Loop
- 60843 Emigrant Cir
- 20109 Carson Creek Ct
- 19920 Ponderosa St
- 20373 Edelweiss
- 20375 Big Bear Ct
- 20386 White Pass Ct
- 60812 Goldenrain Dr
- 60861 Cultus Dr
- 20405 White Pass Ct
- 20400 Keystone Ct
