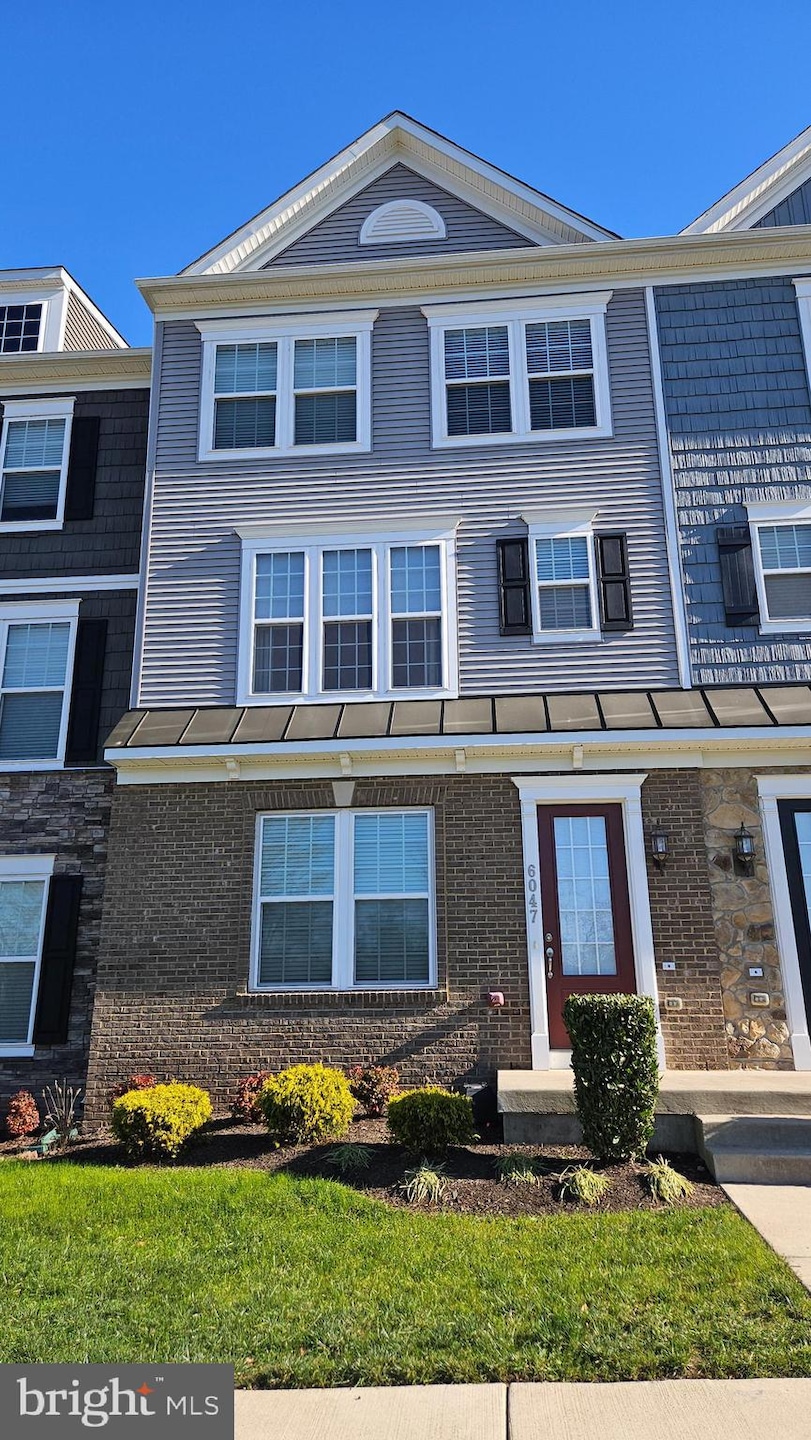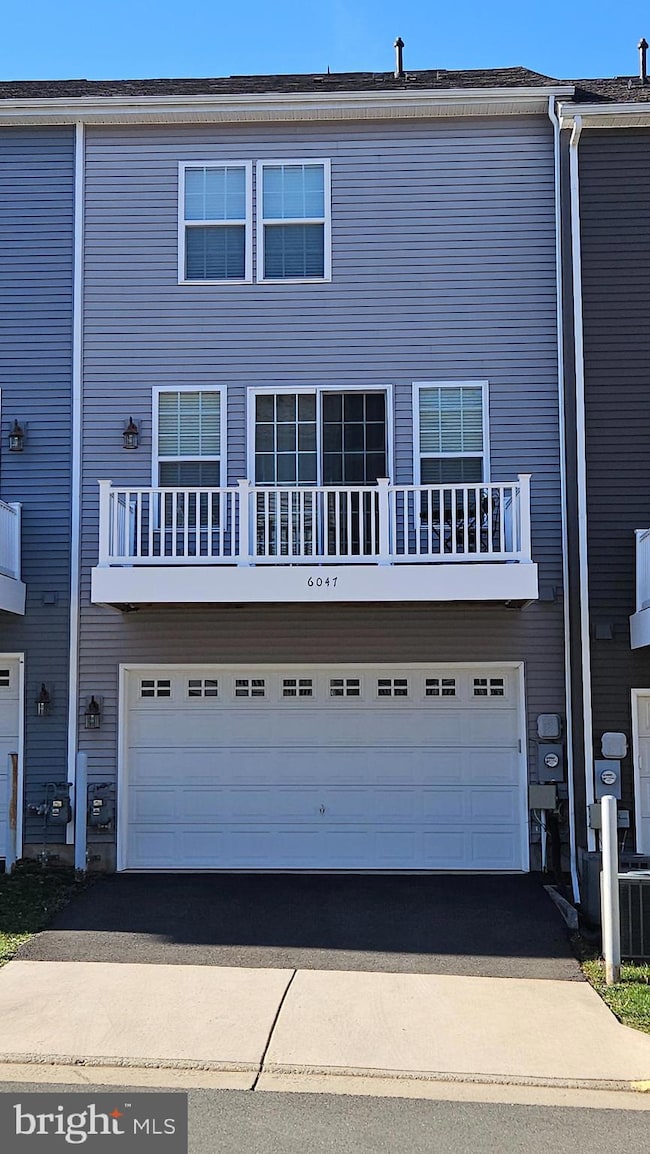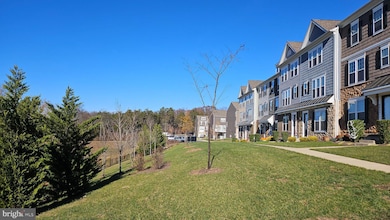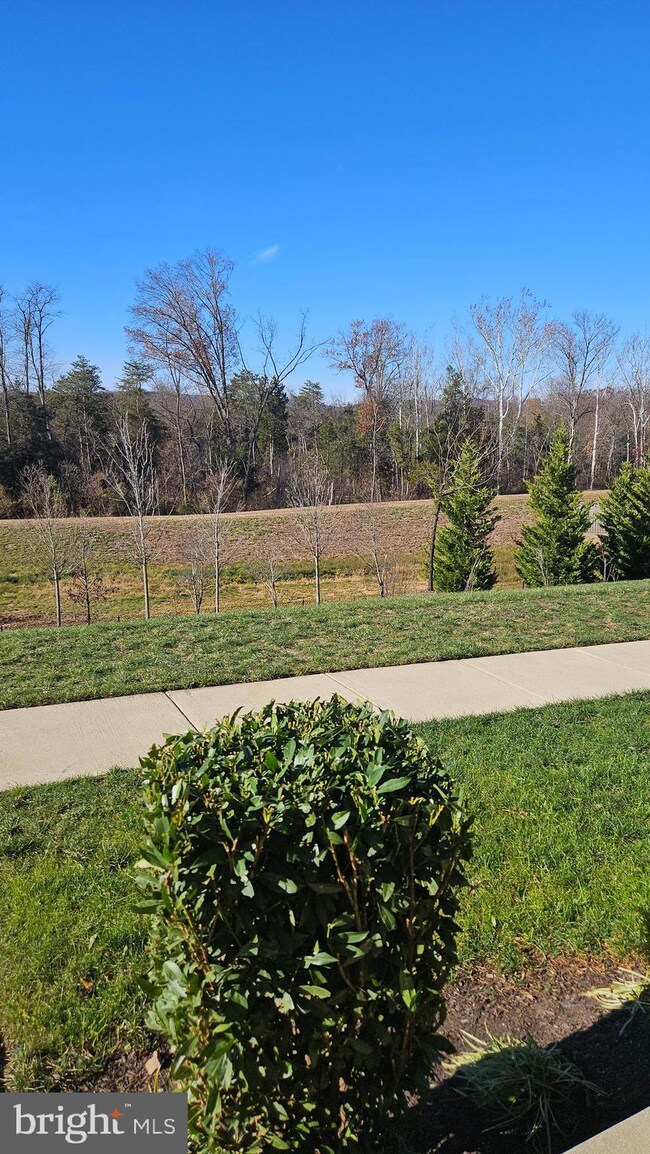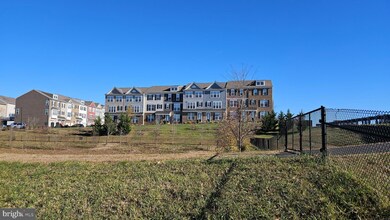6047 Camerons Ferry Dr Haymarket, VA 20169
Silver Lake NeighborhoodEstimated payment $3,893/month
Highlights
- Gourmet Kitchen
- Scenic Views
- Deck
- Haymarket Elementary School Rated A-
- Open Floorplan
- Recreation Room
About This Home
Professional Photos & Floor Plan Coming Soon*Rare 2 Car Garage Townhome Style Condo Opportunity in Sought After Haymarket Crossing!*Built in 2020 and in Absolutely Immaculate Condition*Fabulous Lot Location Faces Common Area & Woods w/Easy Street Parking for Visitors*Boasts 2,128 Finished Square Feet & 3 BR/3.5 BA*Spectacular Design w/Wide Open Main Level & Enormous 10' Island/Breakfast Bar*Expansive Family Room Leads to 16 x 6 Deck*Upper Level Features Spacious Primary Bedroom w/WIC, Generous Second & Third Bedrooms & Convenient Laundry*Lower Level Offers a Light-Filled Rec Room, Foyer,& Full Bath #3*Garage Offers a Super Helpful Storage Nook*Builder Selections include: Upgraded LVP Flooring on Main & Lower Levels, Staircases & Upper Level Hallway; Upgraded Carpet in All 3 Bedrooms; Frigidaire "Smudge-Proof" Stainless Steel Appliances; Zoned HVAC Thermostat Controls; Upgraded Tahoe Maple Cabinets, Quartz Counters & Ceramic Backsplash in Kitchen; Upgraded Heavy Glass Shower Enclosure & Quartz Counters in Primary Bath; Upgraded Vanities in Both Full Guest Baths; Smart Home Garage Door Opener*See Documents Section for Additional List of After Market Upgrades By Owner*
Listing Agent
(703) 919-5708 chollingsworth@managementpros.com Real Property Management Pros License #0225069691 Listed on: 11/26/2025

Townhouse Details
Home Type
- Townhome
Est. Annual Taxes
- $5,240
Year Built
- Built in 2020
HOA Fees
- $376 Monthly HOA Fees
Parking
- 2 Car Attached Garage
- 2 Driveway Spaces
- Parking Storage or Cabinetry
- Rear-Facing Garage
- Garage Door Opener
- On-Street Parking
- Parking Lot
- Rented or Permit Required
Property Views
- Scenic Vista
- Woods
Home Design
- Traditional Architecture
- Slab Foundation
Interior Spaces
- Property has 3 Levels
- Open Floorplan
- Ceiling Fan
- Recessed Lighting
- Entrance Foyer
- Family Room Off Kitchen
- Dining Room
- Recreation Room
- Carpet
Kitchen
- Gourmet Kitchen
- Gas Oven or Range
- Built-In Microwave
- Ice Maker
- Dishwasher
- Stainless Steel Appliances
- Kitchen Island
- Upgraded Countertops
- Disposal
Bedrooms and Bathrooms
- 3 Bedrooms
- En-Suite Bathroom
- Walk-In Closet
Laundry
- Laundry Room
- Laundry on upper level
- Dryer
- Washer
Schools
- Haymarket Elementary School
- Ronald Wilson Reagan Middle School
- Battlefield High School
Utilities
- Forced Air Zoned Cooling and Heating System
- Programmable Thermostat
- Electric Water Heater
Additional Features
- Deck
- Property is in excellent condition
Listing and Financial Details
- Coming Soon on 12/5/25
- Assessor Parcel Number 7298-64-0755.01
Community Details
Overview
- Association fees include management, reserve funds, snow removal, trash
- Haymarket Crossing Condominium Community
- Haymarket Crossing Subdivision
Amenities
- Common Area
Recreation
- Community Playground
Pet Policy
- Pets Allowed
Map
Home Values in the Area
Average Home Value in this Area
Tax History
| Year | Tax Paid | Tax Assessment Tax Assessment Total Assessment is a certain percentage of the fair market value that is determined by local assessors to be the total taxable value of land and additions on the property. | Land | Improvement |
|---|---|---|---|---|
| 2025 | $4,899 | $525,300 | $147,600 | $377,700 |
| 2024 | $4,899 | $492,600 | $137,000 | $355,600 |
| 2023 | $4,950 | $475,700 | $135,800 | $339,900 |
| 2022 | $5,123 | $455,300 | $130,000 | $325,300 |
| 2021 | $4,731 | $388,700 | $109,000 | $279,700 |
Purchase History
| Date | Type | Sale Price | Title Company |
|---|---|---|---|
| Special Warranty Deed | $460,739 | First Excel Title Llc |
Mortgage History
| Date | Status | Loan Amount | Loan Type |
|---|---|---|---|
| Open | $437,702 | New Conventional |
Source: Bright MLS
MLS Number: VAPW2108224
APN: 7298-64-0755.01
- 6070 Azurite Way
- 6072 Azurite Way
- 6074 Azurite Way
- 6076 Azurite Way
- 15360 Yellow Jasper Way
- 15358 Yellow Jasper Way
- 6080 Azurite Way
- 15356 Yellow Jasper Way
- 6152 Amber Ln
- 6152 Amber Ln Unit 2
- 6082 Azurite Way
- 15354 Yellow Jasper Way
- 15352 Yellow Jasper Way
- 6084 Azurite Way
- 6156 Amber Ln Unit 2
- 6156 Amber Ln
- 15350 Yellow Jasper Way
- 6086 Azurite Way
- 6083 Azurite Way
- 6085 Azurite Way
- 15269 Cartersville Ct
- 15426 Rosemont Manor Dr Unit 1
- 6153 Aster Haven Cir Unit 57
- 15509 Mellon Ct
- 5634 Annenberg Ct
- 15139 Jaxton Square Ln
- 5890 Tulloch Spring Ct
- 14997 Walter Robinson Ln
- 6161 Popes Creek Place
- 5736 Caribbean Ct
- 6665 Fayette St
- 6713 Karter Robinson Dr
- 14750 Jordan Ln
- 15981 Marsh Place
- 15983 Marsh Place
- 15082 Gaffney Cir
- 5363 Yorktown Run Ct
- 15000 Onan Ct
- 16099 Pitner St
- 7049 Rogue Forest Ln
