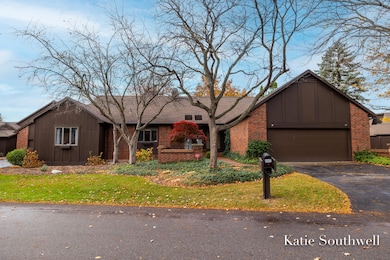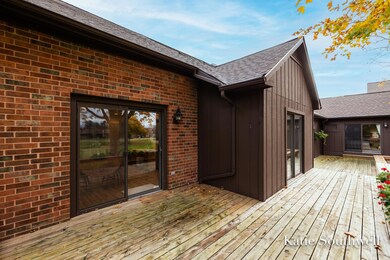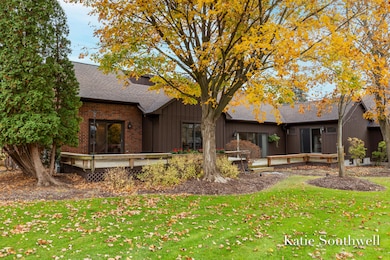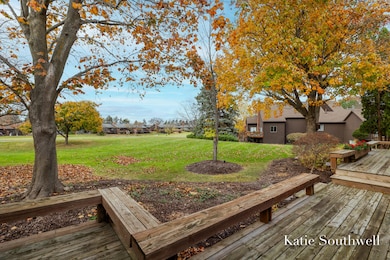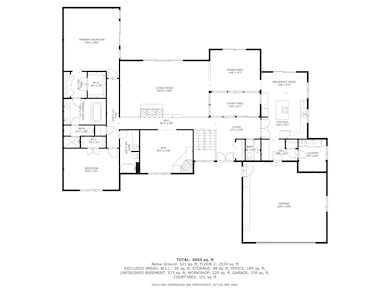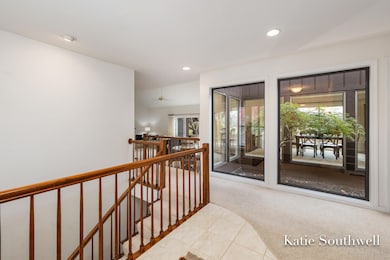
6047 N Gatehouse Dr SE Unit 56 Grand Rapids, MI 49546
Cascade Township NeighborhoodHighlights
- Deck
- Family Room with Fireplace
- Whirlpool Bathtub
- Thornapple Elementary School Rated A
- Vaulted Ceiling
- End Unit
About This Home
As of December 2024Discover simple, yet grand living in this expansive Gatehouse Condo, nestled in a serene, park-like setting in the heart of Cascade. Boasting over 2,500 SF on the main floor, this 2-bedroom, 2.5-bath home features a stunning center atrium open to the sky, vaulted ceilings, and sunken living room with cozy fireplace. The primary suite offers ample space, & beautiful views, while sliders lead to a private 50' deck overlooking lush green space, perfect for wildlife watching & outdoor relaxation. Conveniently located near shopping, highways, & the airport, in award-winning Forest Hills Schools, this home also includes a den with fireplace, huge finished basement with fireplace, workshop & plenty of storage. Ideal for those seeking privacy, nature, & easy access to Cascade's vibrant amenities!
Last Buyer's Agent
Berkshire Hathaway HomeServices Michigan Real Estate (Cascade) License #6506046541

Property Details
Home Type
- Condominium
Est. Annual Taxes
- $5,762
Year Built
- Built in 1983
Lot Details
- Property fronts a private road
- End Unit
- Private Entrance
- Shrub
- Sprinkler System
HOA Fees
- $715 Monthly HOA Fees
Parking
- 2 Car Attached Garage
- Garage Door Opener
Home Design
- Brick Exterior Construction
- Composition Roof
- Wood Siding
Interior Spaces
- 1-Story Property
- Vaulted Ceiling
- Wood Burning Fireplace
- Gas Log Fireplace
- Insulated Windows
- Window Treatments
- Mud Room
- Family Room with Fireplace
- 3 Fireplaces
- Living Room with Fireplace
- Den with Fireplace
- Basement Fills Entire Space Under The House
Kitchen
- Eat-In Kitchen
- Oven
- Cooktop
- Microwave
- Dishwasher
- Kitchen Island
- Snack Bar or Counter
- Disposal
Flooring
- Carpet
- Laminate
- Ceramic Tile
Bedrooms and Bathrooms
- 2 Main Level Bedrooms
- Whirlpool Bathtub
Laundry
- Laundry on main level
- Dryer
- Washer
- Sink Near Laundry
Outdoor Features
- Deck
- Porch
Utilities
- Forced Air Heating and Cooling System
- Heating System Uses Natural Gas
- Natural Gas Water Heater
Community Details
Overview
- Association fees include water, trash, snow removal, sewer, lawn/yard care
- $200 HOA Transfer Fee
- Association Phone (616) 228-4792
- Gatehouse Condominiums
Recreation
- Recreational Area
- Trails
Pet Policy
- Pets Allowed
Ownership History
Purchase Details
Home Financials for this Owner
Home Financials are based on the most recent Mortgage that was taken out on this home.Purchase Details
Purchase Details
Home Financials for this Owner
Home Financials are based on the most recent Mortgage that was taken out on this home.Purchase Details
Purchase Details
Purchase Details
Similar Homes in Grand Rapids, MI
Home Values in the Area
Average Home Value in this Area
Purchase History
| Date | Type | Sale Price | Title Company |
|---|---|---|---|
| Warranty Deed | $500,000 | Sun Title | |
| Warranty Deed | -- | None Listed On Document | |
| Warranty Deed | $295,000 | Next Door Title Agency Llc | |
| Interfamily Deed Transfer | -- | None Available | |
| Interfamily Deed Transfer | -- | Metropolitan Title Company | |
| Warranty Deed | $265,000 | -- |
Mortgage History
| Date | Status | Loan Amount | Loan Type |
|---|---|---|---|
| Open | $400,000 | New Conventional | |
| Previous Owner | $575,000 | Small Business Administration | |
| Previous Owner | $575,000 | Commercial | |
| Previous Owner | $240,000 | New Conventional | |
| Previous Owner | $460,000 | New Conventional |
Property History
| Date | Event | Price | Change | Sq Ft Price |
|---|---|---|---|---|
| 12/13/2024 12/13/24 | Sold | $500,000 | -4.7% | $178 / Sq Ft |
| 11/27/2024 11/27/24 | Pending | -- | -- | -- |
| 11/11/2024 11/11/24 | Price Changed | $524,900 | -4.4% | $187 / Sq Ft |
| 11/01/2024 11/01/24 | For Sale | $549,000 | +86.1% | $195 / Sq Ft |
| 03/30/2017 03/30/17 | Sold | $295,000 | -7.8% | $117 / Sq Ft |
| 02/25/2017 02/25/17 | Pending | -- | -- | -- |
| 11/02/2016 11/02/16 | For Sale | $319,900 | -- | $127 / Sq Ft |
Tax History Compared to Growth
Tax History
| Year | Tax Paid | Tax Assessment Tax Assessment Total Assessment is a certain percentage of the fair market value that is determined by local assessors to be the total taxable value of land and additions on the property. | Land | Improvement |
|---|---|---|---|---|
| 2025 | $4,044 | $252,600 | $0 | $0 |
| 2024 | $4,044 | $250,300 | $0 | $0 |
| 2023 | $5,692 | $208,000 | $0 | $0 |
| 2022 | $5,509 | $201,400 | $0 | $0 |
| 2021 | $5,376 | $194,000 | $0 | $0 |
| 2020 | $3,611 | $179,200 | $0 | $0 |
| 2019 | $5,342 | $165,400 | $0 | $0 |
| 2018 | $5,271 | $160,400 | $0 | $0 |
| 2017 | $4,073 | $146,500 | $0 | $0 |
| 2016 | $3,931 | $133,300 | $0 | $0 |
| 2015 | -- | $133,300 | $0 | $0 |
| 2013 | -- | $116,700 | $0 | $0 |
Agents Affiliated with this Home
-

Seller's Agent in 2024
Katherine Southwell
Keller Williams GR East
(616) 550-4111
14 in this area
158 Total Sales
-

Buyer's Agent in 2024
Julie Rockwell
Berkshire Hathaway HomeServices Michigan Real Estate (Cascade)
(616) 745-2054
5 in this area
132 Total Sales
-

Seller's Agent in 2017
Jeff Costello
Eastbrook Realty
(616) 293-9527
99 Total Sales
-

Buyer's Agent in 2017
Rachel Mabie
Bellabay Realty LLC
(616) 821-0164
1 in this area
265 Total Sales
Map
Source: Southwestern Michigan Association of REALTORS®
MLS Number: 24057407
APN: 41-19-17-260-056
- 6051 N Gatehouse Dr SE Unit 31
- 3750 Charlevoix Dr SE
- 3181 Charlevoix Dr SE Unit 103
- 3455 Charlevoix Dr SE Unit 39
- 6305 Greenway Dr SE Unit 51
- 6348 Greenway Dr SE Unit 62
- 6352 Greenway Dr SE Unit 61
- 2663 Weatherby Hills Dr SE Unit 5
- 6094 Del Cano Dr SE
- 2468 Irene Ave SE
- 6144 Del Cano Dr SE
- 6726 Tanglewood Dr SE
- 2533 Chatham Woods Dr SE
- 6555 Waybridge Dr SE
- 6663 Waybridge Dr SE Unit 37
- 2561 Hunter Green Ct SE
- 6429 Wendell St SE
- 6449 Wendell St SE
- 3001 Thorncrest Dr SE
- 2341 Cascade Pointe Ct SE

