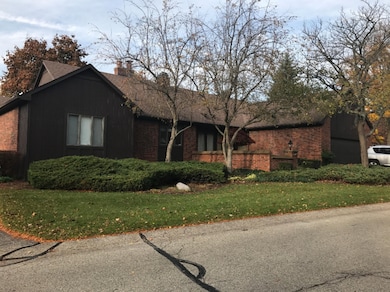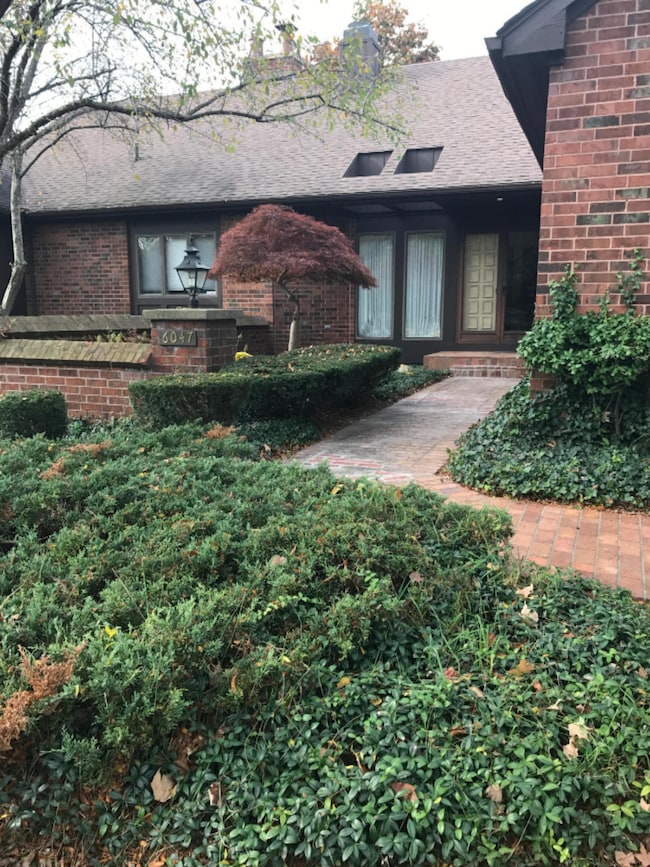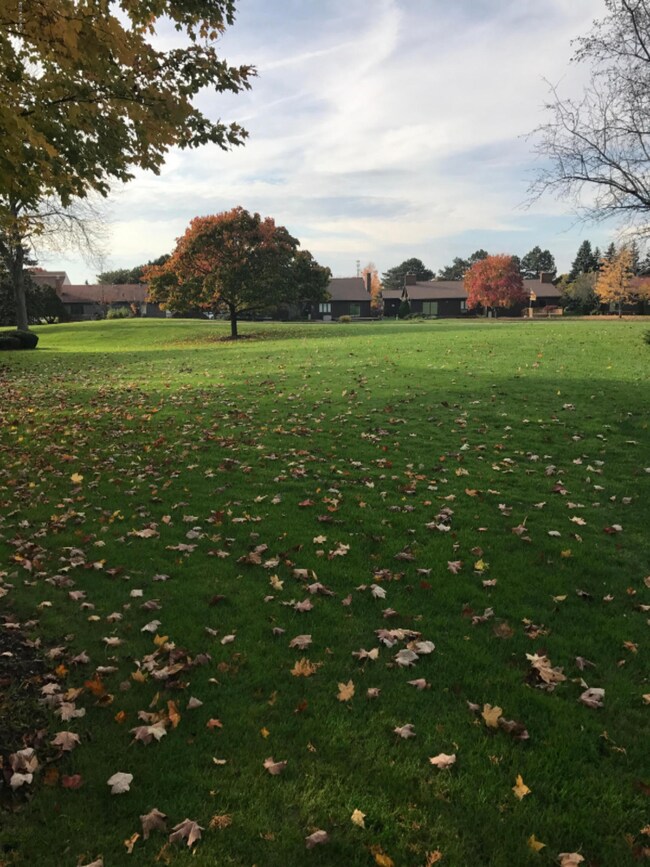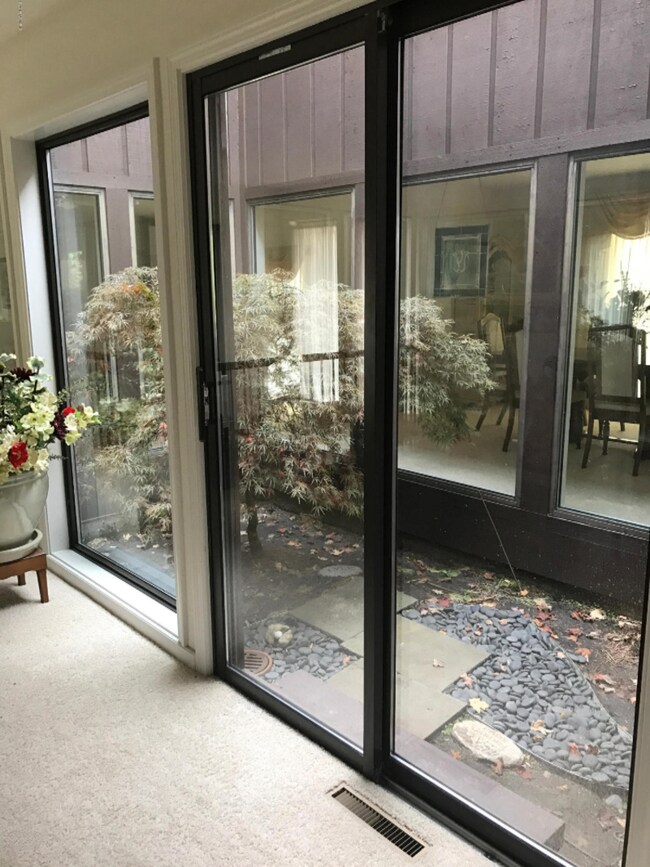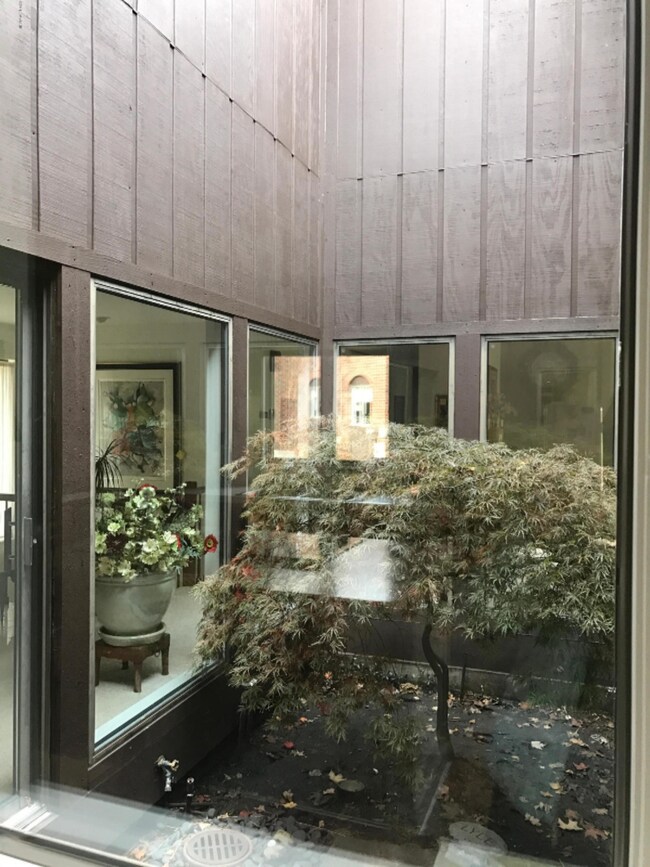
6047 N Gatehouse Dr SE Unit 56 Grand Rapids, MI 49546
Cascade Township NeighborhoodHighlights
- Deck
- Family Room with Fireplace
- Whirlpool Bathtub
- Thornapple Elementary School Rated A
- Recreation Room
- Mud Room
About This Home
As of December 2024Great Opportunity to own in Gatehouse.
Beautiful gated community welcomes you home. This 2500+ sq ft sprawling ranch offers convenient living. Upon entering this home you are greeted by a breathtaking open air atrium to view from all sides. The spacious kitchen boasts a center island with loads of cabinetry.Built in Oven, desk, and huge pantry. Dinette with slider to extensive decking. Formal living room and step down family room feature brick fireplaces. Formal dining room to host the holiday meals. Handy main floor laundry room. Sizable Master suite with ample bath featuring whirlpool tub, double vanity, skylight for natural lighting,lots of storage and closet space.2nd large bedroom and full bath.Open area back yard, can never be built on.
Call today, Don't miss out
Property Details
Home Type
- Condominium
Est. Annual Taxes
- $3,881
Year Built
- Built in 1983
Lot Details
- Property fronts a private road
- Shrub
- Sprinkler System
HOA Fees
- $592 Monthly HOA Fees
Parking
- 2 Car Attached Garage
- Garage Door Opener
Home Design
- Brick Exterior Construction
- Composition Roof
- Wood Siding
Interior Spaces
- 2,514 Sq Ft Home
- 2-Story Property
- Built-In Desk
- Ceiling Fan
- Garden Windows
- Mud Room
- Family Room with Fireplace
- 2 Fireplaces
- Living Room with Fireplace
- Dining Area
- Recreation Room
- Laminate Flooring
- Basement Fills Entire Space Under The House
- Laundry on main level
Kitchen
- Eat-In Kitchen
- Built-In Oven
- Cooktop
- Dishwasher
- Kitchen Island
- Disposal
Bedrooms and Bathrooms
- 2 Main Level Bedrooms
- Whirlpool Bathtub
Outdoor Features
- Deck
Utilities
- Forced Air Heating and Cooling System
- Heating System Uses Natural Gas
Community Details
Overview
- Association fees include water, trash, snow removal, sewer, lawn/yard care
- Gatehouse Condominiums
Pet Policy
- Pets Allowed
Ownership History
Purchase Details
Home Financials for this Owner
Home Financials are based on the most recent Mortgage that was taken out on this home.Purchase Details
Purchase Details
Home Financials for this Owner
Home Financials are based on the most recent Mortgage that was taken out on this home.Purchase Details
Purchase Details
Purchase Details
Similar Homes in Grand Rapids, MI
Home Values in the Area
Average Home Value in this Area
Purchase History
| Date | Type | Sale Price | Title Company |
|---|---|---|---|
| Warranty Deed | $500,000 | Sun Title | |
| Warranty Deed | -- | None Listed On Document | |
| Warranty Deed | $295,000 | Next Door Title Agency Llc | |
| Interfamily Deed Transfer | -- | None Available | |
| Interfamily Deed Transfer | -- | Metropolitan Title Company | |
| Warranty Deed | $265,000 | -- |
Mortgage History
| Date | Status | Loan Amount | Loan Type |
|---|---|---|---|
| Open | $400,000 | New Conventional | |
| Previous Owner | $575,000 | Small Business Administration | |
| Previous Owner | $575,000 | Commercial | |
| Previous Owner | $240,000 | New Conventional | |
| Previous Owner | $460,000 | New Conventional |
Property History
| Date | Event | Price | Change | Sq Ft Price |
|---|---|---|---|---|
| 12/13/2024 12/13/24 | Sold | $500,000 | -4.7% | $178 / Sq Ft |
| 11/27/2024 11/27/24 | Pending | -- | -- | -- |
| 11/11/2024 11/11/24 | Price Changed | $524,900 | -4.4% | $187 / Sq Ft |
| 11/01/2024 11/01/24 | For Sale | $549,000 | +86.1% | $195 / Sq Ft |
| 03/30/2017 03/30/17 | Sold | $295,000 | -7.8% | $117 / Sq Ft |
| 02/25/2017 02/25/17 | Pending | -- | -- | -- |
| 11/02/2016 11/02/16 | For Sale | $319,900 | -- | $127 / Sq Ft |
Tax History Compared to Growth
Tax History
| Year | Tax Paid | Tax Assessment Tax Assessment Total Assessment is a certain percentage of the fair market value that is determined by local assessors to be the total taxable value of land and additions on the property. | Land | Improvement |
|---|---|---|---|---|
| 2024 | $4,044 | $250,300 | $0 | $0 |
| 2023 | $5,692 | $208,000 | $0 | $0 |
| 2022 | $5,509 | $201,400 | $0 | $0 |
| 2021 | $5,376 | $194,000 | $0 | $0 |
| 2020 | $3,611 | $179,200 | $0 | $0 |
| 2019 | $5,342 | $165,400 | $0 | $0 |
| 2018 | $5,271 | $160,400 | $0 | $0 |
| 2017 | $4,073 | $146,500 | $0 | $0 |
| 2016 | $3,931 | $133,300 | $0 | $0 |
| 2015 | -- | $133,300 | $0 | $0 |
| 2013 | -- | $116,700 | $0 | $0 |
Agents Affiliated with this Home
-
Katherine Southwell

Seller's Agent in 2024
Katherine Southwell
Keller Williams GR East
(616) 550-4111
13 in this area
164 Total Sales
-
Julie Rockwell

Buyer's Agent in 2024
Julie Rockwell
Berkshire Hathaway HomeServices Michigan Real Estate (Cascade)
(616) 745-2054
5 in this area
138 Total Sales
-
Jeff Costello

Seller's Agent in 2017
Jeff Costello
Eastbrook Realty
(616) 293-9527
104 Total Sales
-
Rachel Mabie

Buyer's Agent in 2017
Rachel Mabie
Bellabay Realty LLC
(616) 821-0164
1 in this area
270 Total Sales
Map
Source: Southwestern Michigan Association of REALTORS®
MLS Number: 16055346
APN: 41-19-17-260-056
- 5970 Parview Dr SE Unit 34
- 3750 Charlevoix Dr SE
- 6060 Parview Dr SE
- 3144 E Gatehouse Dr SE
- 3724 Charlevoix Dr SE
- 6309 Greenway Drive 52 Dr SE
- 6244 Lincolnshire Ct SE Unit 15
- 6348 Lamppost Cir SE
- 6348 Greenway Dr SE Unit 62
- 6324 Lamppost Cir SE Unit 10
- 6396 Lamppost Cir SE Unit 1
- 6387 Wainscot Dr SE Unit 102
- 3411 Brookpoint Dr SE
- 6545 Brookhills Ct SE
- 2639 Knightsbridge Rd SE
- 2468 Irene Ave SE
- 2541 Chatham Woods Dr SE Unit 27
- 6501 Woodbrook Dr SE
- 6716 Cascade Rd SE
- 6774 Woodbrook Dr SE

