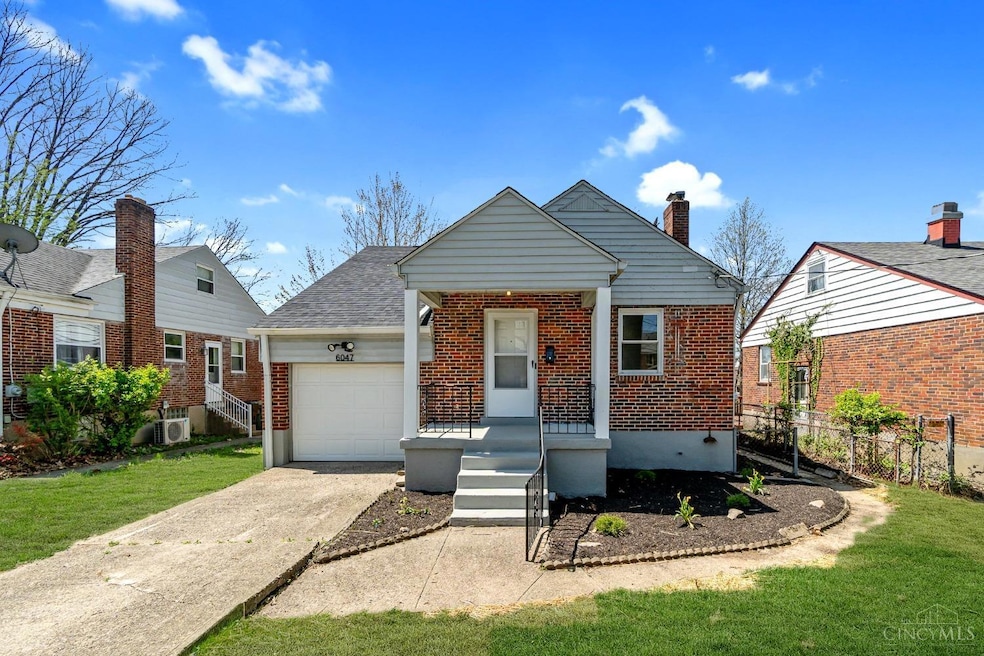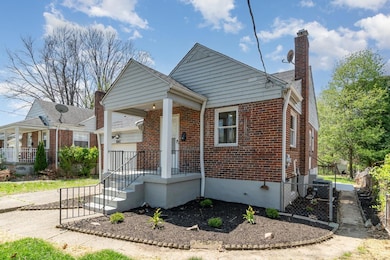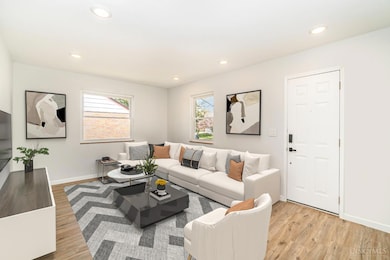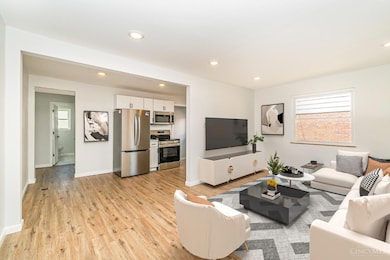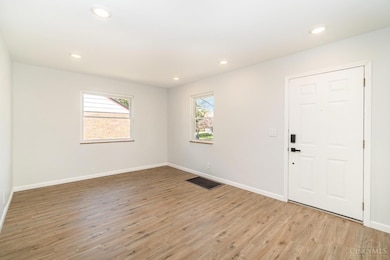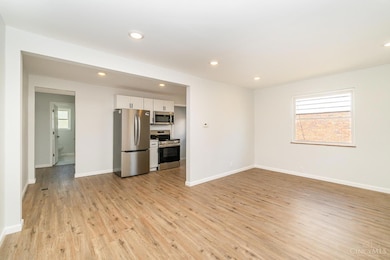6047 Yosemite Dr Cincinnati, OH 45237
Estimated payment $1,735/month
Highlights
- Traditional Architecture
- Main Floor Bedroom
- 1 Car Attached Garage
- Walnut Hills High School Rated A+
- No HOA
- Bathtub with Shower
About This Home
Welcome to this beautifully updated 4-bedroom, 2-bath home in the heart of Golf Manor! Step inside to find all-new flooring, a fully renovated kitchen with modern cabinets, stylish finishes, and updated appliances. Both bathrooms have been completely refreshed, and the main level features bright, open living space perfect for relaxing or entertaining. The fully finished basement adds incredible versatilityoffering a large rec room, a full bathroom, a laundry area, and a 4th bedroom. Whether you need extra space for guests, a home office, gym, or playroom, the basement has you covered. Plus, it includes walkout access to the backyard, filling the space with natural light and offering easy outdoor access. Additional updates include a brand-new roof, giving you peace of mind. This move-in ready home combines charm, modern updates, and flexible living spacedon't miss your chance to see it!
Home Details
Home Type
- Single Family
Est. Annual Taxes
- $3,070
Year Built
- Built in 1942
Lot Details
- 6,970 Sq Ft Lot
Parking
- 1 Car Attached Garage
Home Design
- Traditional Architecture
- Brick Exterior Construction
- Poured Concrete
- Shingle Roof
Interior Spaces
- 1,289 Sq Ft Home
- 2-Story Property
- Vinyl Clad Windows
- Vinyl Flooring
- Laundry Room
Bedrooms and Bathrooms
- 4 Bedrooms
- Main Floor Bedroom
- 2 Full Bathrooms
- Bathtub with Shower
Finished Basement
- Walk-Out Basement
- Basement Fills Entire Space Under The House
Utilities
- Forced Air Heating and Cooling System
- Heating System Uses Gas
- Electric Water Heater
Community Details
- No Home Owners Association
Map
Home Values in the Area
Average Home Value in this Area
Tax History
| Year | Tax Paid | Tax Assessment Tax Assessment Total Assessment is a certain percentage of the fair market value that is determined by local assessors to be the total taxable value of land and additions on the property. | Land | Improvement |
|---|---|---|---|---|
| 2024 | $3,070 | $41,769 | $9,604 | $32,165 |
| 2023 | $2,688 | $41,769 | $9,604 | $32,165 |
| 2022 | $1,348 | $23,909 | $6,202 | $17,707 |
| 2021 | $1,356 | $23,909 | $6,202 | $17,707 |
| 2020 | $1,356 | $23,909 | $6,202 | $17,707 |
| 2019 | $1,251 | $21,158 | $5,488 | $15,670 |
| 2018 | $1,229 | $20,566 | $5,488 | $15,078 |
| 2017 | $1,127 | $20,566 | $5,488 | $15,078 |
| 2016 | $1,439 | $23,734 | $6,097 | $17,637 |
| 2015 | $1,350 | $23,734 | $6,097 | $17,637 |
| 2014 | $1,283 | $23,734 | $6,097 | $17,637 |
| 2013 | $1,296 | $23,734 | $6,097 | $17,637 |
Property History
| Date | Event | Price | List to Sale | Price per Sq Ft | Prior Sale |
|---|---|---|---|---|---|
| 09/02/2025 09/02/25 | Price Changed | $283,000 | 0.0% | $220 / Sq Ft | |
| 09/02/2025 09/02/25 | For Sale | $283,000 | -0.7% | $220 / Sq Ft | |
| 08/31/2025 08/31/25 | Off Market | $285,000 | -- | -- | |
| 08/06/2025 08/06/25 | For Sale | $285,000 | 0.0% | $221 / Sq Ft | |
| 08/01/2025 08/01/25 | Pending | -- | -- | -- | |
| 07/18/2025 07/18/25 | For Sale | $285,000 | +1.8% | $221 / Sq Ft | |
| 06/27/2025 06/27/25 | Price Changed | $279,999 | -3.4% | $217 / Sq Ft | |
| 06/11/2025 06/11/25 | Price Changed | $290,000 | -3.0% | $225 / Sq Ft | |
| 05/09/2025 05/09/25 | For Sale | $299,000 | +121.5% | $232 / Sq Ft | |
| 12/24/2024 12/24/24 | Sold | $135,000 | -3.5% | $105 / Sq Ft | View Prior Sale |
| 12/16/2024 12/16/24 | Pending | -- | -- | -- | |
| 12/03/2024 12/03/24 | For Sale | $139,900 | -- | $109 / Sq Ft |
Purchase History
| Date | Type | Sale Price | Title Company |
|---|---|---|---|
| Fiduciary Deed | $135,000 | None Listed On Document | |
| Fiduciary Deed | $135,000 | None Listed On Document | |
| Interfamily Deed Transfer | $58,000 | Prodigy Title Agency | |
| Warranty Deed | $68,000 | -- |
Mortgage History
| Date | Status | Loan Amount | Loan Type |
|---|---|---|---|
| Previous Owner | $45,000 | Unknown | |
| Previous Owner | $64,600 | No Value Available |
Source: MLS of Greater Cincinnati (CincyMLS)
MLS Number: 1840208
APN: 528-0001-0127
- 6119 Ridgeacres Dr
- 6110 Graceland Ave
- 2410 Langdon Farm Rd
- 6032 Mayflower Ave
- 6202 Mayflower Ave
- 6243 Graceland Ave
- 6025 Mayflower Ave
- 2324 Langdon Farm Rd
- 2424 Canterbury Ave
- 2316 Langdon Farm Rd
- 6045 Elbrook Ave
- 6110 Stover Ave
- 2425 Bremont Ave
- 6251 Elbrook Ave
- 6230 Stover Ave
- 2604 Saint Albans Ave
- 6402 Mayflower Ave
- 2526 Bremont Ave
- 6415 Fair Oaks Ave
- 7119 Celebration Way
- 6011 Stover Ave Unit 1
- 2615 Ardmore Ave
- 5637 Abbottsford St
- 2620 Losantiville Ave
- 2340 Losantiville Ave Unit 1
- 5701 Montgomery Rd
- 5729-5733 Montgomery Rd
- 2664 Vera Ave
- 2664 Vera Ave
- 5433 Moeller Ave
- 1992 E Seymour Ave
- 5621 Rolston Ave
- 6020 Montgomery Rd
- 5323 Laconia Ave
- 5331 Moeller Ave
- 5331 Wakefield Place Unit 5331
- 2818 Cypress Way
- 5401 Newfield Ave Unit 1
- 1744 Northampton Dr
- 6159 Ridge Ave
