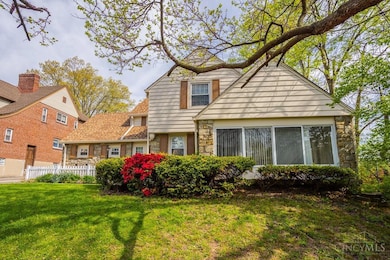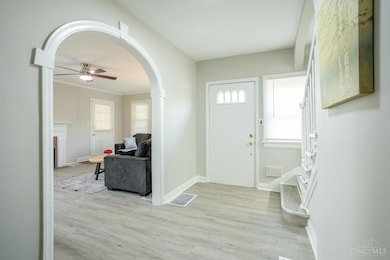1744 Northampton Dr Cincinnati, OH 45237
Bond Hill NeighborhoodHighlights
- Very Popular Property
- City View
- 1 Fireplace
- Walnut Hills High School Rated A+
- 0.27 Acre Lot
- No HOA
About This Home
This Is A Completely FURNISHED, Turn-Key, Spacious And Beautifully Renovated; 3-Bedroom; 2.5 bath Home; Short Or Long Term Tenants Are Acceptable; Located On A Quiet, Quaint, Dead End, No Drama, Cul-De-Sac Street With NO THROUGH TRAFFIC. Five (5) minutes from Hyde Park; Oakley; Ten (10) minutes to Downtown Cincinnati or University/Hospital Complex; Five (5) Minutes To The Norwood Lateral To Travel North Or South On I71 or I75; There Is No Yard Mowing Required And All UTILITIES (Gas; Electric; Water)) Are Included With The Rent & Paid For By The Owner; One (1) Non-Aggressive Dog Under 40 lbs Is Allowed; No Smokers Please; We Do Not Accept Section 8 Or ANY OTHER TYPE Of Rent Subsidy; All Prospective Tenants Over The Age Of Must Pass A Background Check That The Prospective Tenant Pays For;
Listing Agent
Randall Walton
Linden Lane Realty License #2012000456 Listed on: 01/16/2025
Home Details
Home Type
- Single Family
Est. Annual Taxes
- $3,751
Year Built
- Built in 1936
Lot Details
- 0.27 Acre Lot
- Level Lot
Home Design
- Asbestos Shingle Roof
- Aluminum Siding
Interior Spaces
- 2,202 Sq Ft Home
- 2-Story Property
- 1 Fireplace
- Vinyl Clad Windows
- Laminate Flooring
- City Views
- Basement Fills Entire Space Under The House
Kitchen
- Eat-In Kitchen
- Oven or Range
- Dishwasher
- Kitchen Island
- Disposal
Parking
- On-Street Parking
- Off-Street Parking
Utilities
- Central Air
- Heating System Uses Gas
Listing and Financial Details
- No Smoking Allowed
Community Details
Overview
- No Home Owners Association
Pet Policy
- Pets Allowed
Map
Source: MLS of Greater Cincinnati (CincyMLS)
MLS Number: 1828480
APN: 119-0002-0009
- 5447 Grafton Ave
- 5921 Havenwood Ct
- 5028 Newfield Ave
- 5110 Laconia Ave
- 1730 Dale Rd
- 1932 Truitt Ave
- 5732 Section Ave
- 5986 Wanderling Ln
- 2055 E Seymour Ave
- 5719 Warren Ave
- 5728 Warren Ave
- 1931 Seymour Ave
- 1847 Garden Ln
- 1914 Andina Ave
- 5621 Rolston Ave
- 1751 Andina Ave
- 5508 Warren Ave
- 1665 Anita Place
- 1938 Northcutt Ave
- 5500 Warren Ave
- 1992 E Seymour Ave
- 1629 California Ave Unit 3
- 4821 Reading Rd
- 4821-4823 Reading Rd
- 1811 Losantiville Ave
- 1205 Ryland Ave
- 1148 Elm Park Dr Unit 1
- 1201 Franklin Ave Unit 12
- 5331 Fenwick Ave
- 2111 Lawn Ave Unit 1
- 5433 Moeller Ave
- 1856 Glendon Place
- 5248 Montgomery Rd
- 1502 Shenandoah Ave
- 4422 Reading Ln Unit 4422 Reading LN
- 1280 Section Rd Unit 1
- 2333 Highland Ave
- 2333 Highland Ave
- 2065 Maple Ave
- 1827 Tilden Ave







