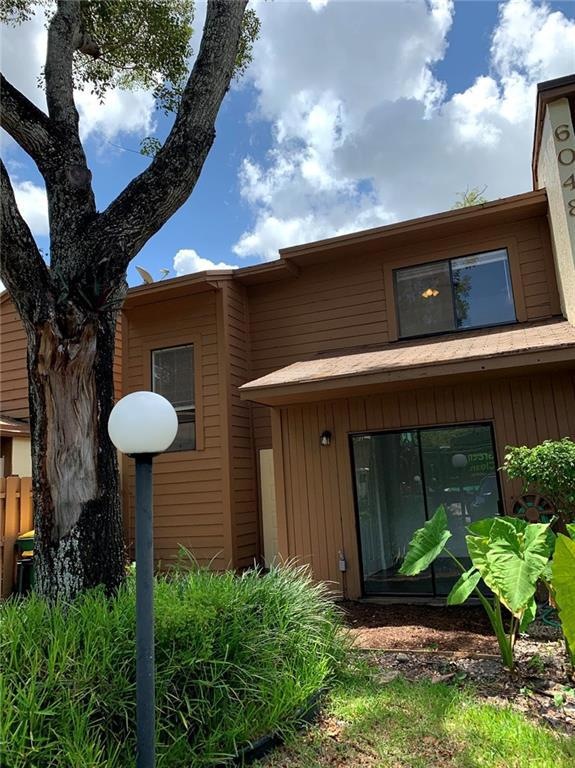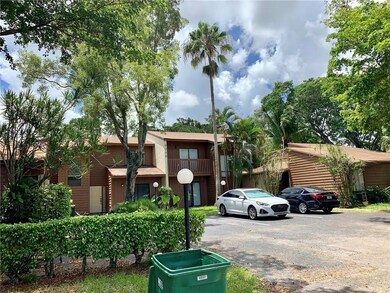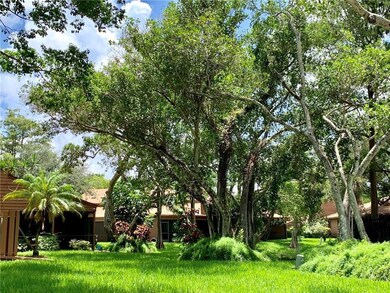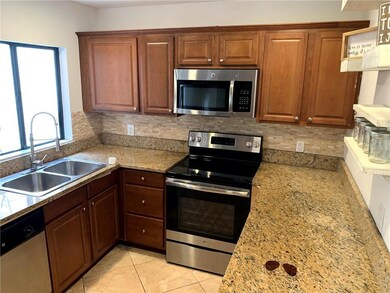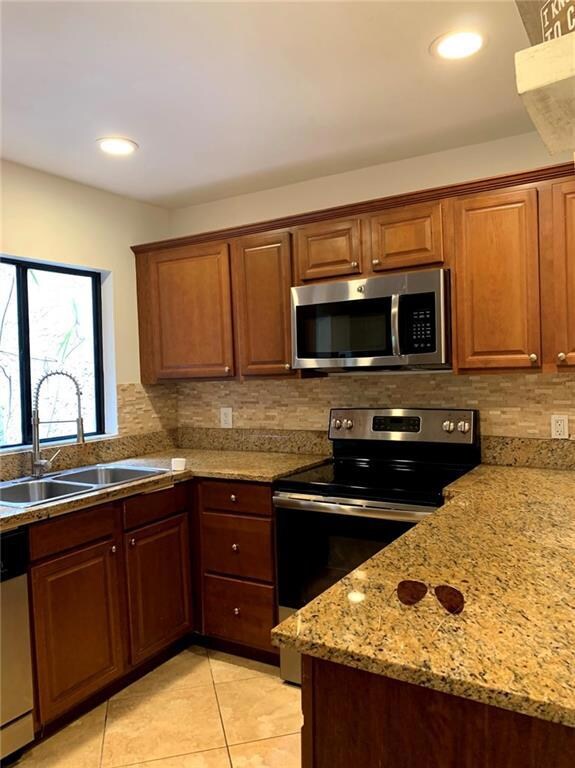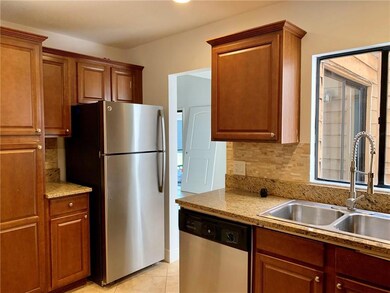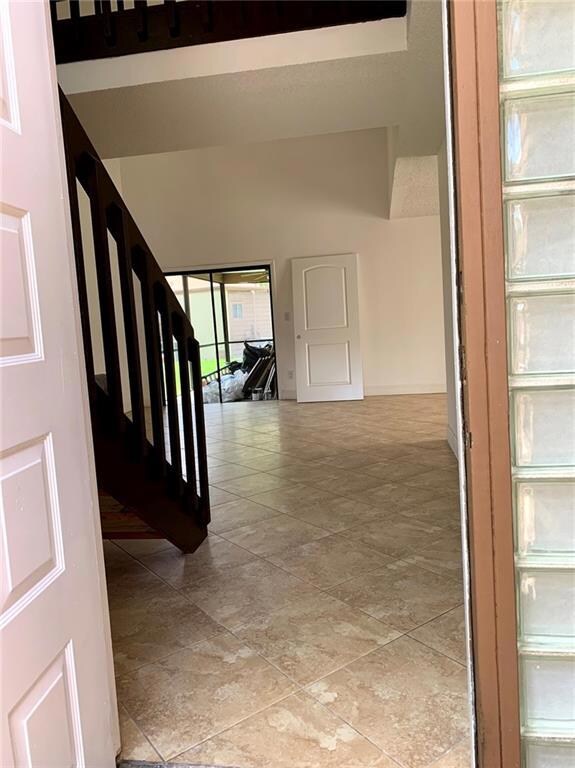
6048 Buckeye Ct Unit B Tamarac, FL 33319
Highlights
- Home fronts a canal
- Screened Porch
- Walk-In Closet
- Vaulted Ceiling
- Community Pool
- Tile Flooring
About This Home
As of December 2023THIS IS A BEAUTIFULLY UPDATED WATERFRONT TOWN HOME IN A WONDERFUL FAMILY ORIENTED COMMUNITY OF BANYAN LAKES. THIS 3 BEDROOM 2 FULL BATH HAS IT ALL! THE KITCHEN FEATURES GRANITE COUNTER TOPS, TAVERTINE BACKSPLASH, BRAND NEW STAINLESS STEEL APPLIANCES. BEDROOMS AND STAIRS HAVE BRAND NEW HIGH GRADE LAMINATE FLOORING WITH 5 3/4" BASEBOARD MOLDING THROUGHOUT THE ENTIRE HOME. VAULTED CELINGS FOR AN OPEN CONCEPT FEEL ALL NEW LIGHT FIXTURES, CEILING FANS AND WALK IN CLOSETS IN ALL 3 BEDROOMS. MASTER INCLUDES ENTRANCE TO SCREEENED IN PORCH AREA WITH OUTDOOR FAN/LIGHT. UPGRADED BATHROOMS WITH GLASS DOOR SHOWERS. COMMUNITY WATERSIDE POOL, CLUBHOUSE, AND KIDS PLAY AREA CONVENIENTLY LOCATED STEPS AWAY FROM HOME. HURRY WHILE THIS LASTS!
Last Agent to Sell the Property
Charles Rutenberg Realty FTL License #3440209 Listed on: 07/15/2019

Last Buyer's Agent
Maureen Reo
P A Lethbridge & Co.
Townhouse Details
Home Type
- Townhome
Est. Annual Taxes
- $1,457
Year Built
- Built in 1980
Lot Details
- Home fronts a canal
HOA Fees
- $180 Monthly HOA Fees
Home Design
- Frame Construction
- Wood Siding
Interior Spaces
- 1,400 Sq Ft Home
- 2-Story Property
- Vaulted Ceiling
- Ceiling Fan
- Screened Porch
- Canal Views
Kitchen
- Electric Range
- Microwave
- Dishwasher
- Disposal
Flooring
- Laminate
- Tile
Bedrooms and Bathrooms
- 3 Bedrooms
- Walk-In Closet
- 2 Full Bathrooms
Laundry
- Dryer
- Washer
Home Security
Parking
- Over 1 Space Per Unit
- Assigned Parking
Utilities
- Central Heating and Cooling System
- Electric Water Heater
Listing and Financial Details
- Assessor Parcel Number 494111100361
Community Details
Overview
- Association fees include common areas, ground maintenance, trash
- Banyan Lakes Subdivision
Recreation
- Community Pool
Pet Policy
- Pets Allowed
Security
- Fire and Smoke Detector
Ownership History
Purchase Details
Purchase Details
Purchase Details
Purchase Details
Home Financials for this Owner
Home Financials are based on the most recent Mortgage that was taken out on this home.Purchase Details
Purchase Details
Home Financials for this Owner
Home Financials are based on the most recent Mortgage that was taken out on this home.Purchase Details
Similar Homes in the area
Home Values in the Area
Average Home Value in this Area
Purchase History
| Date | Type | Sale Price | Title Company |
|---|---|---|---|
| Quit Claim Deed | -- | -- | |
| Certificate Of Transfer | $12,600 | -- | |
| Interfamily Deed Transfer | -- | Accommodation | |
| Warranty Deed | $230,000 | North Star T&E Inc | |
| Certificate Of Transfer | $138,400 | None Available | |
| Interfamily Deed Transfer | -- | -- | |
| Warranty Deed | $43,607 | -- |
Mortgage History
| Date | Status | Loan Amount | Loan Type |
|---|---|---|---|
| Previous Owner | $230,000 | VA | |
| Previous Owner | $100,800 | New Conventional |
Property History
| Date | Event | Price | Change | Sq Ft Price |
|---|---|---|---|---|
| 12/18/2023 12/18/23 | Sold | $365,000 | -1.3% | $291 / Sq Ft |
| 11/07/2023 11/07/23 | For Sale | $369,900 | 0.0% | $295 / Sq Ft |
| 10/03/2023 10/03/23 | Pending | -- | -- | -- |
| 08/31/2023 08/31/23 | For Sale | $369,900 | 0.0% | $295 / Sq Ft |
| 08/14/2023 08/14/23 | Pending | -- | -- | -- |
| 08/07/2023 08/07/23 | Price Changed | $369,900 | -1.9% | $295 / Sq Ft |
| 06/16/2023 06/16/23 | For Sale | $376,900 | +63.9% | $300 / Sq Ft |
| 11/05/2019 11/05/19 | Sold | $230,000 | -3.6% | $164 / Sq Ft |
| 10/06/2019 10/06/19 | Pending | -- | -- | -- |
| 07/15/2019 07/15/19 | For Sale | $238,500 | -- | $170 / Sq Ft |
Tax History Compared to Growth
Tax History
| Year | Tax Paid | Tax Assessment Tax Assessment Total Assessment is a certain percentage of the fair market value that is determined by local assessors to be the total taxable value of land and additions on the property. | Land | Improvement |
|---|---|---|---|---|
| 2025 | $7,284 | $345,550 | $8,410 | $337,140 |
| 2024 | $6,872 | $345,550 | $8,410 | $337,140 |
| 2023 | $6,872 | $280,630 | $8,410 | $272,220 |
| 2022 | $5,457 | $219,970 | $0 | $0 |
| 2021 | $5,094 | $199,980 | $0 | $0 |
| 2020 | $4,655 | $181,800 | $8,410 | $173,390 |
| 2019 | $1,507 | $76,870 | $0 | $0 |
| 2018 | $1,458 | $75,440 | $0 | $0 |
| 2017 | $1,444 | $73,890 | $0 | $0 |
| 2016 | $1,452 | $72,380 | $0 | $0 |
| 2015 | $1,382 | $71,880 | $0 | $0 |
| 2014 | $1,387 | $71,310 | $0 | $0 |
| 2013 | -- | $79,310 | $12,610 | $66,700 |
Agents Affiliated with this Home
-
Jose Aguiar
J
Seller's Agent in 2023
Jose Aguiar
United Realty Group, Inc
(561) 213-8100
24 Total Sales
-
Marta Lorenzo

Buyer's Agent in 2023
Marta Lorenzo
BrokerNation Real Estate
(305) 807-4510
39 Total Sales
-
Michelle Rogers
M
Seller's Agent in 2019
Michelle Rogers
Charles Rutenberg Realty FTL
(954) 568-9698
15 Total Sales
-
M
Buyer's Agent in 2019
Maureen Reo
P A Lethbridge & Co.
-
Maureen Reo
M
Buyer's Agent in 2019
Maureen Reo
P A Lethbridge & Co.
(954) 336-3630
22 Total Sales
Map
Source: BeachesMLS (Greater Fort Lauderdale)
MLS Number: F10185180
APN: 49-41-11-10-0361
- 6096 Buckeye Ct
- 6196 Laurel Ln Unit C
- 6194 Pine Tree Ln Unit B
- 6097 Buckeye Ct Unit A
- 6194 Laurel Ln
- 6192 Laurel Ln Unit D
- 6020 Shakerwood Cir Unit 103
- 6061 Shakerwood Cir Unit 208
- 6061 Shakerwood Cir Unit 107
- 6031 Shakerwood Cir Unit 206
- 6091 NW 61st Ave Unit 310
- 6001 NW 61st Ave Unit 105
- 6001 NW 61st Ave Unit 101
- 6001 NW 61st Ave Unit 308
- 6150 NW 62nd St Unit 103
- 6150 NW 62nd St Unit 312
- 6150 NW 62nd St Unit 107
- 6200 NW 62nd St Unit 104
- 6071 NW 61st Ave Unit 311
- 6071 NW 61st Ave Unit 211
