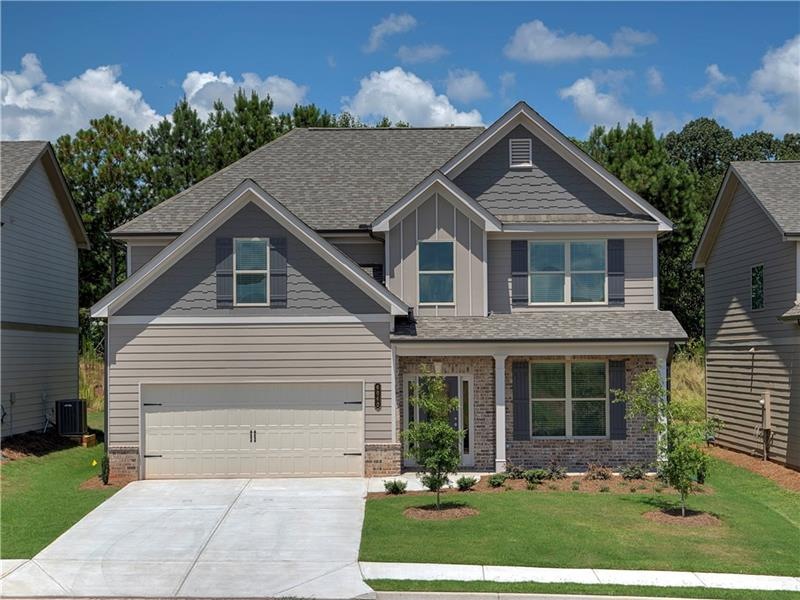
$350,000
- 3 Beds
- 2 Baths
- 1,479 Sq Ft
- 5887 Meadow View Ln
- Flowery Branch, GA
Tucked away on a quiet cul-de-sac in the Green Meadows community, this impeccably maintained ranch offers the perfect mix of comfort, functionality, and PRIME LOCATION! Move-in ready and thoughtfully updated, it features 3 beds, 2 baths, and a light-filled, open-concept layout that feels both inviting and efficient. The dining room, with brand-new flooring, makes a great flex space for a home
Bonds Realty Group Keller Williams Realty Atlanta Partners
