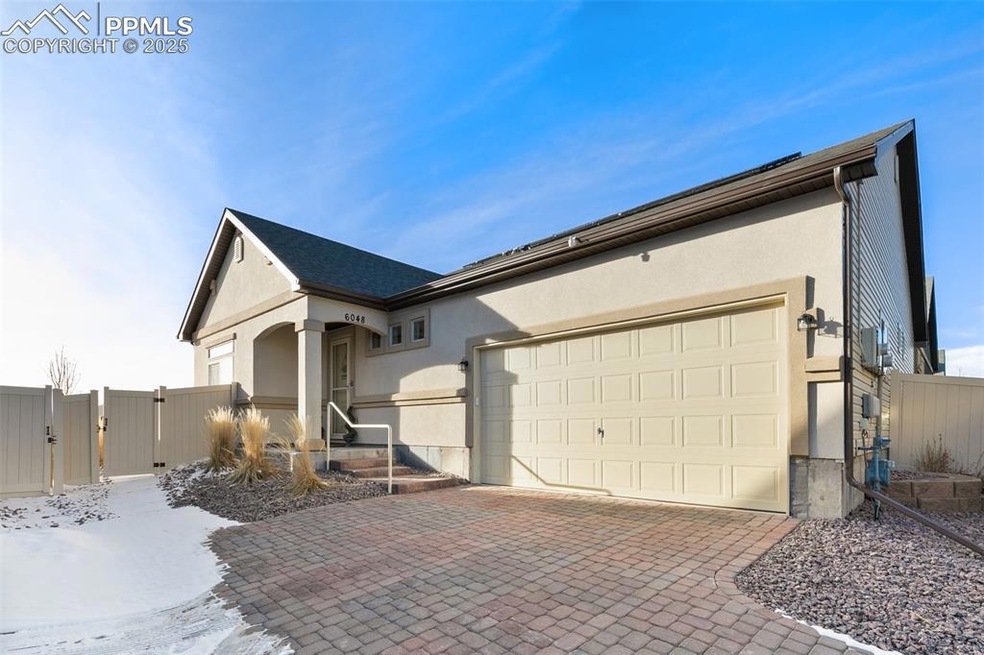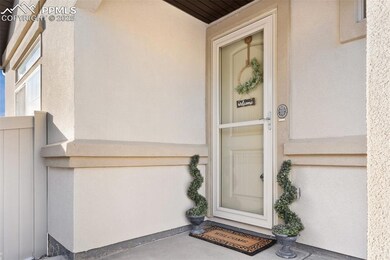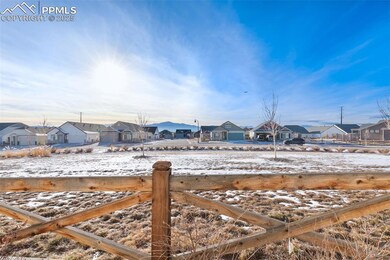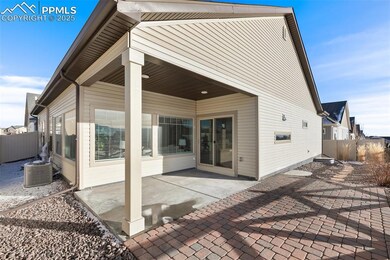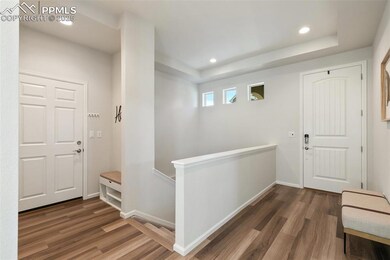
6048 Haster Grove Colorado Springs, CO 80908
Banning Lewis Ranch NeighborhoodHighlights
- Views of Pikes Peak
- Senior Community
- Gated Community
- Fitness Center
- Solar Power System
- Clubhouse
About This Home
As of March 2025Welcome home to this beautiful Rancher at the Retreat. 55 Plus living at its best with a gorgeous club house; seasonal heated pool; year round hot tub; pickle ball courts; bocce ball; community garden; events lawn; dog park and a wide variety of activities. This home is fresh and open with luxury vinyl flooring throughout entire main level; two walls of windows in living area; huge kitchen island with lots of counter space and cabinets; upgraded light fixtures; paid off solar panels; radon mitigation system; finished basement and so much more. Spend time on the extended covered rear patio where you can enjoy outdoor living through all types weather. Soak up the unobstructed views of Pikes Peak while relaxing in your own private space. Additional bedroom and bathroom is located in the finished basement, along with a large family room and additional space that is perfect for home office, exercise or crafts. Tons of unfinished storage or potential to finish additional living space is also in basement. Take advantage of this popular discontinued floor plan in the perfect setting.
Last Agent to Sell the Property
6035 Real Estate Group Brokerage Phone: 719-247-8065 Listed on: 02/14/2025
Home Details
Home Type
- Single Family
Est. Annual Taxes
- $2,443
Year Built
- Built in 2022
Lot Details
- 4,421 Sq Ft Lot
- Back Yard Fenced
- Landscaped
- Level Lot
HOA Fees
- $288 Monthly HOA Fees
Parking
- 2 Car Attached Garage
- Garage Door Opener
- Driveway
Property Views
- Pikes Peak
- Mountain
Home Design
- Ranch Style House
- Shingle Roof
- Stucco
Interior Spaces
- 3,170 Sq Ft Home
- Ceiling height of 9 feet or more
- Ceiling Fan
- Basement Fills Entire Space Under The House
Kitchen
- Self-Cleaning Oven
- Microwave
- Dishwasher
- Disposal
Flooring
- Carpet
- Luxury Vinyl Tile
Bedrooms and Bathrooms
- 3 Bedrooms
Laundry
- Dryer
- Washer
Accessible Home Design
- Remote Devices
- Ramped or Level from Garage
Eco-Friendly Details
- Solar Power System
- Heating system powered by active solar
Outdoor Features
- Covered patio or porch
Location
- Property is near a park
- Property near a hospital
- Property is near shops
Utilities
- Forced Air Heating and Cooling System
- Heating System Uses Natural Gas
- 220 Volts in Kitchen
Community Details
Overview
- Senior Community
- Association fees include covenant enforcement, ground maintenance, management, snow removal, trash removal
- Built by Oakwood Homes
- Pinyon
- On-Site Maintenance
Amenities
- Community Garden
- Clubhouse
- Community Center
- Recreation Room
Recreation
- Fitness Center
- Community Pool
- Dog Park
- Hiking Trails
- Trails
Security
- Gated Community
Ownership History
Purchase Details
Home Financials for this Owner
Home Financials are based on the most recent Mortgage that was taken out on this home.Purchase Details
Similar Homes in Colorado Springs, CO
Home Values in the Area
Average Home Value in this Area
Purchase History
| Date | Type | Sale Price | Title Company |
|---|---|---|---|
| Warranty Deed | $614,500 | Coretitle | |
| Special Warranty Deed | $547,564 | None Listed On Document |
Property History
| Date | Event | Price | Change | Sq Ft Price |
|---|---|---|---|---|
| 03/12/2025 03/12/25 | Sold | $614,500 | -1.7% | $194 / Sq Ft |
| 03/05/2025 03/05/25 | Off Market | $624,900 | -- | -- |
| 02/19/2025 02/19/25 | Pending | -- | -- | -- |
| 02/14/2025 02/14/25 | For Sale | $624,900 | -- | $197 / Sq Ft |
Tax History Compared to Growth
Tax History
| Year | Tax Paid | Tax Assessment Tax Assessment Total Assessment is a certain percentage of the fair market value that is determined by local assessors to be the total taxable value of land and additions on the property. | Land | Improvement |
|---|---|---|---|---|
| 2024 | $4,166 | $35,640 | $6,430 | $29,210 |
| 2023 | $4,166 | $35,640 | $6,430 | $29,210 |
| 2022 | $2,443 | $19,600 | $19,600 | $0 |
| 2021 | $617 | $4,900 | $4,900 | $0 |
Agents Affiliated with this Home
-
Ruth King

Seller's Agent in 2025
Ruth King
6035 Real Estate Group
(719) 359-8000
7 in this area
65 Total Sales
-
Sean Collins
S
Buyer's Agent in 2025
Sean Collins
Berkshire Hathaway HomeServices Synergy Realty Group
(719) 648-0612
1 in this area
6 Total Sales
Map
Source: Pikes Peak REALTOR® Services
MLS Number: 6596891
APN: 53152-01-384
- 6016 Haster Grove
- 5782 Torrisdale View
- 5968 Torrisdale View
- 6040 Torrisdale View
- 5932 Torrisdale View
- 6046 Torrisdale View
- 5914 Torrisdale View
- 6019 Bennach Grove
- 5871 Torrisdale View
- 5929 Haster Grove
- 5867 Mireland View
- 6112 Torrisdale View
- 5817 Carrick Ln
- 5849 Mireland View
- 5831 Mireland View
- 5819 Mireland View
- 5825 Mireland View
- 5813 Mireland View
- 5807 Mireland View
- 5935 Longford Way
