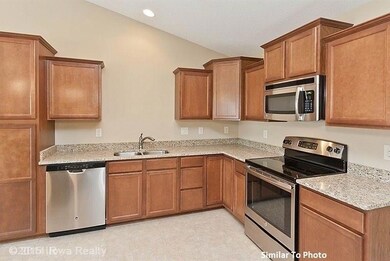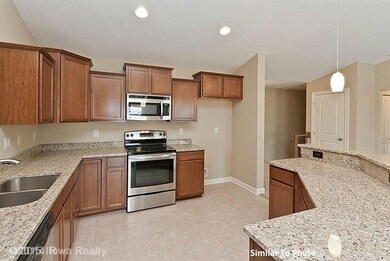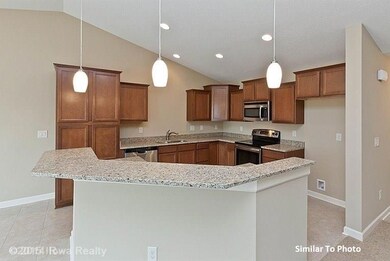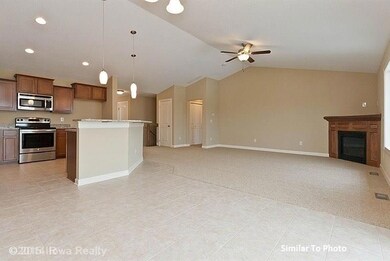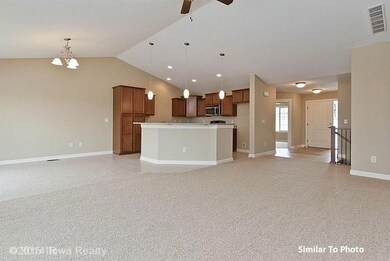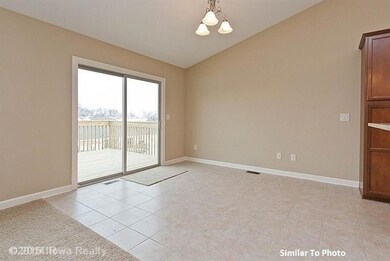
6048 Manchester Ln Johnston, IA 50131
Southwest Johnston NeighborhoodHighlights
- Fitness Center
- Newly Remodeled
- Wood Flooring
- Summit Middle School Rated A-
- Ranch Style House
- 3-minute walk to Adventure Ridge Park
About This Home
As of October 2021Woodcrest end unit. Vaulted great room w/fireplace. Kitchen w/granite tops, stainless appliances, hardwood floors. Daylight lower level with family room & 3rd BR. Seasonal room. Photos are of a Woodcrest plan previously built. Flooring started 8/13/15.
Townhouse Details
Home Type
- Townhome
Est. Annual Taxes
- $5,300
Year Built
- Built in 2015 | Newly Remodeled
Lot Details
- 3,689 Sq Ft Lot
- Lot Dimensions are 51x72
HOA Fees
- $185 Monthly HOA Fees
Home Design
- Ranch Style House
- Asphalt Shingled Roof
- Stone Siding
- Vinyl Siding
Interior Spaces
- 1,489 Sq Ft Home
- 1 Fireplace
- Family Room Downstairs
- Dining Area
- Finished Basement
- Natural lighting in basement
- Laundry on main level
Kitchen
- Stove
- <<microwave>>
- Dishwasher
Flooring
- Wood
- Carpet
- Tile
Bedrooms and Bathrooms
- 3 Bedrooms | 2 Main Level Bedrooms
Home Security
Parking
- 2 Car Attached Garage
- Driveway
Utilities
- Forced Air Heating and Cooling System
- Municipal Trash
- Cable TV Available
Listing and Financial Details
- Assessor Parcel Number 24100312500027
Community Details
Overview
- Terrus Real Estate Group Association, Phone Number (515) 471-4316
- Built by Jerry's Homes
Recreation
- Recreation Facilities
- Fitness Center
- Community Pool
- Snow Removal
Pet Policy
- Breed Restrictions
Additional Features
- Community Center
- Fire and Smoke Detector
Ownership History
Purchase Details
Home Financials for this Owner
Home Financials are based on the most recent Mortgage that was taken out on this home.Purchase Details
Home Financials for this Owner
Home Financials are based on the most recent Mortgage that was taken out on this home.Similar Homes in the area
Home Values in the Area
Average Home Value in this Area
Purchase History
| Date | Type | Sale Price | Title Company |
|---|---|---|---|
| Warranty Deed | $295,000 | None Available | |
| Warranty Deed | $255,000 | None Available |
Mortgage History
| Date | Status | Loan Amount | Loan Type |
|---|---|---|---|
| Open | $100,000 | New Conventional | |
| Closed | $100,000 | New Conventional | |
| Previous Owner | $137,677 | New Conventional | |
| Previous Owner | $202,424 | New Conventional | |
| Previous Owner | $24,386 | Credit Line Revolving | |
| Previous Owner | $25,490 | Credit Line Revolving |
Property History
| Date | Event | Price | Change | Sq Ft Price |
|---|---|---|---|---|
| 10/04/2021 10/04/21 | Sold | $295,000 | 0.0% | $197 / Sq Ft |
| 10/04/2021 10/04/21 | Pending | -- | -- | -- |
| 08/18/2021 08/18/21 | For Sale | $295,000 | +15.7% | $197 / Sq Ft |
| 10/30/2015 10/30/15 | Sold | $254,900 | 0.0% | $171 / Sq Ft |
| 10/30/2015 10/30/15 | Pending | -- | -- | -- |
| 01/16/2015 01/16/15 | For Sale | $254,900 | -- | $171 / Sq Ft |
Tax History Compared to Growth
Tax History
| Year | Tax Paid | Tax Assessment Tax Assessment Total Assessment is a certain percentage of the fair market value that is determined by local assessors to be the total taxable value of land and additions on the property. | Land | Improvement |
|---|---|---|---|---|
| 2024 | $5,300 | $326,500 | $48,300 | $278,200 |
| 2023 | $5,126 | $326,500 | $48,300 | $278,200 |
| 2022 | $5,726 | $277,700 | $42,500 | $235,200 |
| 2021 | $5,656 | $277,700 | $42,500 | $235,200 |
| 2020 | $5,656 | $265,900 | $40,700 | $225,200 |
| 2019 | $5,858 | $265,900 | $40,700 | $225,200 |
| 2018 | $5,704 | $255,400 | $38,700 | $216,700 |
| 2017 | $5,374 | $255,400 | $38,700 | $216,700 |
| 2016 | $840 | $236,400 | $26,800 | $209,600 |
| 2015 | $840 | $36,400 | $21,400 | $15,000 |
Agents Affiliated with this Home
-
Anita Nemmers

Seller's Agent in 2021
Anita Nemmers
Iowa Realty Mills Crossing
(515) 689-6271
5 in this area
163 Total Sales
-
Jessica Gilligan

Buyer's Agent in 2021
Jessica Gilligan
Century 21 Signature
(515) 975-4595
4 in this area
194 Total Sales
-
Donald Clark

Seller's Agent in 2015
Donald Clark
LPT Realty, LLC
(469) 704-6065
44 Total Sales
Map
Source: Des Moines Area Association of REALTORS®
MLS Number: 447360
APN: 241-00312507006
- 10218 Coventry Cir
- 6054 Bradford Ln
- 10320 Norfolk Dr Unit 7
- 10403 Stonecrest Dr
- 10303 Stonebridge Dr
- 10333 Windsor Pkwy
- 9932 Cheshire Ln
- 5920 Century Way E
- 9812 Green View Ln
- 5827 Marble Cir
- 10308 Catalina Dr
- 10231 Catalina Dr
- 9905 Mcwilliams Dr
- 2900 SE Glenstone Dr Unit 402
- 3001 SE Cobblestone Dr
- 5920 NW 95th Ct
- 9425 Woodland Dr
- 2006 SE 24th St
- 3305 SE Glenstone Dr Unit 172
- 3305 SE Glenstone Dr Unit 236

