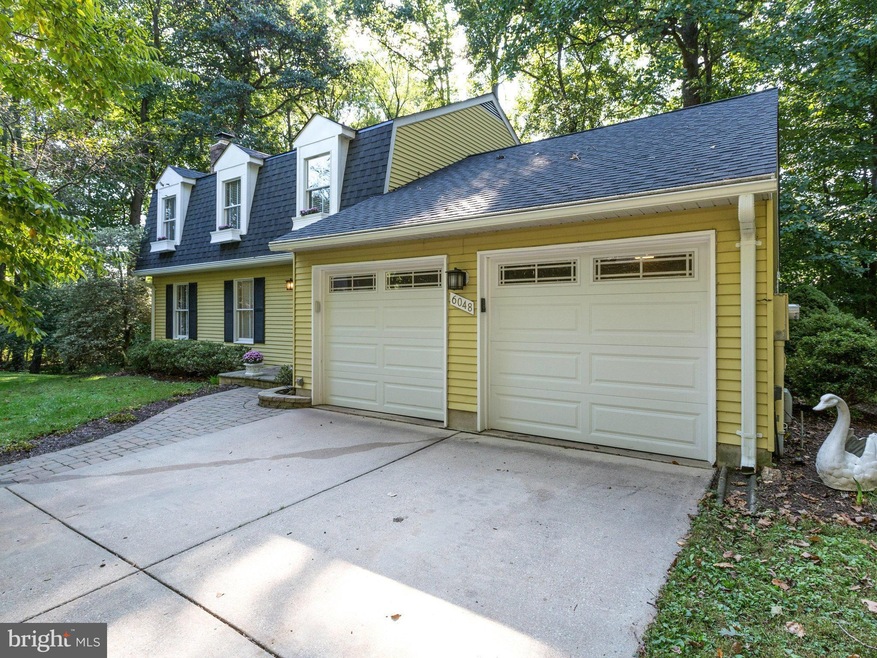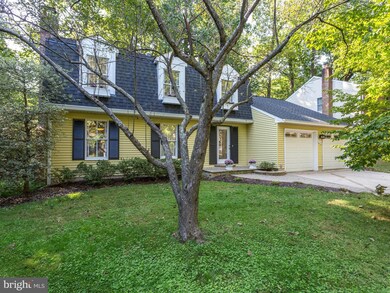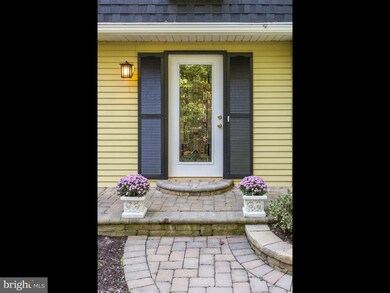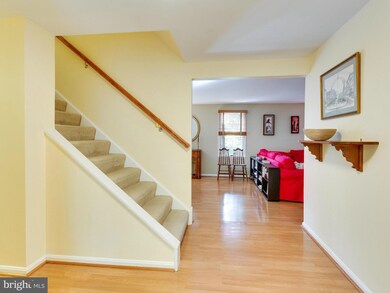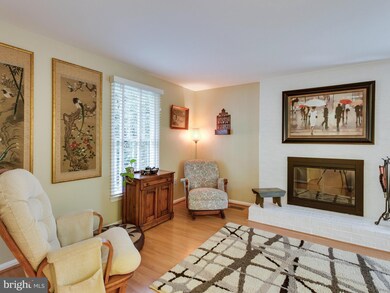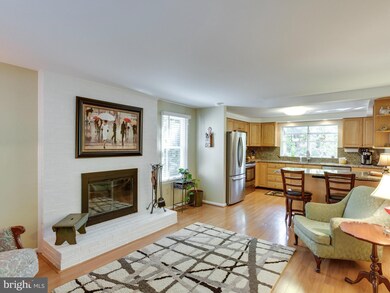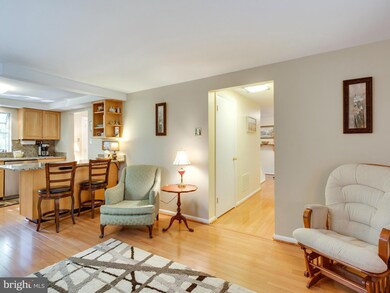
6048 Misty Arch Run Columbia, MD 21044
Hickory Ridge Neighborhood
4
Beds
3
Baths
2,347
Sq Ft
0.3
Acres
Highlights
- View of Trees or Woods
- Open Floorplan
- Deck
- Wilde Lake Middle Rated A-
- Colonial Architecture
- 4-minute walk to Hawthorn Park
About This Home
As of November 2014Beautiful 4 BR, 3 BA home! Updated maple kit. w/granite cntrs,SS appli.,green hse wndw! Fam.rm. w/FP, 1st flr office & full BA! Spacious BR's! All BA's updated! Fin. Rec Rm, 25' x 24' utility/storage/laundry rm w/shelving & outside exit! New roof (2010-2011), New HVAC (2010)! 19'4" x 13' deck w/built-in-bench & stairs! Green,lush private back yard! On the cul-de-sac! 1-yr.AHS warranty!
Home Details
Home Type
- Single Family
Est. Annual Taxes
- $5,307
Year Built
- Built in 1979
Lot Details
- 0.3 Acre Lot
- Landscaped
- The property's topography is level
- Property is in very good condition
- Property is zoned NT
HOA Fees
- $92 Monthly HOA Fees
Parking
- 2 Car Attached Garage
- Garage Door Opener
- Off-Street Parking
Property Views
- Woods
- Garden
Home Design
- Colonial Architecture
- Asphalt Roof
- Aluminum Siding
Interior Spaces
- Property has 3 Levels
- Open Floorplan
- Fireplace With Glass Doors
- Double Pane Windows
- Vinyl Clad Windows
- Window Treatments
- Window Screens
- Insulated Doors
- Family Room
- Living Room
- Dining Room
- Den
- Game Room
Kitchen
- Eat-In Kitchen
- Electric Oven or Range
- Self-Cleaning Oven
- Microwave
- Ice Maker
- Dishwasher
- Kitchen Island
- Upgraded Countertops
- Disposal
Bedrooms and Bathrooms
- 4 Bedrooms
- Main Floor Bedroom
- En-Suite Primary Bedroom
- En-Suite Bathroom
- 3 Full Bathrooms
Laundry
- Dryer
- Washer
Partially Finished Basement
- Basement Fills Entire Space Under The House
- Walk-Up Access
- Side Basement Entry
- Sump Pump
Utilities
- Central Air
- Heat Pump System
- Vented Exhaust Fan
- Underground Utilities
- Electric Water Heater
- Fiber Optics Available
Additional Features
- Halls are 36 inches wide or more
- Deck
Community Details
- Village Of Hickory Ridge Subdivision
Listing and Financial Details
- Tax Lot 21
- Assessor Parcel Number 1415054093
Ownership History
Date
Name
Owned For
Owner Type
Purchase Details
Listed on
Oct 1, 2014
Closed on
Nov 6, 2014
Sold by
Coyhis Jeanne Bohnet and Bohnet Jeanne C
Bought by
Myers James D and Myers Megan R
Seller's Agent
Shari Hodges
Cummings & Co. Realtors
Buyer's Agent
Ken Milner
RE/MAX Advantage Realty
List Price
$404,900
Sold Price
$404,900
Total Days on Market
3
Current Estimated Value
Home Financials for this Owner
Home Financials are based on the most recent Mortgage that was taken out on this home.
Estimated Appreciation
$245,275
Avg. Annual Appreciation
4.59%
Original Mortgage
$384,655
Interest Rate
4.13%
Mortgage Type
New Conventional
Purchase Details
Closed on
Jun 4, 2004
Sold by
Tocco Peter J
Bought by
Bohnet Jeanne C
Purchase Details
Closed on
Jun 2, 2004
Sold by
Tocco Peter J
Bought by
Bohnet Jeanne C
Purchase Details
Closed on
Jan 25, 1999
Sold by
Cummings Victor H
Bought by
Tocco Peter J and Tocco Elaine K
Map
Create a Home Valuation Report for This Property
The Home Valuation Report is an in-depth analysis detailing your home's value as well as a comparison with similar homes in the area
Similar Homes in the area
Home Values in the Area
Average Home Value in this Area
Purchase History
| Date | Type | Sale Price | Title Company |
|---|---|---|---|
| Deed | $404,900 | Md Title Works Unlimited Inc | |
| Deed | $340,000 | -- | |
| Deed | $340,000 | -- | |
| Deed | $189,000 | -- |
Source: Public Records
Mortgage History
| Date | Status | Loan Amount | Loan Type |
|---|---|---|---|
| Open | $348,800 | New Conventional | |
| Previous Owner | $384,655 | New Conventional | |
| Previous Owner | $277,500 | Stand Alone Second | |
| Previous Owner | $315,000 | Stand Alone Refi Refinance Of Original Loan | |
| Previous Owner | $290,000 | Stand Alone Second | |
| Previous Owner | $50,000 | Credit Line Revolving | |
| Closed | -- | No Value Available |
Source: Public Records
Property History
| Date | Event | Price | Change | Sq Ft Price |
|---|---|---|---|---|
| 11/06/2014 11/06/14 | Sold | $404,900 | 0.0% | $173 / Sq Ft |
| 10/04/2014 10/04/14 | Pending | -- | -- | -- |
| 10/01/2014 10/01/14 | For Sale | $404,900 | -- | $173 / Sq Ft |
Source: Bright MLS
Tax History
| Year | Tax Paid | Tax Assessment Tax Assessment Total Assessment is a certain percentage of the fair market value that is determined by local assessors to be the total taxable value of land and additions on the property. | Land | Improvement |
|---|---|---|---|---|
| 2024 | $8,178 | $544,600 | $270,500 | $274,100 |
| 2023 | $7,648 | $513,800 | $0 | $0 |
| 2022 | $7,253 | $483,000 | $0 | $0 |
| 2021 | $6,683 | $452,200 | $227,800 | $224,400 |
| 2020 | $6,683 | $436,233 | $0 | $0 |
| 2019 | $6,454 | $420,267 | $0 | $0 |
| 2018 | $5,902 | $404,300 | $171,500 | $232,800 |
| 2017 | $5,714 | $404,300 | $0 | $0 |
| 2016 | $1,250 | $379,900 | $0 | $0 |
| 2015 | $1,250 | $367,700 | $0 | $0 |
| 2014 | $1,104 | $367,700 | $0 | $0 |
Source: Public Records
Source: Bright MLS
MLS Number: 1003219672
APN: 15-054093
Nearby Homes
- 6256 Plaited Reed
- 5957 Cedar Fern Ct
- 6113 Jerrys Dr
- 6208 Devon Dr
- 6030 Watch Chain Way
- 12213 Bonnet Brim Course
- 10705 Mcgregor Dr
- 11540 Little Patuxent Pkwy Unit 101
- 11435 Little Patuxent Pkwy Unit 203
- 10761 Mcgregor Dr
- 6264 Audubon Dr
- 5536 Green Dory Ln
- 10908 Harmel Dr
- 10528 Cross Fox Ln Unit B2
- 11621 Dark Fire Way
- 10944 Rock Coast Rd
- 10596 Twin Rivers Rd Unit F2
- 10570 Twin Rivers Rd Unit D1
- 5709 Harpers Farm Rd Unit F
- 10770 Symphony Way
