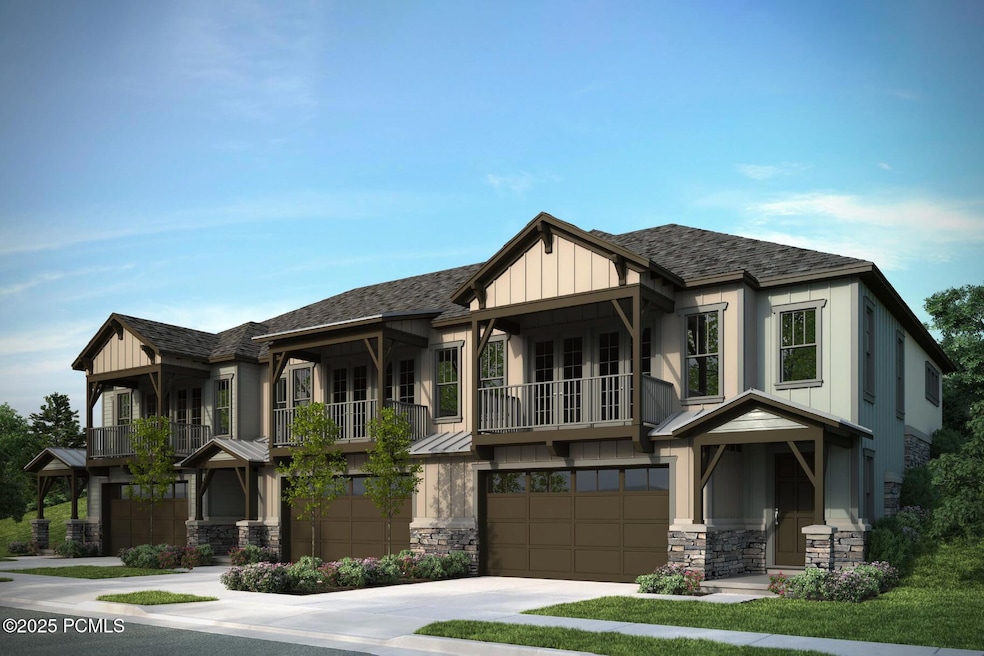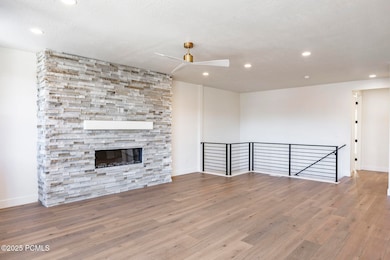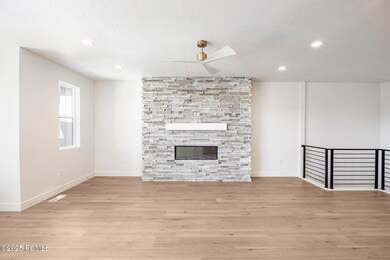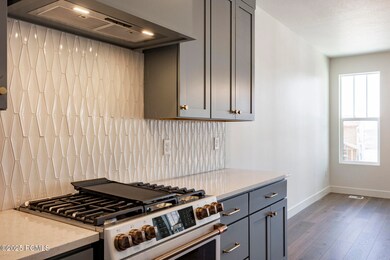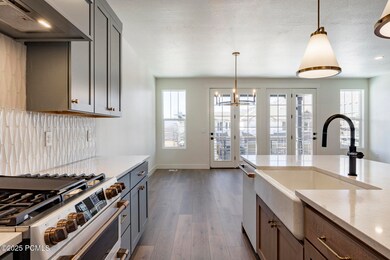6048 N Fairview Dr Heber City, UT 84032
Estimated payment $6,668/month
Highlights
- Under Construction
- Deck
- 1 Fireplace
- Mountain View
- Mountain Contemporary Architecture
- 2 Car Attached Garage
About This Home
Welcome to your dream mountain retreat! This beautifully appointed 3-bedroom, 2.5-bathroom home is ideally situated for year-round enjoyment. Located just 6 minutes from the exciting new East Village at Deer Valley and a quick 20-minute drive to historic Main Street Park City, you'll be at the heart of world-class dining, shopping, and entertainment. For outdoor enthusiasts, you're mere minutes from pristine fly-fishing waters and endless adventures in the great outdoors. Whether you're looking for a primary residence, a vacation home, or an investment property, this home is a rare find with nightly rentals allowed. Don't miss your chance to own a slice of mountain paradise with unbeatable access to the best of Park City and beyond!
Listing Agent
Summit Sotheby's International Realty License #5506417-AB00 Listed on: 07/11/2025
Property Details
Home Type
- Condominium
Year Built
- Built in 2025 | Under Construction
HOA Fees
- $525 Monthly HOA Fees
Parking
- 2 Car Attached Garage
- Garage Door Opener
Property Views
- Mountain
- Valley
Home Design
- Home is estimated to be completed on 12/31/25
- Mountain Contemporary Architecture
- Slab Foundation
- Wood Frame Construction
- Stucco
Interior Spaces
- 2,465 Sq Ft Home
- Multi-Level Property
- Ceiling height of 9 feet or more
- 1 Fireplace
- Family Room
- Dining Room
- Laundry Room
Kitchen
- Eat-In Kitchen
- Oven
- Microwave
- Dishwasher
- Disposal
Flooring
- Tile
- Vinyl
Bedrooms and Bathrooms
- 3 Bedrooms | 1 Main Level Bedroom
Home Security
Outdoor Features
- Deck
- Patio
Utilities
- Forced Air Heating and Cooling System
- Heating System Uses Natural Gas
- Natural Gas Connected
- High Speed Internet
- Phone Available
- Cable TV Available
Listing and Financial Details
- Assessor Parcel Number 00-0022-0948
Community Details
Overview
- Association fees include insurance, snow removal
- Jordanelle Ridge Subdivision
Security
- Fire and Smoke Detector
Map
Home Values in the Area
Average Home Value in this Area
Property History
| Date | Event | Price | List to Sale | Price per Sq Ft |
|---|---|---|---|---|
| 07/11/2025 07/11/25 | Price Changed | $979,520 | 0.0% | $397 / Sq Ft |
| 07/11/2025 07/11/25 | For Sale | $979,520 | +0.5% | $397 / Sq Ft |
| 04/21/2025 04/21/25 | Off Market | -- | -- | -- |
| 12/23/2024 12/23/24 | For Sale | $974,900 | -- | $395 / Sq Ft |
Source: Park City Board of REALTORS®
MLS Number: 12404916
- 6028 N Fairview Dr
- 6048 N Fairview Dr Unit 220
- 6028 N Fairview Dr Unit 223
- 6011 N Fairview Dr
- 6011 N Fairview Dr Unit 231
- 6021 N Fairview Dr
- 6021 N Fairview Dr Unit 233
- 6015 N Fairview Dr
- 6015 N Fairview Dr Unit 232
- 6008 N Fairview Dr
- 6003 N Fairview Dr Unit 230
- 6003 N Fairview Dr
- 6029 N Fairview Dr
- 6029 N Fairview Dr Unit 234
- 5999 N Fairview Dr Unit 229
- 5999 N Fairview Dr
- 5993 N Fairview Dr
- 5993 N Fairview Dr Unit 228
- 6039 N Fairview Dr
- 6039 N Fairview Dr Unit 236
- 6083 N Westridge Rd
- 2689 N River Meadows Dr
- 2790 N Commons Blvd
- 2503 Wildwood Ln
- 1364 W Stillwater Dr Unit 2059
- 1364 Still Water Dr Unit 2059
- 2377 N Wildwood Ln
- 2389 N Wildwood Ln
- 2455 N Meadowside Way
- 2573 N Wildflower Ln
- 1854 N High Uintas Ln Unit ID1249882P
- 1180 E Longview Dr
- 541 Craftsman Way
- 10352 N Sightline Cir
- 1 W Village Cir
- 1235 N 1350 E Unit A
- 1112 N Springer View Loop
- 1673 W Centaur Ct
- 11422 N Vantage Ln
- 814 N 1490 E Unit Apartment
