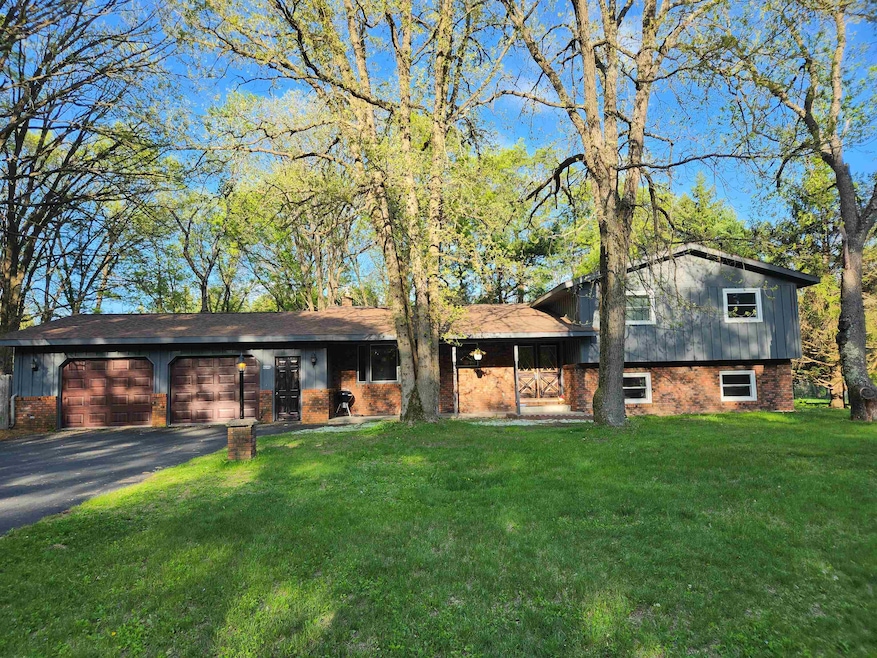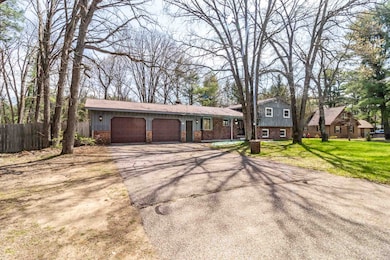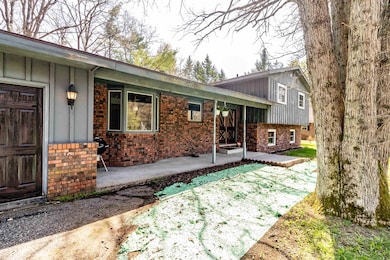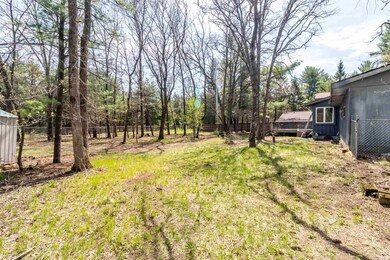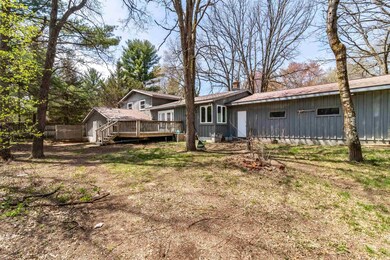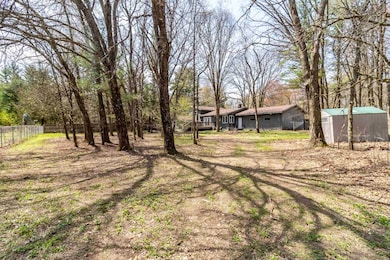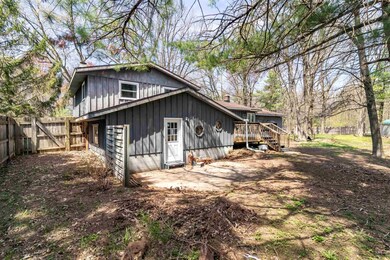
6048 Sarah Cir Wisconsin Rapids, WI 54494
Estimated payment $1,962/month
Highlights
- Deck
- Whirlpool Bathtub
- Fenced Yard
- Raised Ranch Architecture
- Corner Lot
- Skylights
About This Home
Welcome to this spacious 3–4 bedroom, 3-bath quad-level home situated on a large country lot with a fully fenced yard—perfect for privacy and outdoor enjoyment. Step inside to find an attractive kitchen featuring newer appliances and patio doors that open to a low-maintenance deck, ideal for relaxing or entertaining. The home boasts newer flooring throughout, generously sized bedrooms, and a large bathroom with a luxurious jetted tub. Cozy up in the inviting family room with a wood-burning fireplace, or enjoy the expansive three-seasons porch that's been comfortably used year-round. Major updates in 2025 include brand-new windows and a new roof, ensuring peace of mind for years to come. Don’t miss the opportunity to own this beautifully updated country retreat with modern comfort and space to grow!
Listing Agent
COLDWELL BANKER- SIEWERT REALTORS Brokerage Phone: 715-459-5085 License #22313-90 Listed on: 03/09/2025

Home Details
Home Type
- Single Family
Est. Annual Taxes
- $2,816
Year Built
- Built in 1980
Lot Details
- 0.61 Acre Lot
- Fenced Yard
- Corner Lot
Home Design
- Raised Ranch Architecture
- Quad-Level Property
- Shingle Roof
- Wood Siding
Interior Spaces
- Ceiling Fan
- Skylights
- Wood Burning Fireplace
- Window Treatments
- Fire and Smoke Detector
Kitchen
- Range
- Dishwasher
Flooring
- Carpet
- Luxury Vinyl Plank Tile
Bedrooms and Bathrooms
- 3 Bedrooms
- Bathroom on Main Level
- Whirlpool Bathtub
Laundry
- Dryer
- Washer
Partially Finished Basement
- Basement Fills Entire Space Under The House
- Block Basement Construction
Parking
- 2 Car Attached Garage
- Garage Door Opener
- Driveway
Outdoor Features
- Deck
- Patio
- Outbuilding
- Porch
Utilities
- Forced Air Heating and Cooling System
- Natural Gas Water Heater
- Cable TV Available
Community Details
- Twin Creek Estates Subdivision
Listing and Financial Details
- Assessor Parcel Number 1801470
- Seller Concessions Not Offered
Map
Home Values in the Area
Average Home Value in this Area
Tax History
| Year | Tax Paid | Tax Assessment Tax Assessment Total Assessment is a certain percentage of the fair market value that is determined by local assessors to be the total taxable value of land and additions on the property. | Land | Improvement |
|---|---|---|---|---|
| 2024 | $2,643 | $178,300 | $7,800 | $170,500 |
| 2023 | $2,543 | $178,300 | $7,800 | $170,500 |
| 2022 | $2,559 | $178,300 | $7,800 | $170,500 |
| 2021 | $2,622 | $178,300 | $7,800 | $170,500 |
| 2020 | $2,664 | $139,200 | $7,800 | $131,400 |
| 2019 | $2,564 | $139,200 | $7,800 | $131,400 |
| 2018 | $2,517 | $139,200 | $7,800 | $131,400 |
| 2017 | $2,435 | $139,200 | $7,800 | $131,400 |
| 2016 | $2,546 | $139,200 | $7,800 | $131,400 |
| 2015 | $2,435 | $139,200 | $7,800 | $131,400 |
Property History
| Date | Event | Price | Change | Sq Ft Price |
|---|---|---|---|---|
| 03/09/2025 03/09/25 | For Sale | $290,000 | -- | $103 / Sq Ft |
Mortgage History
| Date | Status | Loan Amount | Loan Type |
|---|---|---|---|
| Closed | $119,000 | Credit Line Revolving | |
| Closed | $86,450 | Credit Line Revolving |
Similar Homes in Wisconsin Rapids, WI
Source: Central Wisconsin Multiple Listing Service
MLS Number: 22500826
APN: 1801470
- 000 64th St S Unit 11840 64th Street So
- 5211 Prairie Ridge Dr
- 6321 Wintergreen Dr
- 7320 Deer Rd
- 6111 Magnolia Dr
- 5321 Breezy Pine Dr
- 6331 Arbutus Dr
- 0705113 Grand Pine Dr
- 3721 Townline Rd
- 3810 Timber Valley Dr
- 6320 Pointe Haven Dr
- 5520 Barberry Dr
- 3820 Heritage Ridge Dr
- 5711 Patrick Henry Ct
- 5111 Timberland Trail
- 3211 48th St S
- 2830 Brahmstead Cir
- 6530 Wazeecha Ridge Ct
- 6511 Wazeecha Ridge Ct
- Lot 16 Fly Rod Trail
