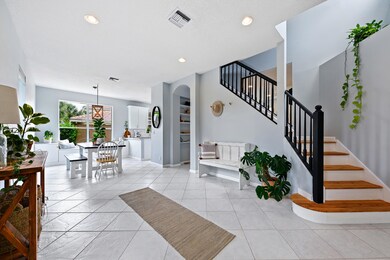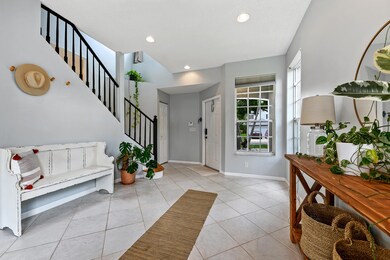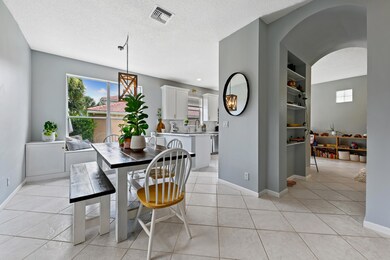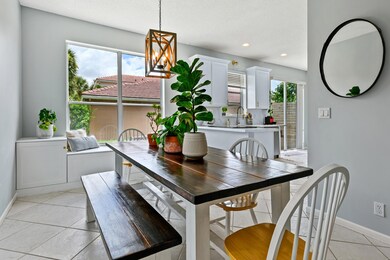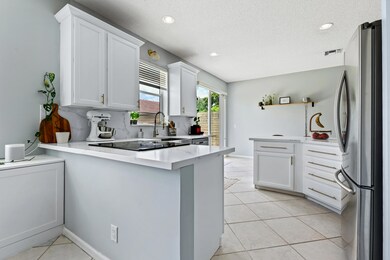
6048 Savannah Way Lake Worth, FL 33463
West Boynton NeighborhoodEstimated Value: $506,000 - $543,000
Highlights
- Gated Community
- Clubhouse
- Community Pool
- Crystal Lakes Elementary School Rated A-
- Garden View
- Formal Dining Room
About This Home
As of March 2024Beautiful home on corner lot in gated community of The Springs is ready for immediate move-in! Fabulously updated kitchen: newer range with double oven, large apron front farmhouse sink, newer dishwasher, breakfast bar & pantry. Dining room has custom built window bench seating that also provides added storage. Family room accent wall of wood planking and is ready for your television/entertainment equipment. All bedroom flooring has been updated with durable wood look vinyl plank flooring. Large and private backyard. There are even raised planting beds, if you would like to start a garden. Lawn maintenance is included! House is pre-wired for high speed internet. This gated community has a pool and playground. Great nearby schools. Walk to
Last Agent to Sell the Property
Re/Max Direct License #3218809 Listed on: 02/10/2024

Home Details
Home Type
- Single Family
Est. Annual Taxes
- $6,565
Year Built
- Built in 1998
Lot Details
- 4,821 Sq Ft Lot
- Sprinkler System
- Property is zoned PUD
HOA Fees
- $169 Monthly HOA Fees
Parking
- 2 Car Attached Garage
- Garage Door Opener
Home Design
- Brick Exterior Construction
- Concrete Roof
Interior Spaces
- 1,754 Sq Ft Home
- 2-Story Property
- Built-In Features
- Ceiling Fan
- Blinds
- Entrance Foyer
- Family Room
- Formal Dining Room
- Garden Views
Kitchen
- Eat-In Kitchen
- Breakfast Bar
- Electric Range
- Ice Maker
- Dishwasher
- Disposal
Flooring
- Ceramic Tile
- Vinyl
Bedrooms and Bathrooms
- 3 Bedrooms
- Walk-In Closet
- Separate Shower in Primary Bathroom
Laundry
- Laundry Room
- Dryer
- Washer
Home Security
- Security Gate
- Fire and Smoke Detector
Outdoor Features
- Patio
Utilities
- Central Heating and Cooling System
- Electric Water Heater
- Cable TV Available
Listing and Financial Details
- Assessor Parcel Number 00424510110001030
Community Details
Overview
- Association fees include management, pool(s), security
- Springs Subdivision
Recreation
- Community Pool
- Park
Additional Features
- Clubhouse
- Gated Community
Ownership History
Purchase Details
Home Financials for this Owner
Home Financials are based on the most recent Mortgage that was taken out on this home.Purchase Details
Home Financials for this Owner
Home Financials are based on the most recent Mortgage that was taken out on this home.Purchase Details
Home Financials for this Owner
Home Financials are based on the most recent Mortgage that was taken out on this home.Purchase Details
Home Financials for this Owner
Home Financials are based on the most recent Mortgage that was taken out on this home.Similar Homes in Lake Worth, FL
Home Values in the Area
Average Home Value in this Area
Purchase History
| Date | Buyer | Sale Price | Title Company |
|---|---|---|---|
| Guillaume Waseline | $520,000 | Title Pros Insurance Agency | |
| Taborta Andres Julian | $270,000 | Protective Title Services | |
| Todd Kenneth Dean | $174,000 | Commerce Title Company | |
| Burns-Sullivan Margaret | $120,400 | -- |
Mortgage History
| Date | Status | Borrower | Loan Amount |
|---|---|---|---|
| Open | Guillaume Waseline | $510,581 | |
| Previous Owner | Taborda Andres Julian | $255,380 | |
| Previous Owner | Taborta Andres Julian | $265,109 | |
| Previous Owner | Todd Kenneth Dean | $156,600 | |
| Previous Owner | Burns-Sullivan Margaret | $138,700 | |
| Previous Owner | Burns-Sullivan Margaret | $39,705 | |
| Previous Owner | Burns-Sullivan Margaret | $96,000 |
Property History
| Date | Event | Price | Change | Sq Ft Price |
|---|---|---|---|---|
| 03/29/2024 03/29/24 | Sold | $520,000 | 0.0% | $296 / Sq Ft |
| 02/10/2024 02/10/24 | For Sale | $520,000 | 0.0% | $296 / Sq Ft |
| 12/01/2022 12/01/22 | Rented | $3,000 | 0.0% | -- |
| 11/08/2022 11/08/22 | Price Changed | $3,000 | -11.8% | $2 / Sq Ft |
| 10/30/2022 10/30/22 | For Rent | $3,400 | 0.0% | -- |
| 02/15/2017 02/15/17 | Sold | $270,000 | -1.8% | $152 / Sq Ft |
| 01/16/2017 01/16/17 | Pending | -- | -- | -- |
| 12/15/2016 12/15/16 | For Sale | $275,000 | -- | $155 / Sq Ft |
Tax History Compared to Growth
Tax History
| Year | Tax Paid | Tax Assessment Tax Assessment Total Assessment is a certain percentage of the fair market value that is determined by local assessors to be the total taxable value of land and additions on the property. | Land | Improvement |
|---|---|---|---|---|
| 2024 | $6,595 | $377,784 | -- | -- |
| 2023 | $6,565 | $373,575 | $121,050 | $252,525 |
| 2022 | $4,153 | $261,583 | $0 | $0 |
| 2021 | $4,117 | $253,964 | $85,500 | $168,464 |
| 2020 | $4,146 | $254,000 | $0 | $254,000 |
| 2019 | $4,100 | $248,636 | $0 | $0 |
| 2018 | $3,897 | $244,000 | $0 | $244,000 |
| 2017 | $2,204 | $145,494 | $0 | $0 |
| 2016 | $2,201 | $142,501 | $0 | $0 |
| 2015 | $2,246 | $141,510 | $0 | $0 |
| 2014 | $2,250 | $140,387 | $0 | $0 |
Agents Affiliated with this Home
-
Catherine Connolly

Seller's Agent in 2024
Catherine Connolly
RE/MAX
1 in this area
23 Total Sales
-
Wendel Douge
W
Buyer's Agent in 2024
Wendel Douge
Scuttina Signature Real Estate Group, LLC
(561) 698-3100
1 in this area
2 Total Sales
-
Michael Gopie

Buyer's Agent in 2022
Michael Gopie
RE/MAX
(561) 909-9367
54 Total Sales
-
Brett Colby

Seller's Agent in 2017
Brett Colby
RE/MAX
(561) 670-8555
5 in this area
257 Total Sales
Map
Source: BeachesMLS
MLS Number: R10958528
APN: 00-42-45-10-11-000-1030
- 6071 Savannah Way
- 6116 Spring Isles Blvd
- 6140 Spring Isles Blvd
- 6191 Savannah Way
- 7651 Sonesta Shores Dr
- 6349 Grebe Ct
- 7816 Sonoma Springs Cir Unit 304
- 7912 Sonoma Springs Cir Unit 201
- 7896 Sonoma Springs Cir Unit 204
- 7832 Sonoma Springs Cir Unit 207
- 7888 Sonoma Springs Cir Unit 201
- 5951 Parkwalk Dr Unit 821
- 6616 Marissa Cir
- 6223 Long Key Ln
- 6508 Marissa Cir
- 5881 Parkwalk Dr
- 7649 Briar Cliff Cir
- 5528 Canal Dr
- 6055 Parkwalk Dr
- 5833 Parkwalk Dr Unit 324
- 6048 Savannah Way
- 6054 Savannah Way
- 7563 Sierra Ridge Ln
- 6060 Savannah Way
- 7550 Sierra Ridge Ln
- 7569 Sierra Ridge Ln
- 7544 Sierra Ridge Ln
- 6066 Savannah Way
- 6047 Savannah Way
- 7538 Sierra Ridge Ln
- 6041 Savannah Way
- 6053 Savannah Way
- 7575 Sierra Ridge Ln
- 7568 Sierra Ridge Ln
- 6072 Savannah Way
- 6059 Savannah Way
- 7532 Sierra Ridge Ln
- 7574 Sierra Ridge Ln
- 6065 Savannah Way
- 7581 Sierra Ridge Ln

