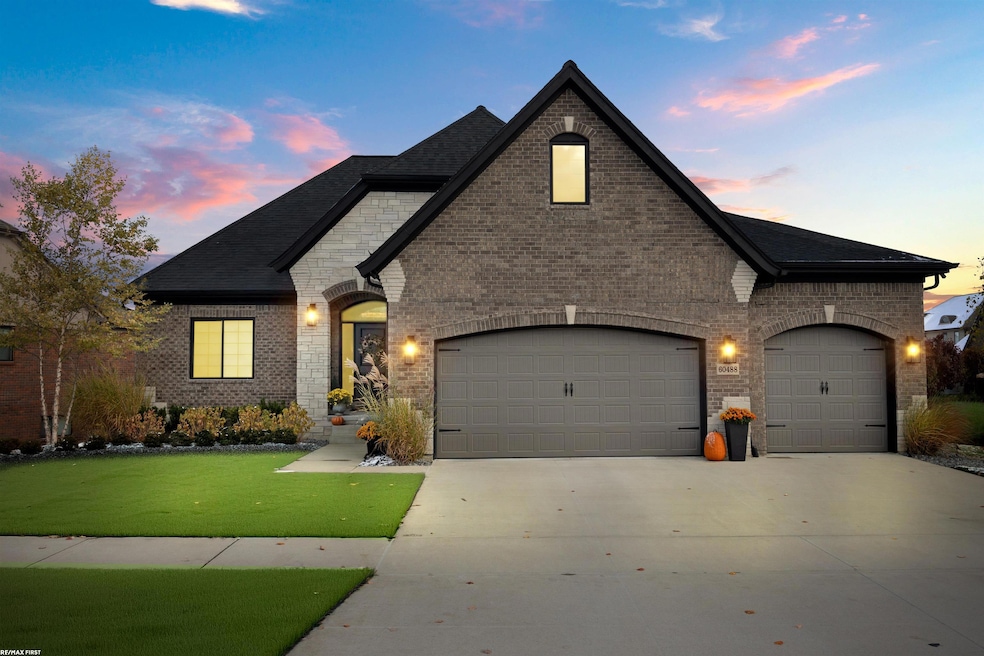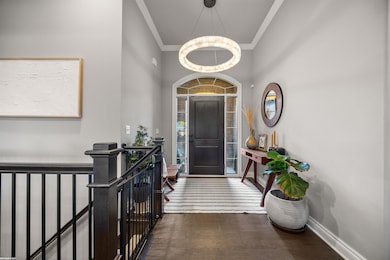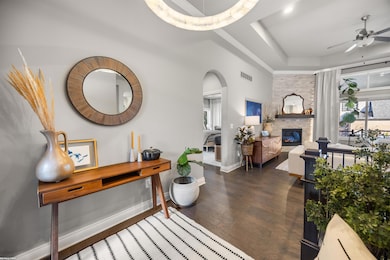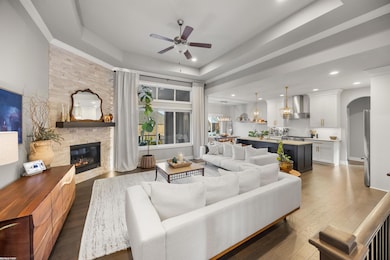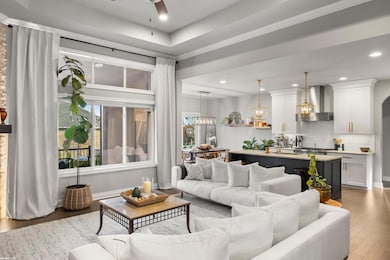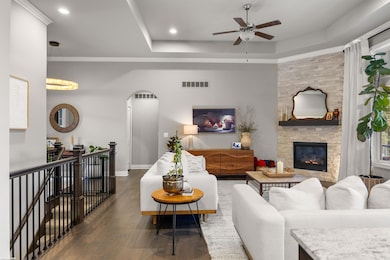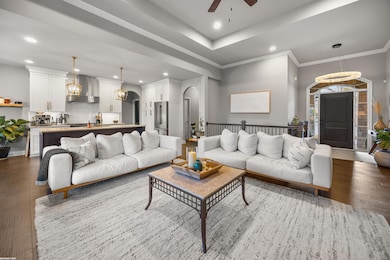60488 Stonecrest Dr Washington, MI 48094
Estimated payment $4,272/month
Highlights
- Ranch Style House
- Cathedral Ceiling
- Great Room with Fireplace
- Indian Hills Elementary School Rated A-
- Wood Flooring
- Breakfast Area or Nook
About This Home
**OPEN HOUSE SUNDAY, 11/23, 11:00AM-1:00PM** Like-new brick ranch in the heart of Washington Township, located within the highly sought after Romeo School District. Step inside to an open-concept great room featuring a modern step ceiling, cozy gas fireplace, and impressive floor-to-ceiling windows that flood the space in natural sunlight. The spacious kitchen is perfect for holiday entertaining with its large island offering barstool seating. Granite countertops, white shaker cabinets, walk-in pantry, and stainless steel appliances complete this stunning culinary space. A bright breakfast nook provides the ideal spot for more formal gatherings. Retreat to the primary ensuite, showcasing a step ceiling, generous walk-in closet, and a luxurious full bathroom with dual sinks and a beautifully designed shower featuring a rainfall stone surround. Convenient first-floor laundry makes daily tasks effortless. The expansive basement, equipped with tall ceilings, an egress window, and plumbing prep for a full bathroom, is ready for your personal touch. Step outside to your private oasis—an inviting covered lanai leading to a concrete patio offers the perfect place to relax or entertain. The 3 car attached garage with epoxy floors completes this move-in-ready home. Nothing left to do but unpack and enjoy!
Open House Schedule
-
Sunday, November 23, 202511:00 am to 1:00 pm11/23/2025 11:00:00 AM +00:0011/23/2025 1:00:00 PM +00:00Add to Calendar
Home Details
Home Type
- Single Family
Est. Annual Taxes
Year Built
- Built in 2019
Lot Details
- 0.25 Acre Lot
- Lot Dimensions are 99x117
- Sprinkler System
HOA Fees
- $71 Monthly HOA Fees
Home Design
- Ranch Style House
- Brick Exterior Construction
- Poured Concrete
Interior Spaces
- 1,855 Sq Ft Home
- Cathedral Ceiling
- Ceiling Fan
- Gas Fireplace
- Window Treatments
- Great Room with Fireplace
- Wood Flooring
Kitchen
- Breakfast Area or Nook
- Walk-In Pantry
- Oven or Range
- Microwave
- Dishwasher
Bedrooms and Bathrooms
- 3 Bedrooms
- Walk-In Closet
- Bathroom on Main Level
Laundry
- Dryer
- Washer
Basement
- Sump Pump
- Basement Window Egress
Parking
- 3 Car Attached Garage
- Garage Door Opener
Outdoor Features
- Patio
- Porch
Utilities
- Forced Air Heating and Cooling System
- Humidifier
- Heating System Uses Natural Gas
- Gas Water Heater
Community Details
- Jbc Property Management HOA
- Stonecrest Mccp 1092 Subdivision
Listing and Financial Details
- Assessor Parcel Number 24-04-28-227-026
Map
Home Values in the Area
Average Home Value in this Area
Tax History
| Year | Tax Paid | Tax Assessment Tax Assessment Total Assessment is a certain percentage of the fair market value that is determined by local assessors to be the total taxable value of land and additions on the property. | Land | Improvement |
|---|---|---|---|---|
| 2025 | $7,783 | $287,000 | $0 | $0 |
| 2024 | $5,258 | $260,100 | $0 | $0 |
| 2023 | $5,068 | $236,600 | $0 | $0 |
| 2022 | $7,166 | $239,900 | $0 | $0 |
| 2021 | $7,010 | $231,200 | $0 | $0 |
| 2020 | $4,775 | $218,900 | $0 | $0 |
| 2019 | $95 | $58,800 | $0 | $0 |
| 2018 | $92 | $52,400 | $0 | $0 |
| 2017 | $91 | $42,500 | $0 | $0 |
| 2016 | $91 | $42,500 | $0 | $0 |
| 2015 | -- | $42,500 | $0 | $0 |
Property History
| Date | Event | Price | List to Sale | Price per Sq Ft | Prior Sale |
|---|---|---|---|---|---|
| 11/17/2025 11/17/25 | For Sale | $675,000 | +48.4% | $364 / Sq Ft | |
| 09/06/2019 09/06/19 | Sold | $455,000 | -1.1% | $250 / Sq Ft | View Prior Sale |
| 07/23/2019 07/23/19 | Pending | -- | -- | -- | |
| 07/18/2019 07/18/19 | For Sale | $459,900 | 0.0% | $253 / Sq Ft | |
| 07/18/2019 07/18/19 | Pending | -- | -- | -- | |
| 04/29/2019 04/29/19 | For Sale | $459,900 | -- | $253 / Sq Ft |
Purchase History
| Date | Type | Sale Price | Title Company |
|---|---|---|---|
| Quit Claim Deed | -- | None Available | |
| Warranty Deed | $455,000 | Ata National Title Group Llc |
Mortgage History
| Date | Status | Loan Amount | Loan Type |
|---|---|---|---|
| Open | $299,265 | Purchase Money Mortgage |
Source: Michigan Multiple Listing Service
MLS Number: 50194442
APN: 24-04-28-227-026
- 7721 Marble Ct
- 60975 Stonecrest Dr
- 60942 Campground Rd
- schoenherr SE Rd SE
- 29 Mile
- 61216 Wedgewood Dr Unit 5
- 7277 Wellington Place
- 57297 Van Dyke Ave
- 59601 Van Dyke Rd
- 61367 Beacon Hill Dr
- 61399 Beacon Hill Dr
- 8657 Pioneer St
- 8699 Pioneer St
- 61784 Bunker Hill Dr
- 7550 Sawgrass Dr
- 62876 Sawgrass Dr
- 60023 Trailwood St
- 60191 Cottage Mill Dr Unit 22
- 61723 W Point Dr
- 6489 Pond Dr
- 8204 Washington Blvd
- 8155 S Stony Dr
- 59314 Van Dyke Rd
- 7770 Newbury Blvd
- 8891 Christopher St
- 7008 Boulder Pointe Dr
- 6797 Boulder Pointe Dr Unit 25
- 6725 Boulder Pointe Dr Unit 7
- 11499 Beaconsfield Rd Unit 77
- 56543 Scotland Blvd
- 56587 Scotland Blvd Unit 115
- 56396 Chesapeake Trail
- 56246 Troon N Unit 195
- 5151 Parsley Dr Unit 33
- 56645 Long Island Dr Unit 131
- 56616 Longhorn Dr Unit 189
- 56965 Stoney Creek Dr
- 56114 Stoney Place Ln
- 7959 Sal Mar Way
- 5463 Stoney Place N Unit 6-102
