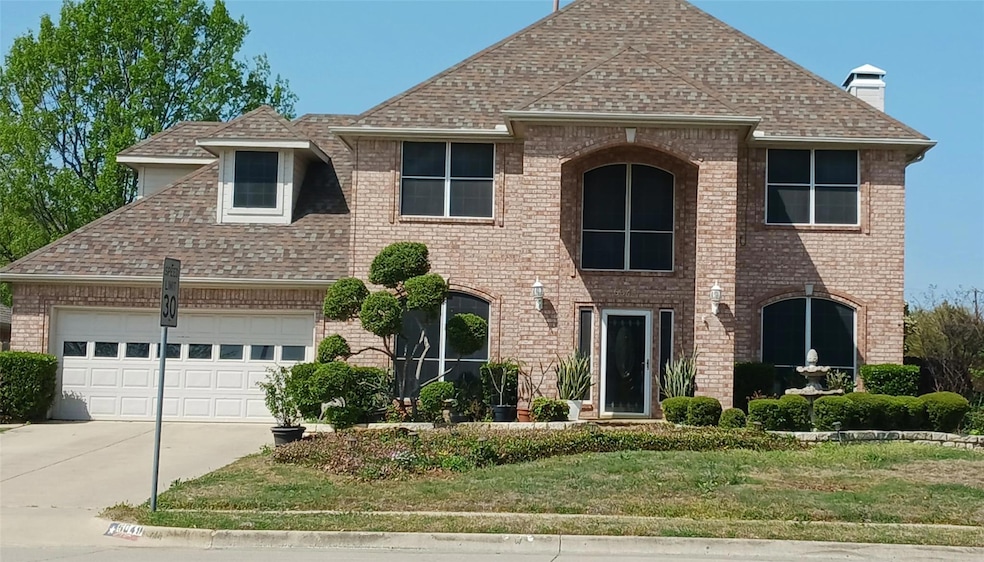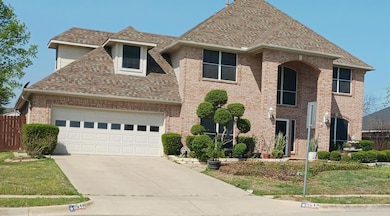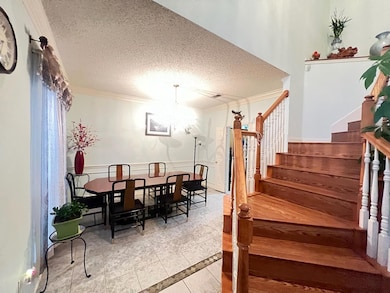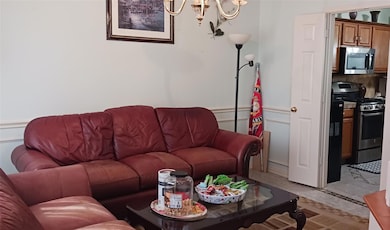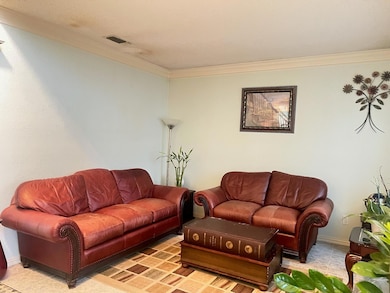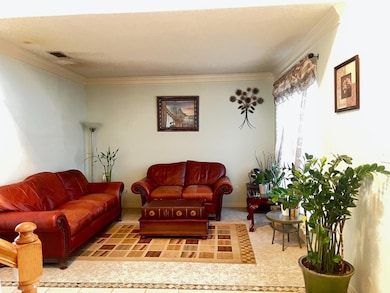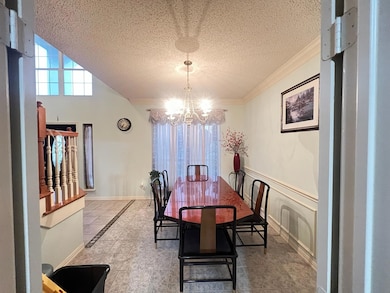
6049 Bent Creek Dr Haltom City, TX 76137
Estimated payment $3,140/month
Highlights
- Heated In Ground Pool
- Traditional Architecture
- 2 Car Attached Garage
- Dual Staircase
- Covered patio or porch
- Oversized Parking
About This Home
**Stunning Modern Retreat with Pool and Spa in Haltom City!**Welcome to your dream home at **6049 Bent Creek Drive**, where modern elegance meets comfortable living. This exquisite 4-bedroom, 3-bathroom residence boasts an impressive **3,096 square feet** of thoughtfully designed space across two levels, perfect for both relaxation and entertaining. Located in a friendly neighborhood close to parks, shopping centers, and top-rated schools, this property combines convenience with tranquility. Don’t miss out on this incredible opportunity! Schedule your private tour today and experience firsthand all that this modern masterpiece has to offer. Your new lifestyle awaits at **6049 Bent Creek Drive**!Seller offering $5,000 Allowance for Painting.
Listing Agent
WILLIAM DAVIS REALTY Brokerage Phone: 214-705-1000 License #0541956 Listed on: 04/05/2025

Home Details
Home Type
- Single Family
Est. Annual Taxes
- $9,295
Year Built
- Built in 1996
Lot Details
- 9,148 Sq Ft Lot
- Wood Fence
- Landscaped
- Interior Lot
- Level Lot
- Few Trees
- Back Yard
Parking
- 2 Car Attached Garage
- Oversized Parking
- Front Facing Garage
Home Design
- Traditional Architecture
- Brick Exterior Construction
- Slab Foundation
- Composition Roof
Interior Spaces
- 3,096 Sq Ft Home
- 2-Story Property
- Dual Staircase
- Dry Bar
- Ceiling Fan
- Wood Burning Fireplace
- Bay Window
- Fire and Smoke Detector
- Washer and Electric Dryer Hookup
Kitchen
- Electric Oven
- Electric Cooktop
- <<microwave>>
- Ice Maker
- Dishwasher
Flooring
- Carpet
- Ceramic Tile
Bedrooms and Bathrooms
- 4 Bedrooms
Pool
- Heated In Ground Pool
- Gunite Pool
- Pool Sweep
Outdoor Features
- Covered patio or porch
- Outdoor Storage
Schools
- Spicer Elementary School
- Haltom High School
Utilities
- Central Heating and Cooling System
- Heating System Uses Natural Gas
- Gas Water Heater
- Phone Available
- Cable TV Available
Community Details
- Bent Creek Estates Subdivision
Listing and Financial Details
- Legal Lot and Block 2 / 1
- Assessor Parcel Number 06805418
Map
Home Values in the Area
Average Home Value in this Area
Tax History
| Year | Tax Paid | Tax Assessment Tax Assessment Total Assessment is a certain percentage of the fair market value that is determined by local assessors to be the total taxable value of land and additions on the property. | Land | Improvement |
|---|---|---|---|---|
| 2024 | $7,548 | $469,907 | $60,000 | $409,907 |
| 2023 | $8,488 | $480,036 | $60,000 | $420,036 |
| 2022 | $8,379 | $363,686 | $40,000 | $323,686 |
| 2021 | $8,136 | $308,824 | $40,000 | $268,824 |
| 2020 | $7,853 | $297,675 | $40,000 | $257,675 |
| 2019 | $7,649 | $299,446 | $40,000 | $259,446 |
| 2018 | $6,422 | $257,423 | $40,000 | $217,423 |
| 2017 | $6,507 | $234,021 | $40,000 | $194,021 |
| 2016 | $5,955 | $219,387 | $26,000 | $193,387 |
| 2015 | $4,618 | $194,695 | $26,000 | $168,695 |
| 2014 | $4,618 | $178,600 | $20,000 | $158,600 |
Property History
| Date | Event | Price | Change | Sq Ft Price |
|---|---|---|---|---|
| 06/21/2025 06/21/25 | Price Changed | $427,000 | -1.2% | $138 / Sq Ft |
| 04/15/2025 04/15/25 | For Sale | $432,000 | -- | $140 / Sq Ft |
Purchase History
| Date | Type | Sale Price | Title Company |
|---|---|---|---|
| Interfamily Deed Transfer | -- | Rift Title | |
| Vendors Lien | -- | Commerce Title Co | |
| Vendors Lien | -- | Alamo Title Co | |
| Warranty Deed | -- | Alamo Title Company | |
| Warranty Deed | -- | Trinity Western Title Co |
Mortgage History
| Date | Status | Loan Amount | Loan Type |
|---|---|---|---|
| Open | $170,000 | New Conventional | |
| Closed | $160,000 | Purchase Money Mortgage | |
| Previous Owner | $112,500 | Credit Line Revolving | |
| Previous Owner | $79,000 | Construction | |
| Previous Owner | $142,000 | No Value Available | |
| Previous Owner | $107,100 | No Value Available |
Similar Homes in the area
Source: North Texas Real Estate Information Systems (NTREIS)
MLS Number: 20874246
APN: 06805418
- 6708 Bison Trail
- 6736 Braeview Dr
- 6716 Armstrong Ct
- 5424 Elk Ridge Dr
- 5424 Trout Creek Ct
- 4428 Aspen Way
- 5229 Cedar View Ct
- 6745 Bear Hollow Ln
- 5004 Lodgepole Ln
- 4916 Lodgepole Ln
- 6808 Geyser Trail
- 5033 Glenscape Trail
- 6729 Windwillow Dr
- 4932 Glenscape Trail
- 6812 Bear Hollow Ln
- 4841 Woodstock Dr
- 4837 Thistledown Dr
- 7005 Deer Ridge Dr
- 10841 Black Onyx Dr
- 10869 Black Onyx Dr
- 6712 Red Rock Trail
- 6717 Braeview Dr
- 5717 Rockport Ln
- 6836 Bluff View Dr
- 4312 Aspen Way
- 6804 Haltom Rd
- 4804 Thistledown Dr
- 5637 Bonnie Dr
- 6814 Fire Hill Dr
- 6763 Dandelion Dr
- 5204 Blue Cir
- 5716 Saramac Dr
- 7008 Fire Hill Dr
- 5601 Desert Willow Ct
- 7116 Fire Hill Dr
- 7212 Blackthorn Dr
- 6710 Silver Sage Dr
- 6702 Fire Hill Dr
- 5705 Frio Dr
- 6738 Silver Sage Dr
