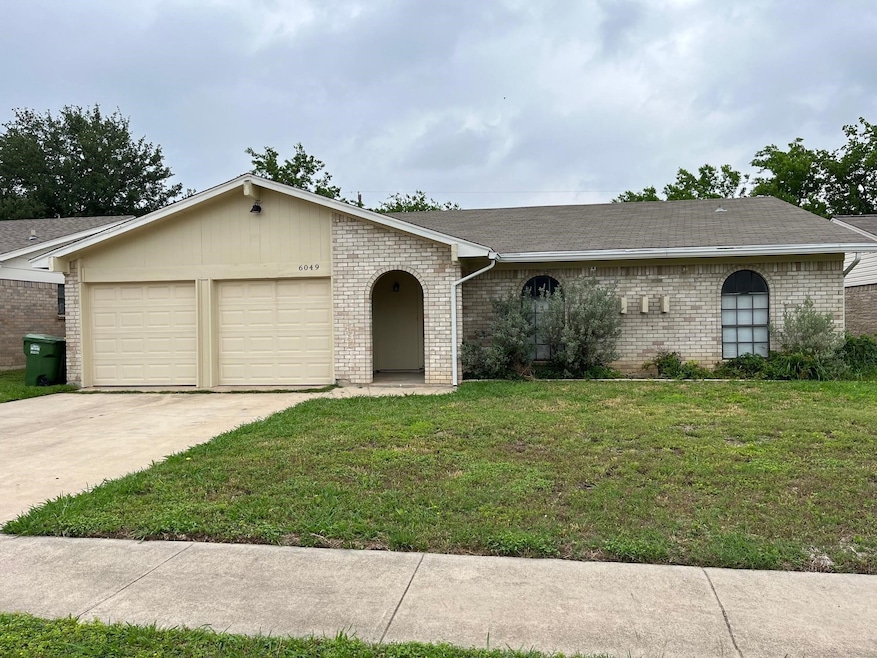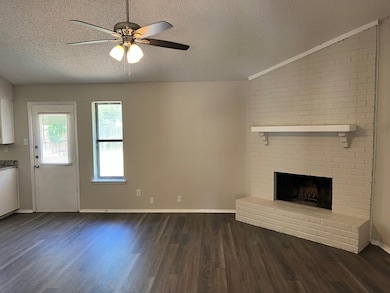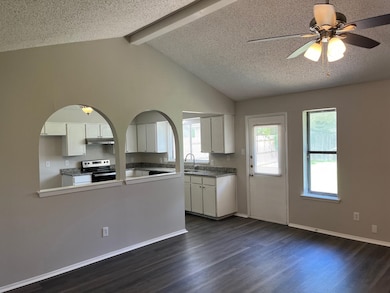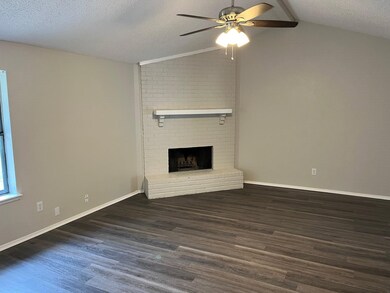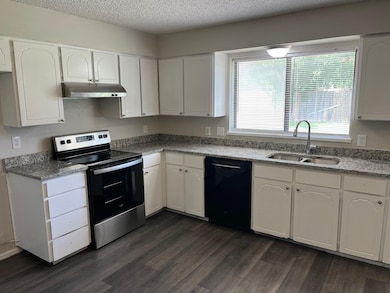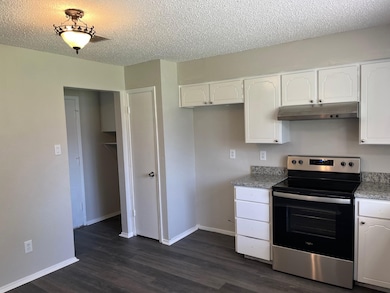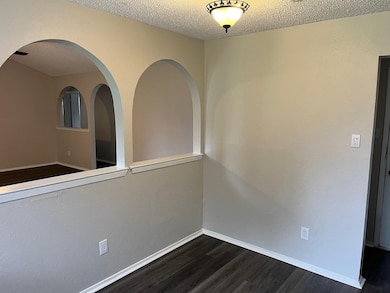6049 Nanci Dr Watauga, TX 76148
Highlights
- Vaulted Ceiling
- Granite Countertops
- 1-Story Property
- Parkwood Hill Intermediate School Rated A-
- 2 Car Attached Garage
- Cats Allowed
About This Home
Award Winning Keller ISD Schools!! Freshly updated 3 bedroom, 2 bath home in Watauga. Home has been re-painted inside and outside with new lights, hardware and flooring. Large living area with wood-burning fireplace, vaulted ceilings and new luxury vinyl plank flooring. Kitchen features new granite countertops, new smooth top range, under-mount sink and pull out faucet with sprayer and all new brushed nickel hardware. Spacious bedrooms with new carpet in master suite. Nice sized backyard with patio is great for entertaining. This one will not last long!!
Listing Agent
Bear Creek Property Management Brokerage Phone: 817-602-1926 License #0529240 Listed on: 11/05/2025
Townhouse Details
Home Type
- Townhome
Est. Annual Taxes
- $4,596
Year Built
- Built in 1979
Parking
- 2 Car Attached Garage
- Single Garage Door
Home Design
- Single Family Home
- Duplex
Interior Spaces
- 1,237 Sq Ft Home
- 1-Story Property
- Vaulted Ceiling
- Wood Burning Fireplace
Kitchen
- Electric Oven
- Electric Cooktop
- Dishwasher
- Granite Countertops
- Disposal
Bedrooms and Bathrooms
- 3 Bedrooms
- 2 Full Bathrooms
Schools
- Whitleyrd Elementary School
- Central High School
Additional Features
- 6,882 Sq Ft Lot
- Cable TV Available
Listing and Financial Details
- Residential Lease
- Property Available on 5/15/23
- Tenant pays for all utilities
- Legal Lot and Block 3 / 23
- Assessor Parcel Number 00795216
Community Details
Overview
- Echo Hills Add Subdivision
Pet Policy
- Pet Deposit $300
- 2 Pets Allowed
- Cats Allowed
- Breed Restrictions
Map
Source: North Texas Real Estate Information Systems (NTREIS)
MLS Number: 21105409
APN: 00795216
- 6405 Kary Lynn Dr N
- 7516 Walnuthill Ct
- 6428 Meadowlark Ln E
- 6357 Cascade Cir
- 7613 Clover Ln
- 7417 Meadowdale Dr
- 7436 Bennington Dr
- 5801 Oak Hill Rd
- 7613 Meadowbrook Dr
- 6048 Hillcrest Dr
- 6024 Hillcrest Dr
- 6904 Echo Hill Dr
- 6540 Meadowlark Ln E
- 6413 Ridglea Dr
- 5817 Bunker Blvd
- 7004 Bennington Dr
- 7020 Thomas Place
- 7037 Bennington Dr
- 7013 Bennington Dr
- 6520 Ridglea Dr
- 6056 Birchhill Rd
- 6028 Birchhill Rd
- 6200 Kary Lynn Dr S
- 5916 Birchill Rd
- 7305 Bennington Dr
- 6524 Blue Grass Dr
- 6536 Meadowview Ln
- 7712 Pear Tree Ln
- 7712 Liz Ln
- 6413 Alta Vista Dr
- 6216 N Park Dr
- 6308 Hunters Glen Dr
- 6404 N Park Dr
- 6329 N Park Dr
- 6636 Betty Dr
- 6628 Harrison Way
- 6640 Inwood Dr
- 6889 Hightower Dr
- 5913 Cathy Ct
- 6464 High Lawn Terrace
