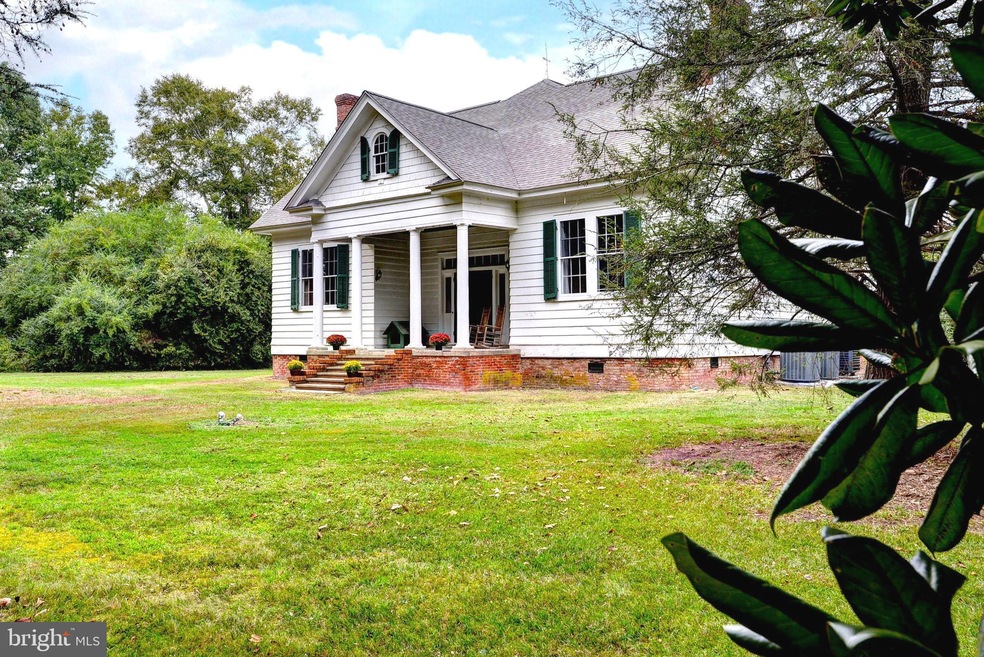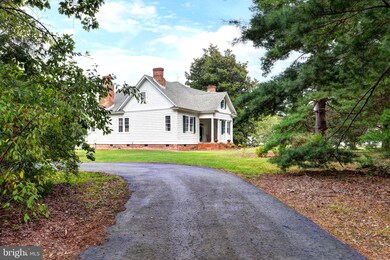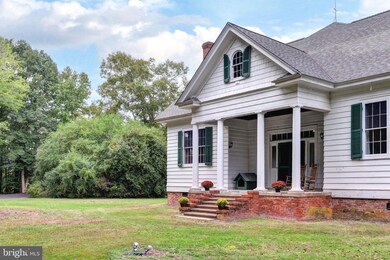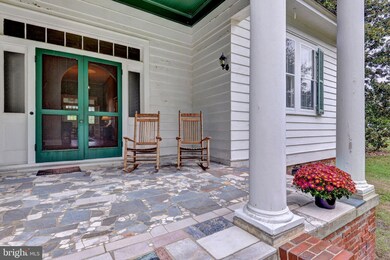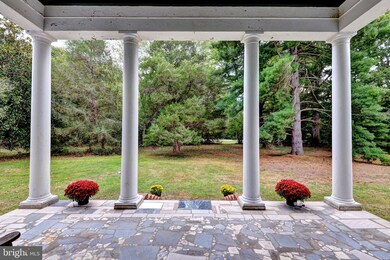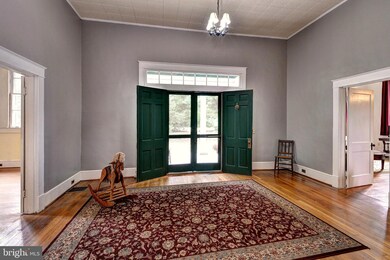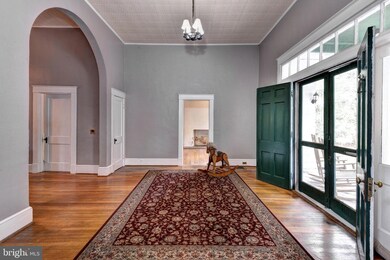6049 Tidewater Trail Loretto, VA 22509
Estimated payment $3,475/month
Highlights
- Horses Allowed On Property
- Traditional Floor Plan
- Hydromassage or Jetted Bathtub
- Colonial Architecture
- Wood Flooring
- 3 Fireplaces
About This Home
This spacious and captivating Essex County Historic Treasure features 12'-3" ceilings on the first floor and 9'-0" on the second floor. According to the 1940 & 1957 re-published edition of the Essex County Green Book, Woodbourne, located in Upper Essex County, was originally built around 1840 by William Brooke of Brookes Bank. The original home was of stately proportions with 12 spacious rooms, an observatory on the roof, and four tall chimneys. Sadly, the original house burned in 1928. A circa 1930 house was built upon the original basement and foundation, with the original chimneys salvaged and utilized in the construction of the 1930 house. An absolutely mesmerizing and serendipitous columned front Portico / Porch circa 1930, incorporates the broken marble mantles from the original Woodbourne. It is a truly striking feature of the property, which pays homage to the original Woodbourne. One of the most intriguing interior features of this handsome home is the grand entrance hall, which leads to an wide arched opening and center hall, which extends through the length of the first floor, with its soaring 12'+' tall ceilings throughout! 9' ceilings on the 2nd Floor. Original and operational windows were restored (complete with chains and pullies) as well as several transoms and other architectural elements that are not often seen in newer homes. Beautiful floors throughout with Carpet over top of wood floors in some rooms. Modern amenities include updated plumbing, wiring, laundry room, spacious full baths, and loads of storage space. Towering Ancient Magnolias and other ancient trees abound. Circular driveway is paved in addition to other parking areas behind the house up to the 1,350+ square foot Morton Metal Building, which can be utilized as a garage, equipment storage, or workshop. Although this property needs some cosmetic TLC, it is a treasure with fabulous architectural details and bright light-filled spaces. The offering of Woodbourne, circa 1930, is a truly unique and exceptionally rare buying opportunity. Ideally located off of U.S. 17 between Tappahannock and Port Royal. This must-see historic treasure and a diamond in the rough awaits! Exterior siding is Cypress Shingle and Cypress Clapboard. Wonderfully convenient to Fredericksburg, Tappahannock, the Northern Neck, Dahlgren, Richmond, Southern Maryland, and Washington, D.C.
Listing Agent
(804) 445-5500 karinandrews@srmfre.com Shaheen, Ruth, Martin & Fonville Real Estate License #0225193712 Listed on: 10/03/2025

Home Details
Home Type
- Single Family
Est. Annual Taxes
- $2,167
Year Built
- Built in 1930 | Remodeled in 2012
Lot Details
- 3.54 Acre Lot
- Partially Fenced Property
- Wood Fence
- Property is zoned SFD, Single Family Residential
Parking
- 2 Car Detached Garage
- Oversized Parking
- Parking Storage or Cabinetry
- Front Facing Garage
- Circular Driveway
Home Design
- Colonial Architecture
- Brick Exterior Construction
- Brick Foundation
- Permanent Foundation
- Frame Construction
- Shingle Roof
- Asphalt Roof
- Metal Roof
- Wood Siding
- Dryvit Stucco
Interior Spaces
- 3,767 Sq Ft Home
- Property has 2 Levels
- Traditional Floor Plan
- Built-In Features
- Chair Railings
- Crown Molding
- High Ceiling
- Ceiling Fan
- 3 Fireplaces
- Wood Burning Fireplace
- Gas Fireplace
- Double Hung Windows
- Transom Windows
- Wood Frame Window
- Double Door Entry
- French Doors
- Six Panel Doors
- Living Room
- Combination Kitchen and Dining Room
- Den
- Bonus Room
Kitchen
- Eat-In Country Kitchen
- Breakfast Room
- Butlers Pantry
- Dishwasher
Flooring
- Wood
- Partially Carpeted
- Ceramic Tile
Bedrooms and Bathrooms
- En-Suite Bathroom
- Walk-In Closet
- Hydromassage or Jetted Bathtub
- Bathtub with Shower
- Walk-in Shower
Laundry
- Laundry Room
- Laundry on main level
- Dryer
- Washer
Basement
- Partial Basement
- Interior Basement Entry
- Crawl Space
Accessible Home Design
- Halls are 48 inches wide or more
- Garage doors are at least 85 inches wide
- Doors are 32 inches wide or more
- More Than Two Accessible Exits
Outdoor Features
- Outbuilding
- Porch
Schools
- Tappahannock Elementary School
- Essex Middle School
- Essex High School
Horse Facilities and Amenities
- Horses Allowed On Property
Utilities
- Forced Air Zoned Heating and Cooling System
- Power Generator
- Propane
- Well
- Electric Water Heater
- Septic Tank
Community Details
- No Home Owners Association
Listing and Financial Details
- Assessor Parcel Number 12-2A
Map
Home Values in the Area
Average Home Value in this Area
Tax History
| Year | Tax Paid | Tax Assessment Tax Assessment Total Assessment is a certain percentage of the fair market value that is determined by local assessors to be the total taxable value of land and additions on the property. | Land | Improvement |
|---|---|---|---|---|
| 2025 | $2,063 | $375,100 | $36,500 | $338,600 |
| 2024 | $2,167 | $296,910 | $30,160 | $266,750 |
| 2023 | $2,167 | $296,910 | $30,160 | $266,750 |
| 2022 | $2,168 | $296,910 | $30,160 | $266,750 |
| 2021 | $2,126 | $287,250 | $30,200 | $257,050 |
| 2020 | $1,902 | $221,200 | $30,200 | $191,000 |
| 2019 | $1,947 | $253,100 | $30,200 | $222,900 |
| 2018 | $1,947 | $253,100 | $30,200 | $222,900 |
| 2017 | -- | $0 | $0 | $0 |
| 2016 | $2,227 | $253,100 | $0 | $0 |
| 2015 | -- | $0 | $0 | $0 |
| 2014 | -- | $0 | $0 | $0 |
| 2013 | -- | $0 | $0 | $0 |
Property History
| Date | Event | Price | List to Sale | Price per Sq Ft |
|---|---|---|---|---|
| 10/15/2025 10/15/25 | Pending | -- | -- | -- |
| 10/03/2025 10/03/25 | For Sale | $625,000 | -- | $166 / Sq Ft |
Source: Bright MLS
MLS Number: VAES2002044
APN: 12-2A
- 2052 Laytons Landing Rd
- 667 Hustle Rd
- 0 Pedro Pitts Rd Unit VAES2002014
- 10558 Tidewater Trail Unit R
- 929 Pedro Pitts Rd
- 30939 Portobago Trail
- 2378 Ullainee Rd
- 31207 Portobago Trail
- 30079 Goose Point Ct
- 29373 Tidewater Trail
- 0 Passing Rd Unit VACV2007312
- 0000 Santa Cruz Rd
- 0 Santa Cruz Rd
- 19 28L&M Santa Cruz Rd
- 316 Turkey Trot Rd
- 0 Goose Point Ct Unit VACV2006706
- 312 Beech Creek Rd
- 430 Pea Ridge Ln
- 495 Meadow Landing Ln
- 1171 Jones Creek Rd
