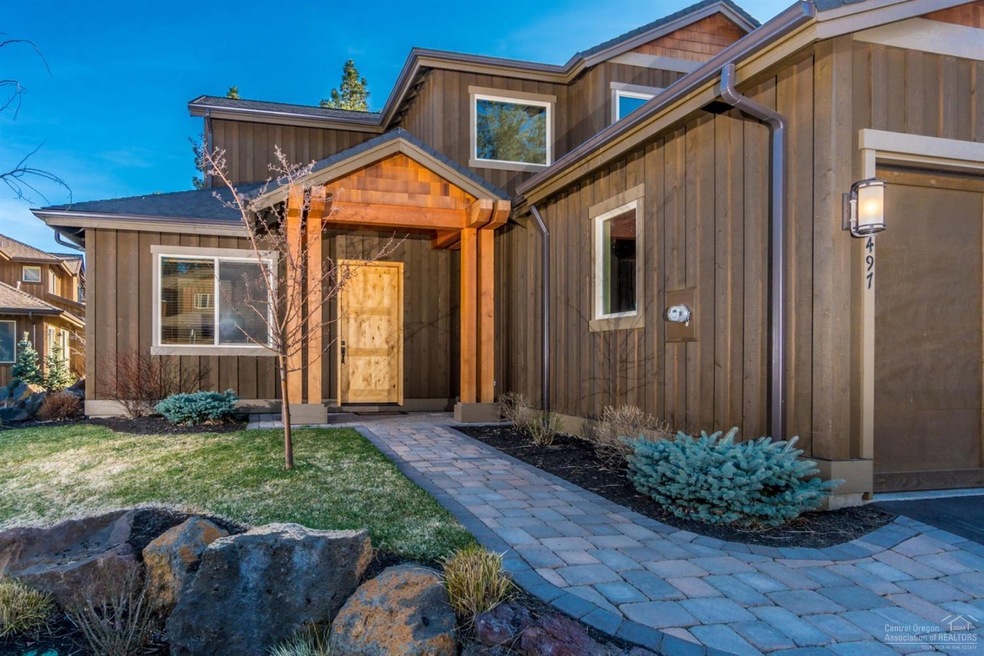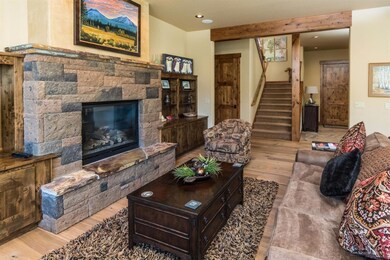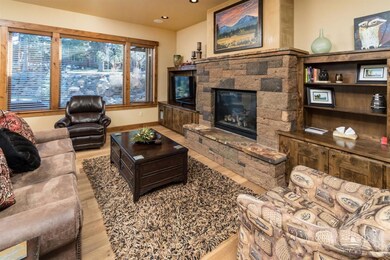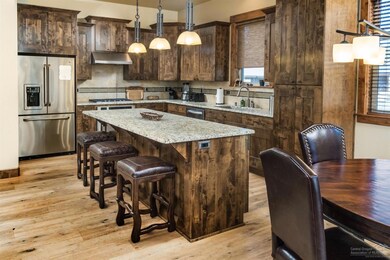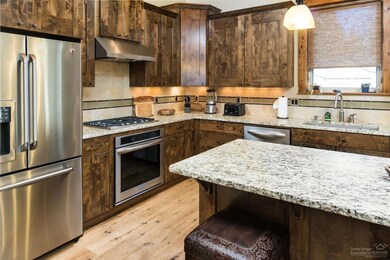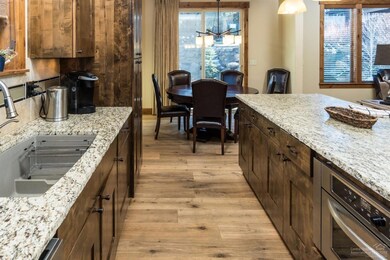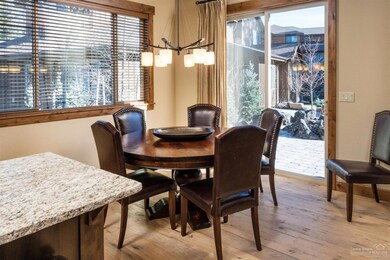
60497 Snap Shot Loop Bend, OR 97702
Seventh Mountain NeighborhoodHighlights
- Two Primary Bedrooms
- Gated Community
- Northwest Architecture
- William E. Miller Elementary School Rated A-
- Deck
- Main Floor Primary Bedroom
About This Home
As of June 2016Enjoy nature at your doorstep at PointsWest. Situated on unique water fall home site, this lightly lived in, highly upgraded townhome features rich woods, granite, designer tile, remote Honeywell HVAC system, built in speakers and cabinetry, gas firepit in back and more. With 4 bedrooms, 3.5 bathrooms, den, large laundry, this is the perfect home or home away from home. Enjoy trails, skiing and the Bend lifestyle with lock and go living. HOA includes exterior building and landscape maintenance.
Last Agent to Sell the Property
Coastal Sotheby's International Realty License #200903086 Listed on: 04/04/2016

Last Buyer's Agent
Melanie Maitre
Coastal Sotheby's International Realty License #200908084
Townhouse Details
Home Type
- Townhome
Est. Annual Taxes
- $5,284
Year Built
- Built in 2012
Lot Details
- 4,792 Sq Ft Lot
- Landscaped
Parking
- 2 Car Attached Garage
Home Design
- Northwest Architecture
- Stem Wall Foundation
- Frame Construction
- Composition Roof
Interior Spaces
- 2,540 Sq Ft Home
- 2-Story Property
- Gas Fireplace
- Family Room with Fireplace
- Great Room
- Home Office
- Laundry Room
Kitchen
- Eat-In Kitchen
- Oven
- Range
- Microwave
- Dishwasher
- Disposal
Flooring
- Carpet
- Tile
Bedrooms and Bathrooms
- 4 Bedrooms
- Primary Bedroom on Main
- Double Master Bedroom
- Walk-In Closet
Outdoor Features
- Deck
- Patio
- Outdoor Water Feature
Schools
- William E Miller Elementary School
- Cascade Middle School
- Summit High School
Utilities
- Forced Air Heating and Cooling System
- Heating System Uses Natural Gas
- Private Water Source
Listing and Financial Details
- Exclusions: Snowboard hanger in laundry room
- Tax Lot 41
- Assessor Parcel Number 259786
Community Details
Overview
- Property has a Home Owners Association
- Pointswest Subdivision
- Property is near a preserve or public land
Security
- Gated Community
Ownership History
Purchase Details
Home Financials for this Owner
Home Financials are based on the most recent Mortgage that was taken out on this home.Purchase Details
Home Financials for this Owner
Home Financials are based on the most recent Mortgage that was taken out on this home.Purchase Details
Home Financials for this Owner
Home Financials are based on the most recent Mortgage that was taken out on this home.Similar Homes in Bend, OR
Home Values in the Area
Average Home Value in this Area
Purchase History
| Date | Type | Sale Price | Title Company |
|---|---|---|---|
| Interfamily Deed Transfer | -- | Accommodation | |
| Warranty Deed | $559,000 | First American Title | |
| Warranty Deed | $443,420 | Amerititle |
Mortgage History
| Date | Status | Loan Amount | Loan Type |
|---|---|---|---|
| Previous Owner | $360,000 | New Conventional | |
| Previous Owner | $352,800 | New Conventional | |
| Previous Owner | $257,763 | Unknown | |
| Previous Owner | $65,000 | Commercial |
Property History
| Date | Event | Price | Change | Sq Ft Price |
|---|---|---|---|---|
| 06/13/2016 06/13/16 | Sold | $559,000 | -0.9% | $220 / Sq Ft |
| 04/05/2016 04/05/16 | Pending | -- | -- | -- |
| 04/04/2016 04/04/16 | For Sale | $563,900 | +27.2% | $222 / Sq Ft |
| 12/17/2012 12/17/12 | Sold | $443,420 | +1.9% | $175 / Sq Ft |
| 04/06/2012 04/06/12 | Pending | -- | -- | -- |
| 04/06/2012 04/06/12 | For Sale | $435,000 | -- | $171 / Sq Ft |
Tax History Compared to Growth
Tax History
| Year | Tax Paid | Tax Assessment Tax Assessment Total Assessment is a certain percentage of the fair market value that is determined by local assessors to be the total taxable value of land and additions on the property. | Land | Improvement |
|---|---|---|---|---|
| 2024 | $7,463 | $505,600 | -- | -- |
| 2023 | $7,023 | $490,880 | $0 | $0 |
| 2022 | $6,476 | $462,710 | $0 | $0 |
| 2021 | $6,516 | $449,240 | $0 | $0 |
| 2020 | $6,152 | $449,240 | $0 | $0 |
| 2019 | $6,045 | $436,160 | $0 | $0 |
| 2018 | $5,870 | $423,460 | $0 | $0 |
| 2017 | $5,717 | $411,130 | $0 | $0 |
| 2016 | $5,435 | $399,160 | $0 | $0 |
| 2015 | $5,284 | $387,540 | $0 | $0 |
| 2014 | $5,117 | $376,260 | $0 | $0 |
Agents Affiliated with this Home
-
Stephanie Ruiz
S
Seller's Agent in 2016
Stephanie Ruiz
Coastal Sotheby's International Realty
10 in this area
205 Total Sales
-
M
Buyer's Agent in 2016
Melanie Maitre
Coastal Sotheby's International Realty
-
J
Seller's Agent in 2012
Judy McCombs
Coastal Sotheby's International Realty
(541) 390-1411
-
Shelly Swanson
S
Seller Co-Listing Agent in 2012
Shelly Swanson
Coastal Sotheby's International Realty
(541) 408-0086
2 in this area
13 Total Sales
Map
Source: Oregon Datashare
MLS Number: 201602860
APN: 259786
- 60515 Snap Shot Loop
- 60454 Elkai Woods Dr
- 60459 Seventh Mountain Dr
- 60472 Kangaroo Loop
- 60486 Seventh Mountain Dr
- 60442 Snap Shot Loop
- 60512 Elkai Woods Dr
- 18575 SW Century Dr Unit 1111
- 18575 SW Century Dr Unit 2035, 2036, BLDG 20
- 18575 SW Century Dr Unit 1235 C
- 18575 SW Century Dr Unit 1235 B & C
- 18575 SW Century Dr Unit 1235 B
- 18575 SW Century Dr Unit 410
- 18575 SW Century Dr Unit 1617
- 18575 SW Century Dr Unit 1537A (AKA 682)
- 18575 SW Century Dr Unit 1837-1838
- 18575 SW Century Dr Unit 1135 A
- 18575 SW Century Dr Unit 2033 & 2034
- 18575 SW Century Dr Unit 1535E
- 18575 SW Century Dr Unit 711
