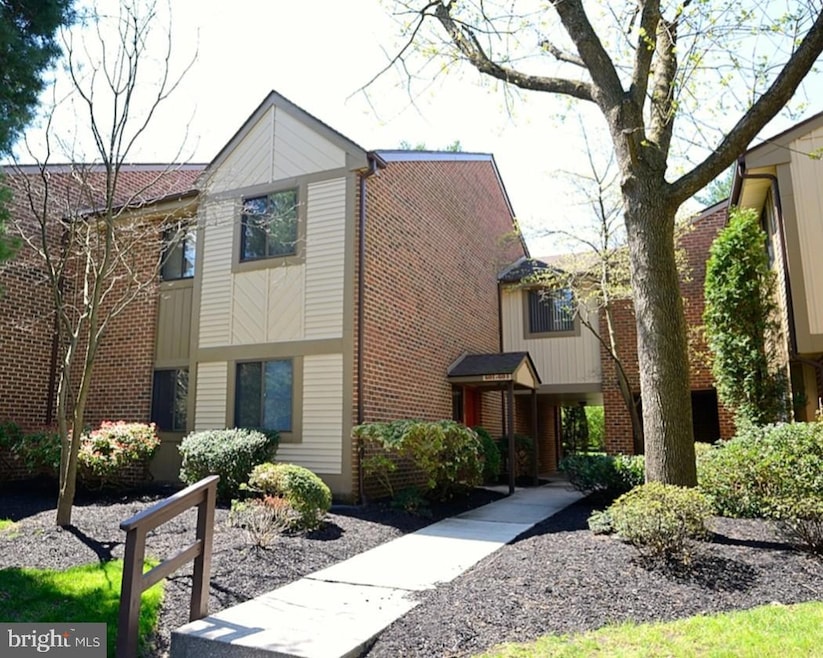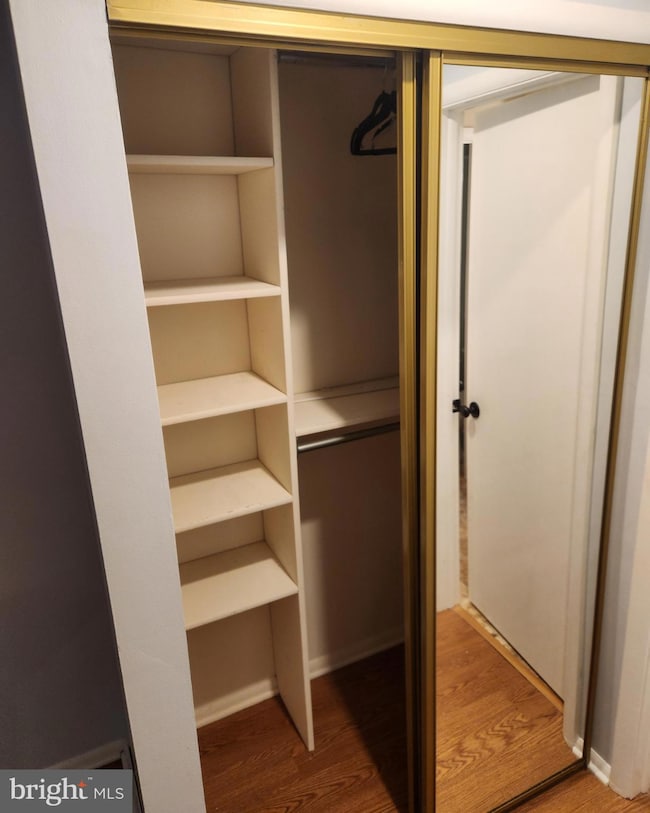604A Cypress Point Cir Unit A Mount Laurel, NJ 08054
Ramblewood NeighborhoodHighlights
- Penthouse
- Straight Thru Architecture
- No Interior Steps
- Cherokee High School Rated A-
- 1 Fireplace
- Forced Air Heating and Cooling System
About This Home
Conveniently Located First-Floor Condo in Mt. Laurel
This 2-bedroom, 1.5-bath condo offers comfort and accessibility, all on the first level with a private back patio for outdoor relaxation. Inside, you’ll find a practical layout designed for easy living.
The location is a commuter’s dream — just minutes from Route 73, with quick access to I-295 and the NJ Turnpike. The Promenade at Sagemore and Cherry Hill Mall are both only a 15 minute drive away, making shopping, dining, entertainment & recreation highly convenient.
Added bonus: water is included in the rent! Tenants are only responsible for electric and cable/internet.
Listing Agent
(856) 904-9419 nathaniel.price@foxroach.com BHHS Fox & Roach-Cherry Hill License #2299981 Listed on: 09/16/2025

Condo Details
Home Type
- Condominium
Year Built
- Built in 1985
Parking
- Parking Lot
Home Design
- Penthouse
- Straight Thru Architecture
- Entry on the 1st floor
- Brick Exterior Construction
Interior Spaces
- 1,110 Sq Ft Home
- Property has 1 Level
- 1 Fireplace
- Dining Room
- Washer and Dryer Hookup
Bedrooms and Bathrooms
- 2 Main Level Bedrooms
Utilities
- Forced Air Heating and Cooling System
- Electric Water Heater
- Municipal Trash
Additional Features
- No Interior Steps
- Two or More Common Walls
Listing and Financial Details
- Residential Lease
- Security Deposit $3,150
- Tenant pays for cable TV, electricity
- The owner pays for water, sewer
- Rent includes common area maintenance, hoa/condo fee, sewer, water, trash removal, taxes, snow removal, HVAC maint, grounds maintenance
- 12-Month Lease Term
- Available 9/16/25
- $50 Application Fee
- Assessor Parcel Number 24-01102 07-00026-C6042
Community Details
Overview
- Low-Rise Condominium
- Ramblewood Subdivision
Pet Policy
- Pets allowed on a case-by-case basis
Map
Source: Bright MLS
MLS Number: NJBL2096090
APN: 24 01102-0007-00026-0000-C6041
- 402B Cypress Point Cir Unit 402B
- 707A Cypress Point Cir
- 300 Keatley Dr
- 4214 Church Rd
- 317 Saint David Dr
- 82 Farnwood Rd
- 213 Saint David Dr
- 266 Saint David Dr
- 301 Saint David Dr
- 303 Woodhollow Dr Unit 303
- 905 Woodhollow Dr Unit 905
- 223 Saint David Dr
- 607 Woodhollow Dr
- 104 Brentwood Dr
- 1506 Woodhollow Dr Unit 1506
- 2003 Raven's Row
- 0 Atrium Way
- 1909 Woodhollow Dr Unit 1909
- 2016 Ravens Row Unit 2016
- 507 Magnolia Ct
- 405A Cypress Point Cir Unit A
- 505A Cypress Point Cir Unit 505A
- 201A Mulberry Cove
- 1190 S Church St
- 101 Diemer Dr
- 500 Diemer Dr
- 905 Woodhollow Dr Unit 905
- 609 Woodhollow Dr Unit 609
- 1107 Woodhollow Dr Unit 1107
- 1001 Woodhollow Dr Unit 1001
- 1509 Woodhollow Dr
- 2003 Raven's Row
- 170 W Greentree Rd Unit 2212
- 2103 Woodhollow Dr Unit 2103
- 5806 Red Haven Dr
- 110B Red Cedar Ct
- 56 Burgundy Dr
- 154B Birchfield Ct Unit 154B
- 104 Bastian Dr
- 23A E Daisy Ln






