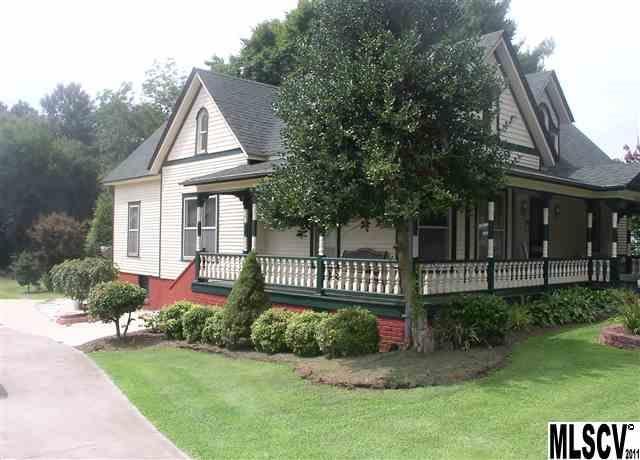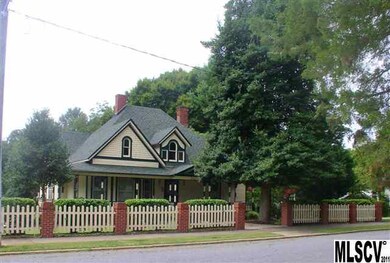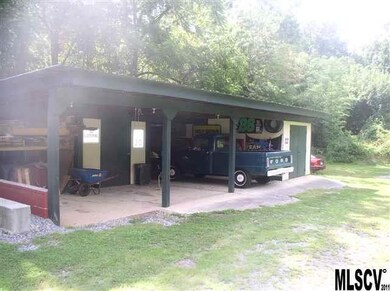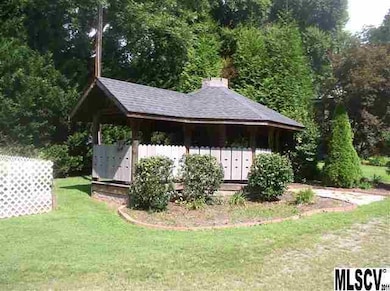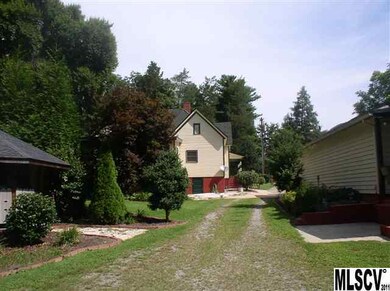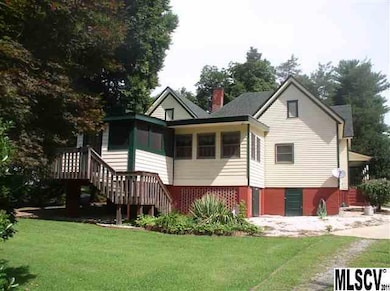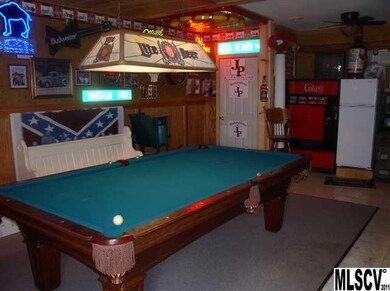
605 4th Ave SW Hickory, NC 28602
Green Park NeighborhoodEstimated Value: $223,000 - $299,000
Highlights
- Spa
- Gazebo
- Level Lot
- Wood Flooring
- Walk-In Closet
About This Home
As of March 2013Beautifully restored Victorian by owner who is Jack Pope Restorations. Built in 1915, restored in the nineties. Architectural 30 year roof put on in 2007. New windows 2011. Double detached garage with 1150 sq ft workshop and man cave with pool table etc and half bath. Three stall pole barn with more under roof parking and storage. Lovely gazebo in back with electric, water and outdoor upright fireplace in center. Home has original heart pine floors. Ceilings 9'10". 1150 sq ft shop heated with wood stove. 385 sq ft man cave room has wall unit for heat & air. Double detached garage is 450 sq. ft. Floored attic above workshop. Third bedroom presently being used as office.
Home Details
Home Type
- Single Family
Year Built
- Built in 1915
Lot Details
- 0.78
Parking
- 2
Interior Spaces
- Insulated Windows
- Crawl Space
Flooring
- Wood
- Tile
Bedrooms and Bathrooms
- Walk-In Closet
- 2 Full Bathrooms
Outdoor Features
- Spa
- Gazebo
- Shed
Additional Features
- Level Lot
- Cable TV Available
Listing and Financial Details
- Assessor Parcel Number 370206373833
Ownership History
Purchase Details
Purchase Details
Home Financials for this Owner
Home Financials are based on the most recent Mortgage that was taken out on this home.Purchase Details
Purchase Details
Similar Homes in the area
Home Values in the Area
Average Home Value in this Area
Purchase History
| Date | Buyer | Sale Price | Title Company |
|---|---|---|---|
| Malley Terence Everett O | $130,000 | Attorney | |
| Neader Douglas Edward | $210,000 | None Available | |
| -- | -- | -- | |
| Pope Jack Larry | $28,000 | -- |
Mortgage History
| Date | Status | Borrower | Loan Amount |
|---|---|---|---|
| Previous Owner | Pope Jack L | $25,000 |
Property History
| Date | Event | Price | Change | Sq Ft Price |
|---|---|---|---|---|
| 03/28/2013 03/28/13 | Sold | $210,000 | -6.7% | $100 / Sq Ft |
| 02/19/2013 02/19/13 | Pending | -- | -- | -- |
| 08/14/2012 08/14/12 | For Sale | $225,000 | -- | $107 / Sq Ft |
Tax History Compared to Growth
Tax History
| Year | Tax Paid | Tax Assessment Tax Assessment Total Assessment is a certain percentage of the fair market value that is determined by local assessors to be the total taxable value of land and additions on the property. | Land | Improvement |
|---|---|---|---|---|
| 2024 | $1,828 | $214,200 | $13,600 | $200,600 |
| 2023 | $1,828 | $214,200 | $13,600 | $200,600 |
| 2022 | $1,555 | $129,300 | $13,600 | $115,700 |
| 2021 | $1,555 | $129,300 | $13,600 | $115,700 |
| 2020 | $1,503 | $129,300 | $0 | $0 |
| 2019 | $1,503 | $129,300 | $0 | $0 |
| 2018 | $1,345 | $117,800 | $13,300 | $104,500 |
| 2017 | $1,345 | $0 | $0 | $0 |
| 2016 | $1,345 | $0 | $0 | $0 |
| 2015 | $1,341 | $117,810 | $13,300 | $104,510 |
| 2014 | $1,341 | $130,200 | $14,900 | $115,300 |
Agents Affiliated with this Home
-
Nancy Plaster

Seller's Agent in 2013
Nancy Plaster
RE/MAX
(828) 244-3304
8 Total Sales
Map
Source: Canopy MLS (Canopy Realtor® Association)
MLS Number: CAR9565974
APN: 3702063738330000
- 306 7th St SW
- 432 4th Street Place SW
- 506 7th St SW
- 774 1st Ave SW
- 745 6th Ave SW
- 736 7th Ave SW
- 709 7th Ave SW
- 815 6th Ave SW
- 521 1st Ave NW
- 528 1st Ave NW
- 705 3rd Ave NW
- 932 3rd Street Place SW
- 0 Main Ave NE Unit 8-12 CAR4080460
- 948 3rd Street Ct SW
- 945 3rd Street Place SW
- 130 11th Street Place SW
- 333 7th St NW
- 115 12th St SW
- 525 12th St SW Unit 26
- 000 2nd Street Place SE
