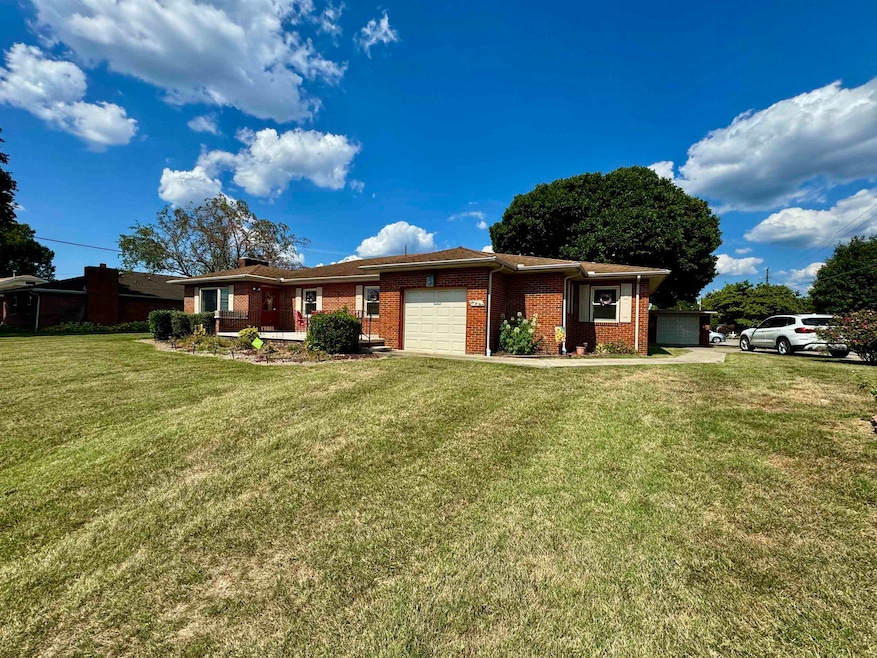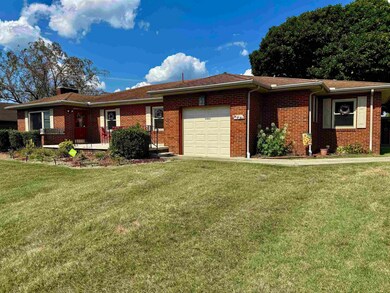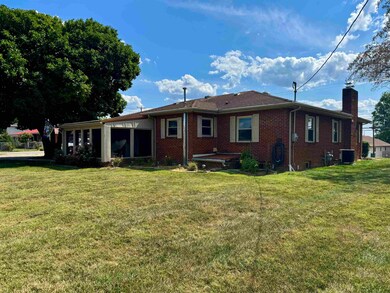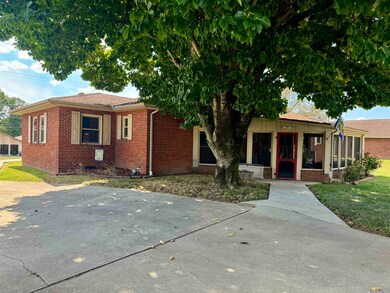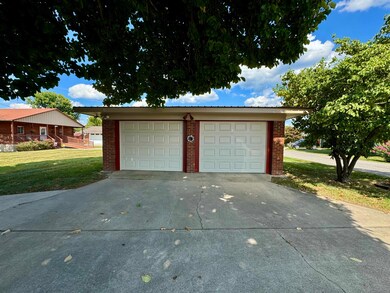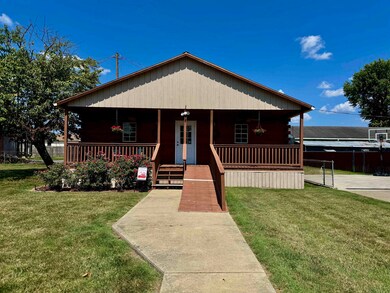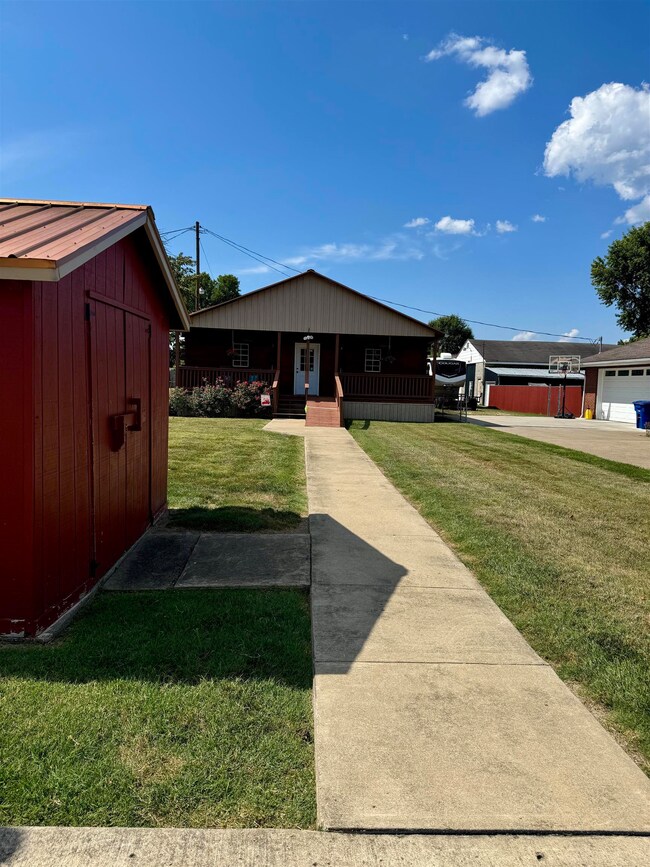
605 4th St E South Point, OH 45680
Highlights
- 0.56 Acre Lot
- Wood Flooring
- 2 Car Garage
- Ranch Style House
- Screened Deck
- Porch
About This Home
As of March 2025There are so many words to describe this beautiful brick home located on over half an acre on a corner lot in the village of Southpoint. You have nostalgia, charm, spaciousness and storage…and that’s just on the interior that boasts 2,100+ sq ft with a full unfinished basement used for storage/workshop. On the exterior, you are going to love this lot and the shaded trees and the beautiful screened in back porch. Not to even bring attention yet to the nice log cabin that is being currently used as an office/library, that was newly constructed by the Amish and also has a half bath with over 1,200 sq ft. There is also a detached 2 car garage & an attached 1 car garage! This home offers three bedrooms that are spacious with walk-in closets and two full baths. There is hardwood throughout, and the kitchen has a built-in nook that has a set of Dutch doors that lead you to the beautiful and spacious dining area. You will have butcher block look countertops with all the modern appliances. There are gas logs in the great room that has a beautiful picture window to the front yard. Come inside today to view this lovely home.
Home Details
Home Type
- Single Family
Est. Annual Taxes
- $2,400
Year Built
- Built in 1950
Lot Details
- 0.56 Acre Lot
- Level Lot
Home Design
- Ranch Style House
- Brick or Stone Mason
- Shingle Roof
Interior Spaces
- 2,091 Sq Ft Home
- Living Quarters
- Ceiling Fan
- Gas Log Fireplace
- Insulated Windows
- Unfinished Basement
- Basement Fills Entire Space Under The House
- Scuttle Attic Hole
- Home Security System
- Washer and Dryer Hookup
Kitchen
- Built-In Oven
- Range
- Microwave
- Dishwasher
- Disposal
Flooring
- Wood
- Vinyl
Bedrooms and Bathrooms
- 3 Bedrooms
Parking
- 2 Car Garage
- Off-Street Parking
Outdoor Features
- Screened Deck
- Storage Shed
- Porch
Utilities
- Central Heating and Cooling System
- Gas Water Heater
- Cable TV Available
Listing and Financial Details
- Assessor Parcel Number 07-047-1800,07-048-0100
Ownership History
Purchase Details
Home Financials for this Owner
Home Financials are based on the most recent Mortgage that was taken out on this home.Purchase Details
Home Financials for this Owner
Home Financials are based on the most recent Mortgage that was taken out on this home.Purchase Details
Home Financials for this Owner
Home Financials are based on the most recent Mortgage that was taken out on this home.Purchase Details
Similar Homes in South Point, OH
Home Values in the Area
Average Home Value in this Area
Purchase History
| Date | Type | Sale Price | Title Company |
|---|---|---|---|
| Warranty Deed | $26,250 | Bes Title Agency | |
| Deed | $20,500 | Attorney | |
| Deed | $20,500 | Attorney | |
| Deed | $20,500 | Attorney | |
| Deed | $20,500 | Attorney | |
| Deed | -- | -- |
Mortgage History
| Date | Status | Loan Amount | Loan Type |
|---|---|---|---|
| Open | $265,109 | FHA | |
| Previous Owner | $12,000 | Credit Line Revolving | |
| Previous Owner | $17,140 | Unknown | |
| Previous Owner | $67,000 | New Conventional | |
| Previous Owner | $65,000 | Future Advance Clause Open End Mortgage |
Property History
| Date | Event | Price | Change | Sq Ft Price |
|---|---|---|---|---|
| 03/10/2025 03/10/25 | Sold | $270,000 | -1.8% | $129 / Sq Ft |
| 02/12/2025 02/12/25 | Pending | -- | -- | -- |
| 01/27/2025 01/27/25 | For Sale | $275,000 | 0.0% | $132 / Sq Ft |
| 01/27/2025 01/27/25 | Price Changed | $275,000 | +1.9% | $132 / Sq Ft |
| 01/15/2025 01/15/25 | Off Market | $270,000 | -- | -- |
| 09/09/2024 09/09/24 | Price Changed | $299,900 | -7.7% | $143 / Sq Ft |
| 08/15/2024 08/15/24 | For Sale | $325,000 | -- | $155 / Sq Ft |
Tax History Compared to Growth
Tax History
| Year | Tax Paid | Tax Assessment Tax Assessment Total Assessment is a certain percentage of the fair market value that is determined by local assessors to be the total taxable value of land and additions on the property. | Land | Improvement |
|---|---|---|---|---|
| 2023 | $1,466 | $51,790 | $12,860 | $38,930 |
| 2022 | $1,475 | $51,790 | $12,860 | $38,930 |
| 2021 | $1,246 | $42,960 | $10,700 | $32,260 |
| 2020 | $1,260 | $42,960 | $10,700 | $32,260 |
| 2019 | $1,570 | $42,960 | $10,700 | $32,260 |
| 2018 | $1,456 | $39,060 | $9,730 | $29,330 |
| 2017 | $1,453 | $39,060 | $9,730 | $29,330 |
| 2016 | $1,362 | $39,060 | $9,730 | $29,330 |
| 2015 | $1,386 | $37,290 | $6,080 | $31,210 |
| 2014 | $1,384 | $37,290 | $6,080 | $31,210 |
| 2013 | $1,251 | $37,290 | $6,080 | $31,210 |
Agents Affiliated with this Home
-
William Klaiber

Seller's Agent in 2025
William Klaiber
Century 21 Homes and Land
(740) 479-1391
11 in this area
164 Total Sales
-
Debra Dickens

Buyer's Agent in 2025
Debra Dickens
M & M REALTY SERVICES, INC
(740) 532-1035
7 in this area
78 Total Sales
Map
Source: Huntington Board of REALTORS®
MLS Number: 179485
APN: 07-048-0100-000
