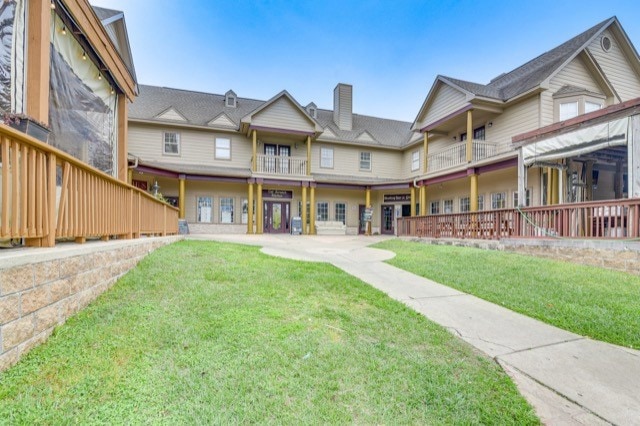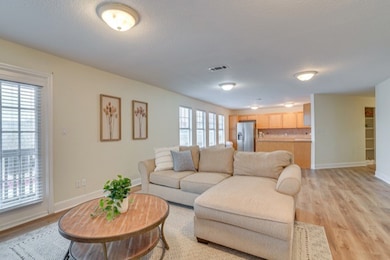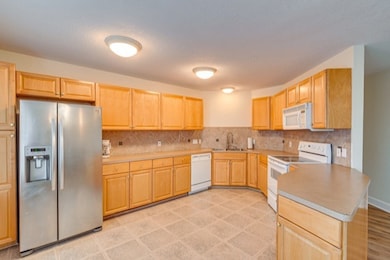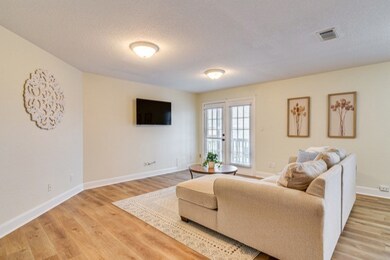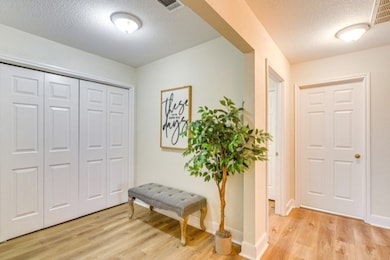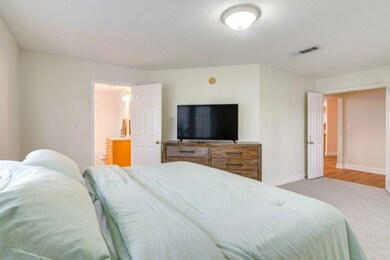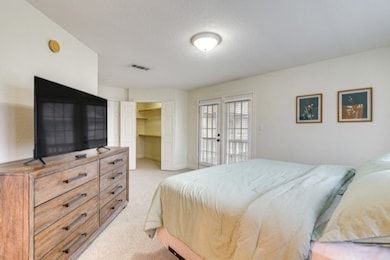3
Beds
2
Baths
2,000
Sq Ft
2000
Built
Highlights
- Soaking Tub
- Courtyard
- Programmable Thermostat
- Bayside Intermediate School Rated A-
- Living Room
- Central Heating and Cooling System
About This Home
Entertainment District Apartment. Beautiful Spacious 3/2 in the heart of Kemah, Texas. Both bathrooms have a soaking tub and separate shower. Walk-In closets. Relax on the balcony and listen to the town. Please note that this apartment is above a bar/restaurant.
Condo Details
Home Type
- Condominium
Year Built
- Built in 2000
Interior Spaces
- 2,000 Sq Ft Home
- 3-Story Property
- Living Room
Kitchen
- Electric Oven
- Electric Range
- Microwave
- Dishwasher
- Laminate Countertops
- Disposal
Flooring
- Carpet
- Vinyl
Bedrooms and Bathrooms
- 3 Bedrooms
- 2 Full Bathrooms
- Soaking Tub
- Separate Shower
Laundry
- Dryer
- Washer
Home Security
Schools
- Stewart Elementary School
- Bayside Intermediate School
- Clear Falls High School
Utilities
- Central Heating and Cooling System
- Programmable Thermostat
- No Utilities
Additional Features
- Energy-Efficient Thermostat
- Courtyard
Listing and Financial Details
- Property Available on 3/1/25
- Long Term Lease
Community Details
Pet Policy
- Call for details about the types of pets allowed
- Pet Deposit Required
Additional Features
- Kemah Townsite Subdivision
- Fire and Smoke Detector
Map
Source: Houston Association of REALTORS®
MLS Number: 38464361
Nearby Homes
