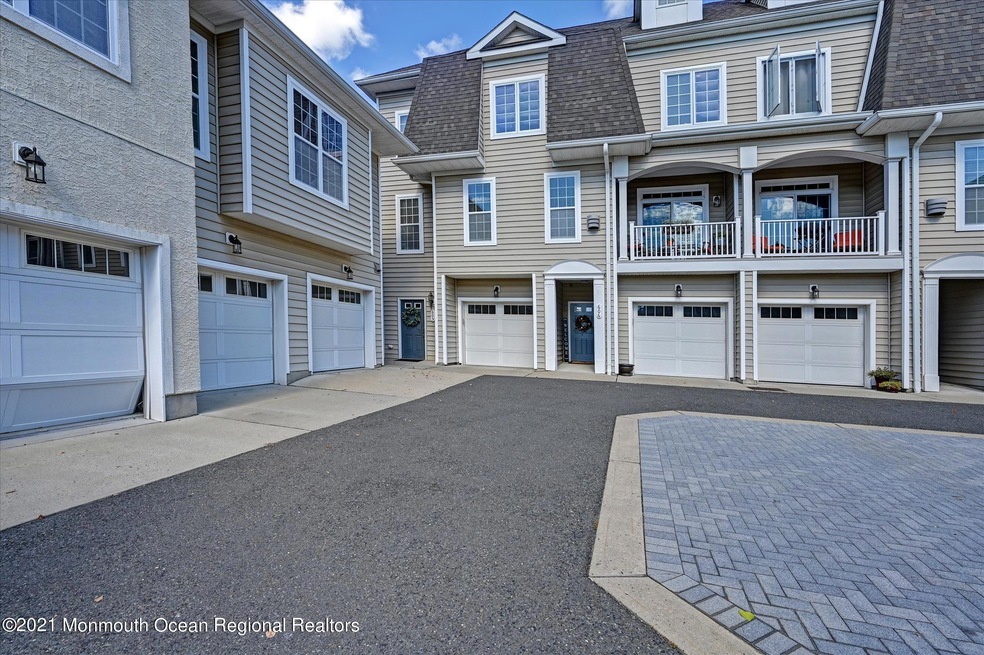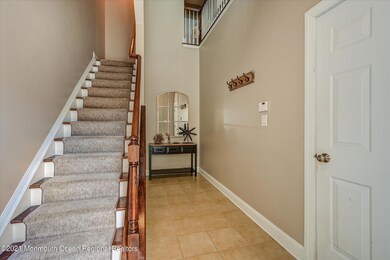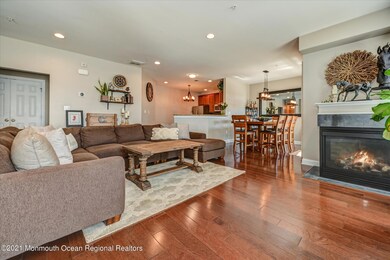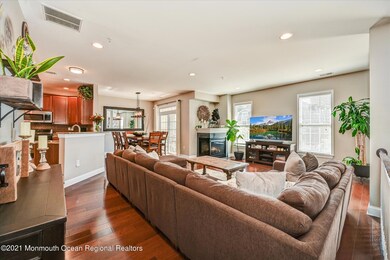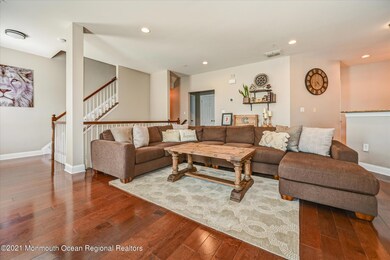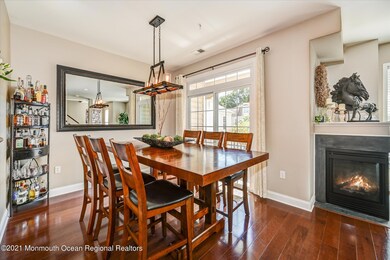
605 April Way Unit 605 Middletown, NJ 07748
New Monmouth NeighborhoodHighlights
- Senior Community
- <<bathWithWhirlpoolToken>>
- Granite Countertops
- Wood Flooring
- Loft
- Jogging Path
About This Home
As of December 2021Beautifully located in Middletown is your exclusive and luxurious upscale townhome. This multi-tiered residence combines stylish design and elegant interiors with a tranquil lifestyle in the premier luxury community known as ''Village at Chapel Hill,'' offering you a most phenomenal living experience. This unique home, boasting close to 1900 square feet, delivers 2 generously-sized bedrooms and 3 bathrooms, letting you know this is a sanctuary. Your new home offers you an extraordinary lifestyle of uncommon and timeless character. The bright and open floorplan features premium hardwood floors throughout, a large sun-filled living room and spacious dining area, recessed lighting, and an impressive gas fireplace assuring warmth with every occasion. A charming covered Juliette balcony overlooks the courtyard, lovely for taking in a fresh breeze or summer night. Everyone's lifestyle is accounted for by the superb flow through, perfect for everyday living as well as entertaining. The gourmet eat-in chef's kitchen features 42'' cabinets, an oversized breakfast bar with barstool seating, granite countertops, premium stainless-steel appliances, gas cooking, a custom tile backsplash, and a pantry most suitable to the space. Upstairs, the beautiful master suite offers both privacy and versatility and includes a huge walk-in closet. Its bathroom oasis offering a dual sink vanity is perfect for relaxing in the large soaking tub with separate showerglass surround and accented tile walls. Amenities abound! The additional oversized bedroom and bathroom are overflowing with comfort. Even the entry to this level at the top of the staircase expresses warmth, greeting you with a lovely loft area finding use as a sitting area, library, home office or study space. Just some of the additional special features of this wonderful, light-filled home include window treatments, a one car direct-entry garage and a two-story spacious foyer just to name a few. This breathtaking home is in a wonderful location for commuting and life: it's convenient to train, ferry and bus, and it's mere minutes from great shopping and fantastic restaurants with an incredible urban energy! All this and still just minutes to the Jersey Shore. Everything you need is right at your doorstep. It doesn't get better than this, so be sure to take advantage of this opportunity.
Last Agent to Sell the Property
Jason Mitchell Real Estate New Jersey License #0681670 Listed on: 10/13/2021

Property Details
Home Type
- Condominium
Est. Annual Taxes
- $7,068
Year Built
- Built in 2006
Lot Details
- Sprinkler System
HOA Fees
- $290 Monthly HOA Fees
Parking
- 1 Car Attached Garage
- Common or Shared Parking
- On-Street Parking
Home Design
- Slab Foundation
- Shingle Roof
- Vinyl Siding
- Stucco Exterior
Interior Spaces
- 1,888 Sq Ft Home
- 3-Story Property
- Ceiling height of 9 feet on the main level
- Recessed Lighting
- Gas Fireplace
- Sliding Doors
- Entrance Foyer
- Living Room
- Dining Room
- Loft
Kitchen
- Breakfast Bar
- Gas Cooktop
- Dishwasher
- Granite Countertops
Flooring
- Wood
- Wall to Wall Carpet
- Ceramic Tile
Bedrooms and Bathrooms
- 2 Bedrooms
- Primary bedroom located on third floor
- Walk-In Closet
- Primary Bathroom is a Full Bathroom
- Dual Vanity Sinks in Primary Bathroom
- <<bathWithWhirlpoolToken>>
- Primary Bathroom includes a Walk-In Shower
Outdoor Features
- Balcony
- Exterior Lighting
Schools
- Fairview Elementary School
- Bayshore Middle School
- Middle North High School
Utilities
- Forced Air Zoned Heating and Cooling System
- Heating System Uses Natural Gas
- Natural Gas Water Heater
Listing and Financial Details
- Exclusions: The Garage Refrigerator.
- Assessor Parcel Number 32-00878-0000-00035-30
Community Details
Overview
- Senior Community
- Front Yard Maintenance
- Association fees include trash, common area, exterior maint, fire/liab, lawn maintenance, snow removal
- Village@Chpl Hll Subdivision, Highland Floorplan
- On-Site Maintenance
Amenities
- Common Area
Recreation
- Community Playground
- Jogging Path
- Snow Removal
Pet Policy
- Dogs and Cats Allowed
Ownership History
Purchase Details
Home Financials for this Owner
Home Financials are based on the most recent Mortgage that was taken out on this home.Purchase Details
Home Financials for this Owner
Home Financials are based on the most recent Mortgage that was taken out on this home.Purchase Details
Home Financials for this Owner
Home Financials are based on the most recent Mortgage that was taken out on this home.Purchase Details
Home Financials for this Owner
Home Financials are based on the most recent Mortgage that was taken out on this home.Similar Homes in the area
Home Values in the Area
Average Home Value in this Area
Purchase History
| Date | Type | Sale Price | Title Company |
|---|---|---|---|
| Deed | $425,000 | Intact Title Agency Inc | |
| Deed | -- | Old Republic Title | |
| Deed | $340,000 | None Available | |
| Deed | $376,258 | Multiple |
Mortgage History
| Date | Status | Loan Amount | Loan Type |
|---|---|---|---|
| Open | $370,000 | New Conventional | |
| Closed | $382,500 | New Conventional | |
| Previous Owner | $288,000 | New Conventional | |
| Previous Owner | $306,000 | New Conventional | |
| Previous Owner | $332,500 | New Conventional | |
| Previous Owner | $357,400 | Purchase Money Mortgage |
Property History
| Date | Event | Price | Change | Sq Ft Price |
|---|---|---|---|---|
| 12/03/2021 12/03/21 | Sold | $425,000 | +6.5% | $225 / Sq Ft |
| 11/15/2021 11/15/21 | Pending | -- | -- | -- |
| 10/04/2021 10/04/21 | For Sale | $399,000 | +17.4% | $211 / Sq Ft |
| 06/30/2016 06/30/16 | Sold | $340,000 | -- | -- |
Tax History Compared to Growth
Tax History
| Year | Tax Paid | Tax Assessment Tax Assessment Total Assessment is a certain percentage of the fair market value that is determined by local assessors to be the total taxable value of land and additions on the property. | Land | Improvement |
|---|---|---|---|---|
| 2024 | $7,211 | $499,100 | $235,000 | $264,100 |
| 2023 | $7,211 | $414,900 | $157,000 | $257,900 |
| 2022 | $7,711 | $392,500 | $145,000 | $247,500 |
| 2021 | $7,711 | $370,700 | $148,000 | $222,700 |
| 2020 | $7,068 | $330,600 | $113,000 | $217,600 |
| 2019 | $6,967 | $329,900 | $111,000 | $218,900 |
| 2018 | $7,340 | $338,700 | $130,000 | $208,700 |
| 2017 | $7,406 | $348,700 | $150,000 | $198,700 |
| 2016 | $7,262 | $340,800 | $145,000 | $195,800 |
| 2015 | $7,096 | $332,200 | $145,000 | $187,200 |
| 2014 | $6,644 | $303,500 | $125,000 | $178,500 |
Agents Affiliated with this Home
-
Sarah Bandy

Seller's Agent in 2021
Sarah Bandy
Jason Mitchell Real Estate New Jersey
(732) 439-8880
2 in this area
111 Total Sales
-
Vera Cengiz

Seller Co-Listing Agent in 2021
Vera Cengiz
Jason Mitchell Real Estate New Jersey
(908) 210-1670
2 in this area
29 Total Sales
-
Giovanni Randazzo

Buyer's Agent in 2021
Giovanni Randazzo
RE/MAX
(646) 533-4299
6 in this area
250 Total Sales
-
E
Seller's Agent in 2016
Elizabeth Buccigrossi
RE/MAX
-
Stacie Bender
S
Buyer's Agent in 2016
Stacie Bender
Compass New Jersey LLC
(973) 818-9668
2 in this area
74 Total Sales
Map
Source: MOREMLS (Monmouth Ocean Regional REALTORS®)
MLS Number: 22132609
APN: 32-00878-0000-00035-30
- 309 April Way Unit 309
- 408 April Way Unit 408
- 183 Crestview Dr
- 35 Fairview Dr
- 152 Chapel Hill Rd
- 263 Cooper Rd
- 6 Frances Ct
- 0 Hamiltonian Dr Unit 22514980
- 325 Oak Hill Rd
- 70 Walnut Ave
- 63 Maida Terrace
- 24 Waller Dr
- 833 Lincoln St
- 19 Waller Dr
- 38 Waller Dr
- 26 Waller Dr
- 14 Waller Dr
- 6 Carriage Dr
- 310 Cooper Rd Unit C
- 310 Cooper Rd Unit D
