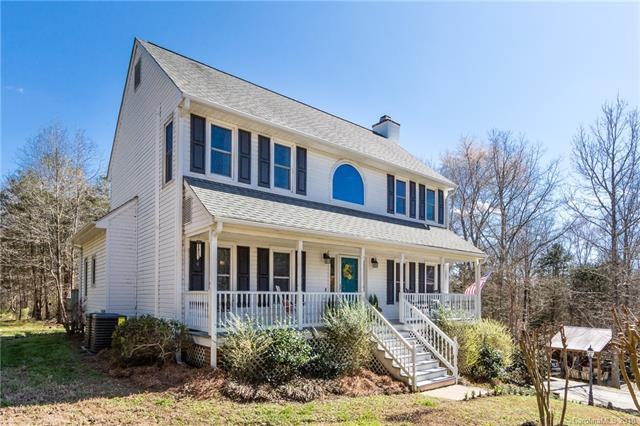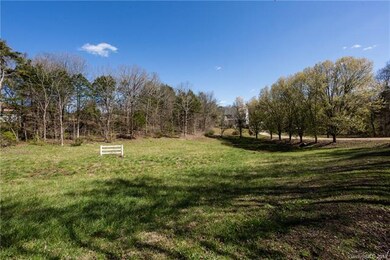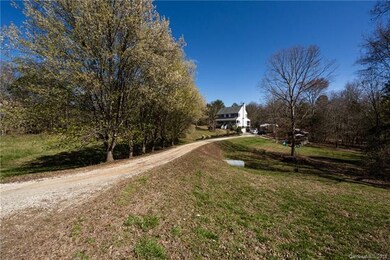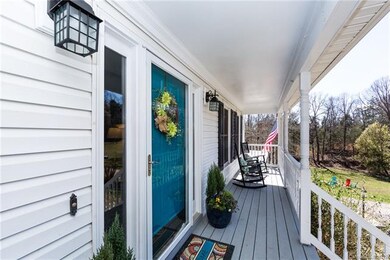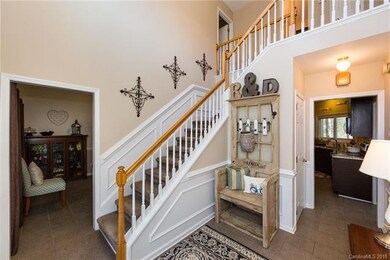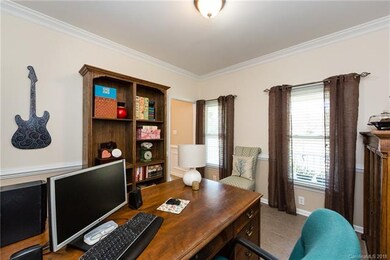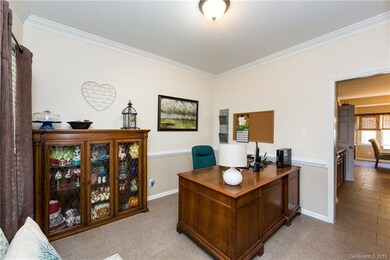
605 Archibald Rd Concord, NC 28025
Estimated Value: $506,000 - $701,000
Highlights
- Hilly Lot
- Private Lot
- Traditional Architecture
- Patriots Elementary School Rated A-
- Wooded Lot
- Attached Garage
About This Home
As of May 2018AMAZING country estate w/over 2,500 sqft, & situated on over 3 acres! This fabulous home looks like something out of Southern Living magazine! Drive up the gravel driveway, & take in the large rocking chair front porch, which features expansive views of the front yard & very private wooded location. As you enter the large 2 story entry way you are guided into the kitchen which has been recently remodeled! Hand picked granite counter tops, upgraded dark wooden cabinets, & upgraded stainless steel appliances make it the perfect place to cook a delicious meal! The kitchen opens up to the dining area, which features a large bay window w/ breathtaking views of the wooded back yard. Large living room w/ wood burning fireplace & beautiful french doors to screened in back porch. Upstairs you will find two guest bedrooms & updated bathroom w/ granite counter top. The master suite has large windows, dual sinks, soaking Jacuzzi tub and private balcony!
Last Agent to Sell the Property
EXP Realty LLC Ballantyne License #285764 Listed on: 03/15/2018

Home Details
Home Type
- Single Family
Year Built
- Built in 1994
Lot Details
- Front Green Space
- Private Lot
- Level Lot
- Hilly Lot
- Wooded Lot
- Many Trees
Parking
- Attached Garage
- Gravel Driveway
Home Design
- Traditional Architecture
- Vinyl Siding
Interior Spaces
- Wood Burning Fireplace
- Tile Flooring
Kitchen
- Breakfast Bar
- Kitchen Island
Additional Features
- Fire Pit
- Well
Listing and Financial Details
- Assessor Parcel Number 5528-72-2406-0000
Ownership History
Purchase Details
Home Financials for this Owner
Home Financials are based on the most recent Mortgage that was taken out on this home.Purchase Details
Home Financials for this Owner
Home Financials are based on the most recent Mortgage that was taken out on this home.Purchase Details
Home Financials for this Owner
Home Financials are based on the most recent Mortgage that was taken out on this home.Similar Homes in Concord, NC
Home Values in the Area
Average Home Value in this Area
Purchase History
| Date | Buyer | Sale Price | Title Company |
|---|---|---|---|
| Moss Todd | $350,000 | None Available | |
| Blackstock Richard L | $272,000 | -- | |
| Ford David W | $250,000 | -- |
Mortgage History
| Date | Status | Borrower | Loan Amount |
|---|---|---|---|
| Open | Moss Todd | $271,377 | |
| Closed | Moss Todd | $280,000 | |
| Previous Owner | Blackstock Richard L | $16,000 | |
| Previous Owner | Blackstock Richard L | $291,650 | |
| Previous Owner | Anderson Thomas Wayne | $112,000 | |
| Previous Owner | Anderson Thomas Wayne | $90,000 | |
| Previous Owner | Ford David W | $160,000 | |
| Previous Owner | Anderson Thomas Wayne | $11,350 |
Property History
| Date | Event | Price | Change | Sq Ft Price |
|---|---|---|---|---|
| 05/21/2018 05/21/18 | Sold | $350,000 | -2.8% | $174 / Sq Ft |
| 04/07/2018 04/07/18 | Pending | -- | -- | -- |
| 03/15/2018 03/15/18 | For Sale | $360,000 | -- | $179 / Sq Ft |
Tax History Compared to Growth
Tax History
| Year | Tax Paid | Tax Assessment Tax Assessment Total Assessment is a certain percentage of the fair market value that is determined by local assessors to be the total taxable value of land and additions on the property. | Land | Improvement |
|---|---|---|---|---|
| 2024 | $3,153 | $449,740 | $143,850 | $305,890 |
| 2023 | $3,123 | $354,920 | $92,480 | $262,440 |
| 2022 | $3,123 | $354,920 | $92,480 | $262,440 |
| 2021 | $3,123 | $354,920 | $92,480 | $262,440 |
| 2020 | $3,123 | $354,920 | $92,480 | $262,440 |
| 2019 | $2,105 | $239,250 | $74,490 | $164,760 |
| 2018 | $1,908 | $221,860 | $74,540 | $147,320 |
| 2017 | $1,775 | $221,860 | $74,540 | $147,320 |
| 2016 | $1,682 | $215,970 | $74,540 | $141,430 |
| 2015 | $1,637 | $215,970 | $74,540 | $141,430 |
| 2014 | $1,637 | $215,970 | $74,540 | $141,430 |
Agents Affiliated with this Home
-
Kaila Lindsey

Seller's Agent in 2018
Kaila Lindsey
EXP Realty LLC Ballantyne
(704) 559-9169
235 Total Sales
-
Cynthia Pinkston

Buyer's Agent in 2018
Cynthia Pinkston
MATHERS REALTY.COM
(919) 960-9057
23 Total Sales
Map
Source: Canopy MLS (Canopy Realtor® Association)
MLS Number: CAR3362533
APN: 5528-72-2406-0000
- 400 Archibald Rd
- 910/820 Archibald Rd
- 5632 Zion Church Rd
- 854 Silver Fox Dr
- 4535 Falls Lake Dr SW
- 1077 Hearth Ln SW
- 4816 Zion Church Rd
- 750 Silver Fox Dr
- 1150 Hearth Ln SW
- 4227 Kiser Woods Dr SW
- 209 Falcon Dr
- 4324 Falls Lake Drive South W
- 369 Falcon Dr
- 52 September Ct SW
- 1169 Hollis Cir SW
- 1421 Piney Church Rd
- 665 Pointe Andrews Dr
- 1534 Piney Church Rd
- 703 Pointe Andrews Dr
- 668 Point Andrews Dr SW Unit 93
- 605 Archibald Rd
- 509 Archibald Rd
- 611 Archibald Rd
- 5617 Mountaineer Ln
- 615 Archibald Rd
- 607 Archibald Rd
- 413 Archibald Rd
- 5637 Mountaineer Ln
- 5637 Mountaineer Ln Unit 32
- 510 Archibald Rd
- 604 Archibald Rd
- 520 Archibald Rd
- 5630 Mountaineer Ln
- 409 Archibald Rd
- 623 Archibald Rd
- 610 Archibald Rd
- 5613 Mountaineer Ln
- 5640 Mountaineer Ln
- 5645 Mountaineer Ln
- 5611 Mountaineer Ln
