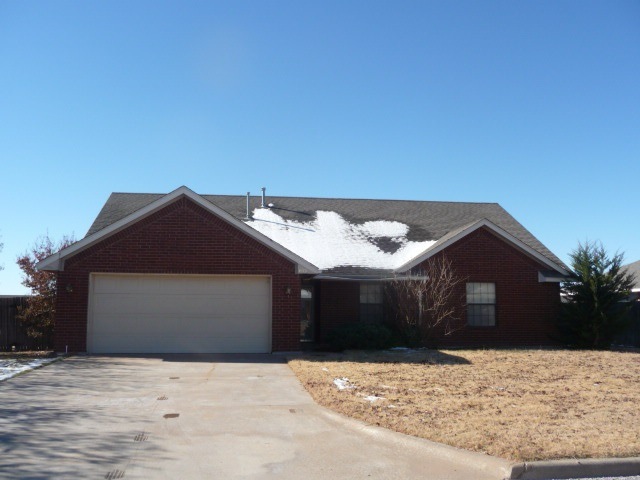
Highlights
- Double Pane Windows
- Brick Veneer
- 1-Story Property
- Cache Primary Elementary School Rated A-
- Ceramic Tile Flooring
- Central Heating and Cooling System
About This Home
As of November 2021This home is located at 605 Auba Jane Cir, Cache, OK 73527 and is currently priced at $81,250, approximately $54 per square foot. This property was built in 1999. 605 Auba Jane Cir is a home located in Comanche County with nearby schools including Cache Primary Elementary School, Cache Intermediate Elementary School, and Cache Middle School.
Last Agent to Sell the Property
CAPUCCIO DREAM HOMES REALTY License #00075344 Listed on: 12/19/2013
Last Buyer's Agent
CAPUCCIO DREAM HOMES REALTY License #00075344 Listed on: 12/19/2013
Home Details
Home Type
- Single Family
Est. Annual Taxes
- $1,266
Year Built
- Built in 1999
Lot Details
- Lot Dimensions are 50x120
- Sprinkler System
- Property is zoned R-1 Single Family
Home Design
- Brick Veneer
- Slab Foundation
- Composition Roof
Interior Spaces
- 1,500 Sq Ft Home
- 1-Story Property
- Ceiling Fan
- Double Pane Windows
- Combination Dining and Living Room
- Utility Room
Kitchen
- Stove
- Microwave
Flooring
- Carpet
- Ceramic Tile
Bedrooms and Bathrooms
- 3 Bedrooms
- 2 Bathrooms
Parking
- 2 Car Garage
- Garage Door Opener
Schools
- Cache Elementary And Middle School
- Cache Sr Hi High School
Utilities
- Central Heating and Cooling System
- Heating System Uses Gas
- Gas Water Heater
Ownership History
Purchase Details
Purchase Details
Home Financials for this Owner
Home Financials are based on the most recent Mortgage that was taken out on this home.Purchase Details
Home Financials for this Owner
Home Financials are based on the most recent Mortgage that was taken out on this home.Purchase Details
Purchase Details
Purchase Details
Purchase Details
Similar Home in Cache, OK
Home Values in the Area
Average Home Value in this Area
Purchase History
| Date | Type | Sale Price | Title Company |
|---|---|---|---|
| Warranty Deed | $120,000 | First American Title | |
| Warranty Deed | $155,000 | Sovereign Title Services | |
| Warranty Deed | $81,300 | -- | |
| Sheriffs Deed | $122,317 | None Available | |
| Warranty Deed | $87,500 | -- | |
| Warranty Deed | -- | -- | |
| Warranty Deed | $8,000 | -- |
Property History
| Date | Event | Price | Change | Sq Ft Price |
|---|---|---|---|---|
| 11/08/2021 11/08/21 | Sold | $155,000 | -0.3% | $103 / Sq Ft |
| 09/23/2021 09/23/21 | Pending | -- | -- | -- |
| 09/21/2021 09/21/21 | Price Changed | $155,500 | +0.3% | $104 / Sq Ft |
| 09/18/2021 09/18/21 | For Sale | $155,000 | +14.9% | $103 / Sq Ft |
| 08/11/2014 08/11/14 | Sold | $134,900 | 0.0% | $90 / Sq Ft |
| 07/09/2014 07/09/14 | Pending | -- | -- | -- |
| 06/02/2014 06/02/14 | For Sale | $134,900 | +66.0% | $90 / Sq Ft |
| 02/13/2014 02/13/14 | Sold | $81,250 | -3.3% | $54 / Sq Ft |
| 12/30/2013 12/30/13 | Pending | -- | -- | -- |
| 12/19/2013 12/19/13 | For Sale | $84,000 | -- | $56 / Sq Ft |
Tax History Compared to Growth
Tax History
| Year | Tax Paid | Tax Assessment Tax Assessment Total Assessment is a certain percentage of the fair market value that is determined by local assessors to be the total taxable value of land and additions on the property. | Land | Improvement |
|---|---|---|---|---|
| 2024 | -- | $0 | $0 | $0 |
| 2023 | $0 | $0 | $0 | $0 |
| 2022 | $0 | $0 | $0 | $0 |
| 2021 | $1,342 | $14,399 | $1,350 | $13,049 |
| 2020 | $1,423 | $14,037 | $1,350 | $12,687 |
| 2019 | $1,447 | $14,190 | $1,350 | $12,840 |
| 2018 | $1,475 | $14,295 | $1,350 | $12,945 |
| 2017 | $1,360 | $13,615 | $1,350 | $12,265 |
| 2016 | $1,486 | $15,142 | $956 | $14,186 |
| 2015 | $1,483 | $15,142 | $956 | $14,186 |
| 2014 | $1,294 | $13,387 | $956 | $12,431 |
Agents Affiliated with this Home
-
Peggy Foster

Seller's Agent in 2021
Peggy Foster
PARKS JONES REALTY
(580) 284-0294
93 Total Sales
-
Fran Harrell

Buyer's Agent in 2021
Fran Harrell
RE/MAX
(580) 647-9624
232 Total Sales
-
Tony Capuccio

Seller's Agent in 2014
Tony Capuccio
CAPUCCIO DREAM HOMES REALTY
(580) 585-2337
251 Total Sales
Map
Source: Lawton Board of REALTORS®
MLS Number: 137783
APN: 0080216
- 502 Shady Ln
- 304 S 2nd St
- L8 B2 Pradera Village Part 1
- L7 B2 Pradera Village Part 1
- L6 B2 Pradera Village Part 1
- L5 B2 Pradera Village Part 1
- L3 B2 Pradera Village Part 1
- L4 B2 Pradera Village Part 1
- L2 B2 Pradera Village Part 1
- L1 B2 Pradera Village Part 1
- L13 B3 Pradera Village Part 1
- L12 B3 Pradera Village Part 1
- L11 B3 Pradera Village Part 1
- L10 B3 Pradera Village Part 1
- L9 B3 Pradera Village Part 1
- L8 B3 Pradera Village Part 1
- L7 B3 Pradera Village Part 1
- L6 B3 Pradera Village Part 1
- L5 B3 Pradera Village Part 1
- L4 B3 Pradera Village Part 1
