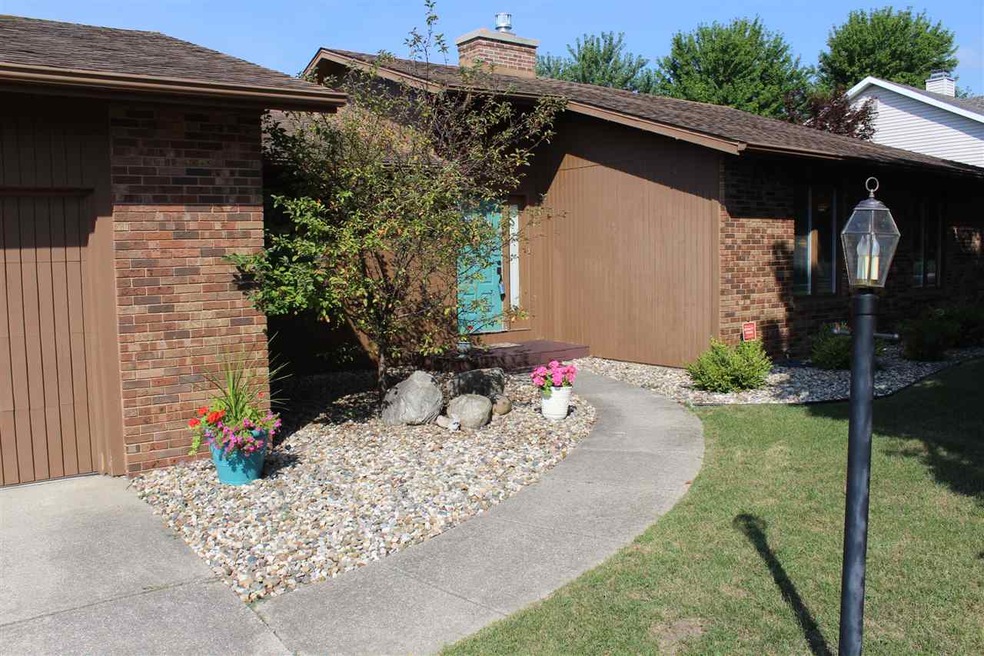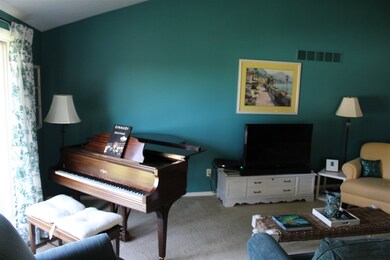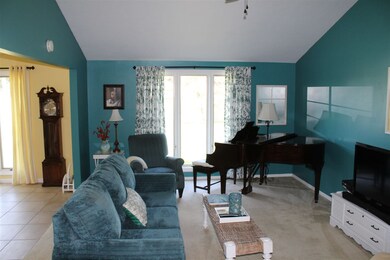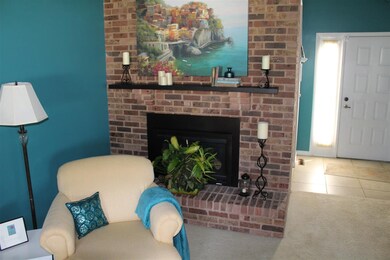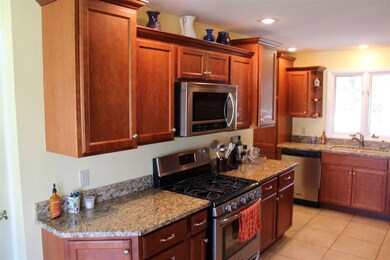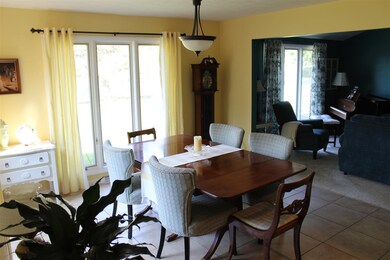
605 Bay View Dr Mishawaka, IN 46544
Estimated Value: $284,972 - $353,000
Highlights
- Primary Bedroom Suite
- Open Floorplan
- Ranch Style House
- Moran Elementary School Rated A-
- Vaulted Ceiling
- Backs to Open Ground
About This Home
As of October 2017Penn Twp. ranch home! Great location in River Pointe Estates! Near the river and Penn High School! This home is well cared for! Kitchen has been remodeled with granite counter tops and new cabinetry! Lots of windows in the dining area which opens up to the living room! Living room has vaulted ceilings and a fireplace! Huge master bedroom with sliding glass doors which leads out to a patio and also has its own private bathroom! Large main floor laundry and mud room area! Over 1500 sf of unfinished basement, you can finish it your way! 7' vinyl privacy fence! Fiber optics are being put in on property. New ac motor in July. New garage door opener just installed. You will not be disappointed!
Last Buyer's Agent
Toni Carrico
Buyers Only Realty
Home Details
Home Type
- Single Family
Est. Annual Taxes
- $1,523
Year Built
- Built in 1980
Lot Details
- 0.41 Acre Lot
- Lot Dimensions are 151 x 120
- Backs to Open Ground
- Privacy Fence
- Vinyl Fence
- Corner Lot
- Level Lot
Parking
- 2 Car Attached Garage
- Garage Door Opener
Home Design
- Ranch Style House
- Poured Concrete
- Shingle Roof
- Cedar
Interior Spaces
- Open Floorplan
- Vaulted Ceiling
- Entrance Foyer
- Living Room with Fireplace
- Carpet
- Unfinished Basement
- 1 Bedroom in Basement
- Eat-In Kitchen
- Laundry on main level
Bedrooms and Bathrooms
- 3 Bedrooms
- Primary Bedroom Suite
- 2 Full Bathrooms
- Whirlpool Bathtub
Utilities
- Forced Air Heating and Cooling System
Listing and Financial Details
- Home warranty included in the sale of the property
- Assessor Parcel Number 71-10-07-428-007.000-022
Ownership History
Purchase Details
Home Financials for this Owner
Home Financials are based on the most recent Mortgage that was taken out on this home.Purchase Details
Home Financials for this Owner
Home Financials are based on the most recent Mortgage that was taken out on this home.Purchase Details
Purchase Details
Similar Homes in Mishawaka, IN
Home Values in the Area
Average Home Value in this Area
Purchase History
| Date | Buyer | Sale Price | Title Company |
|---|---|---|---|
| Wilsberg Naomi Lynne | -- | Metropolitan Title | |
| Keksi Mathew J | -- | Metropolitan Title | |
| Wilsberg Naomi Lynne | $164,000 | -- | |
| Hungerford Jeffrey | -- | Meridian Title Corp |
Mortgage History
| Date | Status | Borrower | Loan Amount |
|---|---|---|---|
| Open | Keksi Mathew J | $175,698 |
Property History
| Date | Event | Price | Change | Sq Ft Price |
|---|---|---|---|---|
| 10/13/2017 10/13/17 | Sold | $172,000 | +1.2% | $106 / Sq Ft |
| 08/21/2017 08/21/17 | Pending | -- | -- | -- |
| 08/15/2017 08/15/17 | For Sale | $170,000 | -- | $104 / Sq Ft |
Tax History Compared to Growth
Tax History
| Year | Tax Paid | Tax Assessment Tax Assessment Total Assessment is a certain percentage of the fair market value that is determined by local assessors to be the total taxable value of land and additions on the property. | Land | Improvement |
|---|---|---|---|---|
| 2024 | $2,357 | $236,400 | $62,800 | $173,600 |
| 2023 | $2,377 | $235,700 | $62,800 | $172,900 |
| 2022 | $2,377 | $237,700 | $64,800 | $172,900 |
| 2021 | $1,943 | $194,300 | $40,200 | $154,100 |
| 2020 | $1,988 | $198,800 | $40,200 | $158,600 |
| 2019 | $1,883 | $188,300 | $38,100 | $150,200 |
| 2018 | $1,817 | $173,400 | $35,500 | $137,900 |
| 2017 | $1,707 | $158,100 | $24,800 | $133,300 |
| 2016 | $1,523 | $138,100 | $21,100 | $117,000 |
| 2014 | $3,265 | $139,200 | $21,100 | $118,100 |
Agents Affiliated with this Home
-
Rodger Pendl

Seller's Agent in 2017
Rodger Pendl
eXp Realty, LLC
(574) 246-1004
360 Total Sales
-

Buyer's Agent in 2017
Toni Carrico
Buyers Only Realty
Map
Source: Indiana Regional MLS
MLS Number: 201738069
APN: 71-10-07-428-007.000-022
- 5115 Bankside Ct
- 616 Misty Harbour Ct
- VL Jefferson Rd
- 1620 Sky Valley Ct
- 500 Sky Valley Ct
- 1635 Cobble Hills Dr
- 507 N Oakland Ave
- 56265 Harman Dr
- 225 N Oakland Ave
- 1617 Cobble Hills Dr
- V/L Jefferson Blvd
- 416 Champery Dr
- 11270 Albany Ridge Dr
- 4210 E 3rd St
- 56144 Buckeye Rd
- 11544 Lincolnway
- 3820 Cottage Ave
- 1405 Angelfield Trail
- 328 N Harding Ave
- 1409 Wilderness Tr
- 605 Bay View Dr
- 613 Bay View Dr
- 606 Bay View Dr
- 621 Bay View Dr
- 614 Bay View Dr
- 622 Bay View Dr
- 629 Bay View Dr
- 613 Misty Harbor Ct
- 637 Bay View Dr
- 621 Misty Harbor Ct
- 605 Misty Harbor Ct
- 638 Bay View Dr
- 629 Misty Harbor Ct
- 645 Bay View Dr
- 637 Misty Harbour Ct
- 637 Misty Harbor Ct
- 648 Bay View Dr
- 606 Misty Harbor Ct
- 616 Misty Harbor Ct
- 624 Misty Harbour Ct
