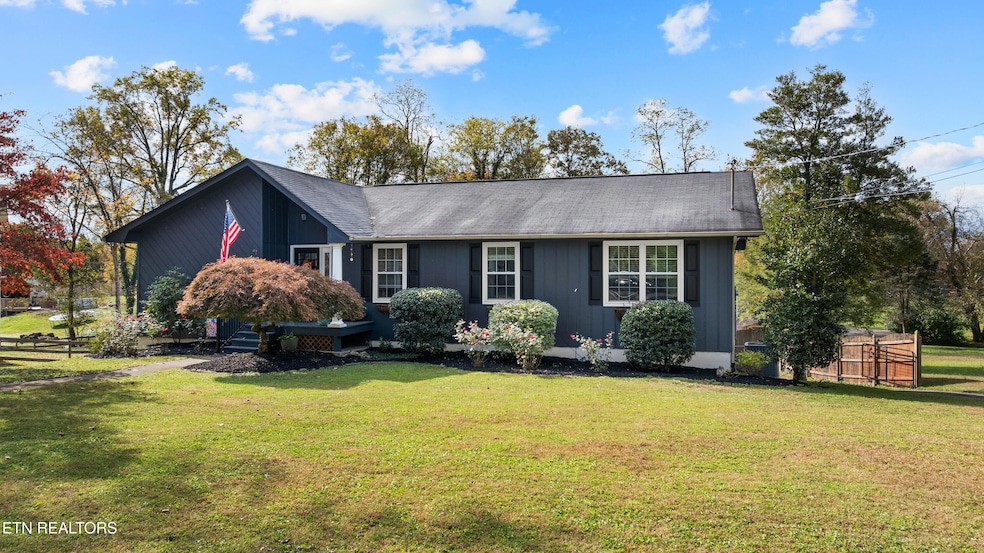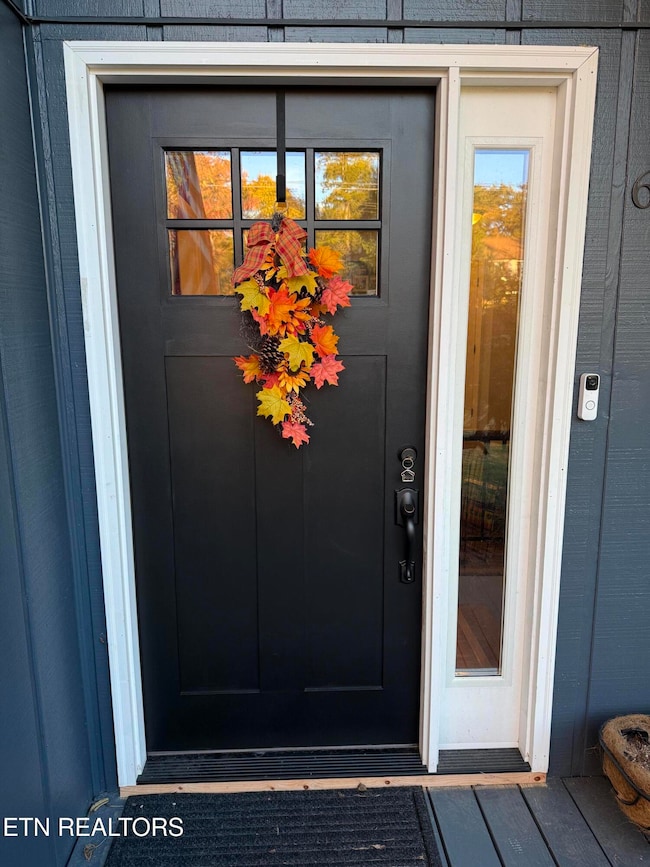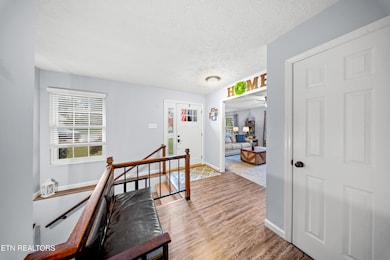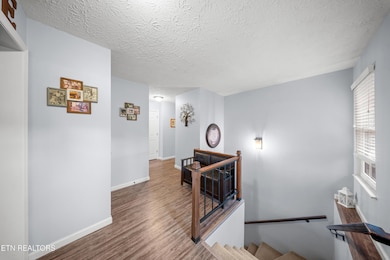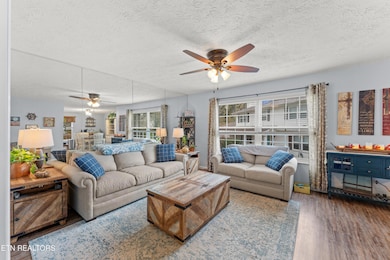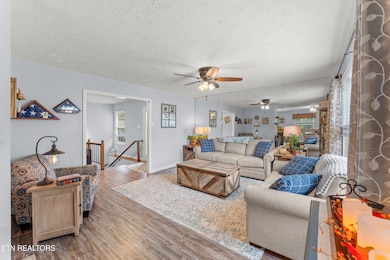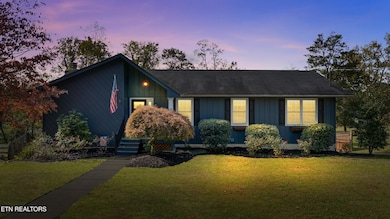605 Belle Glade Ln Knoxville, TN 37923
West Knoxville NeighborhoodEstimated payment $2,867/month
Highlights
- RV Garage
- Traditional Architecture
- Great Room
- Landscaped Professionally
- Main Floor Primary Bedroom
- Home Office
About This Home
Enjoy this well maintained and beautiful 4-bedroom, 3-bath home featuring an upgraded kitchen with custom cabinetry, granite countertops, a large island and stainless-steel appliances. From the Kitchen, step outside to a large wood deck perfect for outdoor entertaining. Check out the updated and upgraded flooring that flows throughout the home. The primary bedroom ensuite is conveniently located on the main level. The bathrooms have been tastefully upgraded for modern comfort and appeal. The expansive, open-concept lower level offers a cozy gas log fireplace, ideal for relaxing and watching your favorite shows, along with a wet bar for gatherings. Ample parking is available, spacious enough for an RV, along with a two-car garage. Neighborhood pool opens (May thru September) - Pool is walking Distance from the house. Pool area has movie nights, and other events throughout the time it is open season. (Cost is $200 per Couple or $450 for a family of four). This home provides the perfect blend of style, functionality, and comfort....conveniently located near Knoxville's top entertainment options, with easy access to popular restaurants and shopping at the West Town Mall. This home is a must see!! Schedule your private showing today!!
Home Details
Home Type
- Single Family
Est. Annual Taxes
- $1,094
Year Built
- Built in 1979
Lot Details
- 0.41 Acre Lot
- Cul-De-Sac
- Wood Fence
- Landscaped Professionally
HOA Fees
- $3 Monthly HOA Fees
Parking
- 2 Car Attached Garage
- Basement Garage
- Rear-Facing Garage
- Garage Door Opener
- Off-Street Parking
- RV Garage
Home Design
- Traditional Architecture
- Block Foundation
- Frame Construction
- Wood Siding
- Rough-In Plumbing
Interior Spaces
- 2,688 Sq Ft Home
- Wet Bar
- Wired For Data
- Ceiling Fan
- Gas Log Fireplace
- Stone Fireplace
- Brick Fireplace
- Fireplace Features Masonry
- Vinyl Clad Windows
- Great Room
- Family Room
- Open Floorplan
- Home Office
- Storage
- Finished Basement
- Walk-Out Basement
- Fire and Smoke Detector
Kitchen
- Eat-In Kitchen
- Self-Cleaning Oven
- Range
- Microwave
- Dishwasher
- Kitchen Island
- Disposal
Flooring
- Carpet
- Laminate
Bedrooms and Bathrooms
- 4 Bedrooms
- Primary Bedroom on Main
- Walk-In Closet
- 3 Full Bathrooms
- Walk-in Shower
Laundry
- Dryer
- Washer
Outdoor Features
- Covered Patio or Porch
- Outdoor Storage
Schools
- Cedar Bluff Primary Elementary School
- Cedar Bluff Middle School
- Hardin Valley Academy High School
Utilities
- Forced Air Heating and Cooling System
- Internet Available
Community Details
- Voluntary home owners association
- Gulfwood Sub Unit 3 Subdivision
Listing and Financial Details
- Property Available on 11/6/25
- Assessor Parcel Number 119CH020
Map
Home Values in the Area
Average Home Value in this Area
Tax History
| Year | Tax Paid | Tax Assessment Tax Assessment Total Assessment is a certain percentage of the fair market value that is determined by local assessors to be the total taxable value of land and additions on the property. | Land | Improvement |
|---|---|---|---|---|
| 2025 | $1,094 | $70,400 | $0 | $0 |
| 2024 | $1,094 | $70,400 | $0 | $0 |
| 2023 | $1,094 | $70,400 | $0 | $0 |
| 2022 | $1,094 | $70,400 | $0 | $0 |
| 2021 | $1,066 | $50,300 | $0 | $0 |
| 2020 | $1,066 | $50,300 | $0 | $0 |
| 2019 | $1,066 | $50,300 | $0 | $0 |
| 2018 | $1,066 | $50,300 | $0 | $0 |
| 2017 | $1,066 | $50,300 | $0 | $0 |
| 2016 | $1,105 | $0 | $0 | $0 |
| 2015 | $1,105 | $0 | $0 | $0 |
| 2014 | $1,105 | $0 | $0 | $0 |
Property History
| Date | Event | Price | List to Sale | Price per Sq Ft | Prior Sale |
|---|---|---|---|---|---|
| 11/07/2025 11/07/25 | Pending | -- | -- | -- | |
| 11/06/2025 11/06/25 | For Sale | $525,000 | +176.5% | $195 / Sq Ft | |
| 11/06/2013 11/06/13 | Sold | $189,900 | -- | $72 / Sq Ft | View Prior Sale |
Purchase History
| Date | Type | Sale Price | Title Company |
|---|---|---|---|
| Warranty Deed | $189,900 | Lincoln Title Llc | |
| Trustee Deed | $113,000 | None Available | |
| Warranty Deed | $160,500 | Title Enterprises Llc |
Mortgage History
| Date | Status | Loan Amount | Loan Type |
|---|---|---|---|
| Open | $193,982 | VA | |
| Previous Owner | $136,425 | Fannie Mae Freddie Mac |
Source: East Tennessee REALTORS® MLS
MLS Number: 1320857
APN: 119CH-020
- 631 Plainfield Rd
- 600 Fernwood Rd
- 600 W Meadecrest Dr
- 8808 Regent Ln
- 846 Racquet Club Way
- 813 N Cedar Bluff Rd
- 1104 Remington Rd
- 905 N Cedar Bluff Rd Unit 3
- 9040 Shallowford Rd
- 9036 Shallowford Rd
- 8617 Little Field Way
- 1114 Firethorne Way
- 1122 Firethorne Way Unit 2
- 8942 Maple Ridge Ln
- 1211 Crest Brook Dr
- 1301 Chert Pit Rd
- 124 S Martinwood Rd
- 1311 Cordoba Rd
- 1049 Roswell Rd
- 9121 Tall Timber Dr
