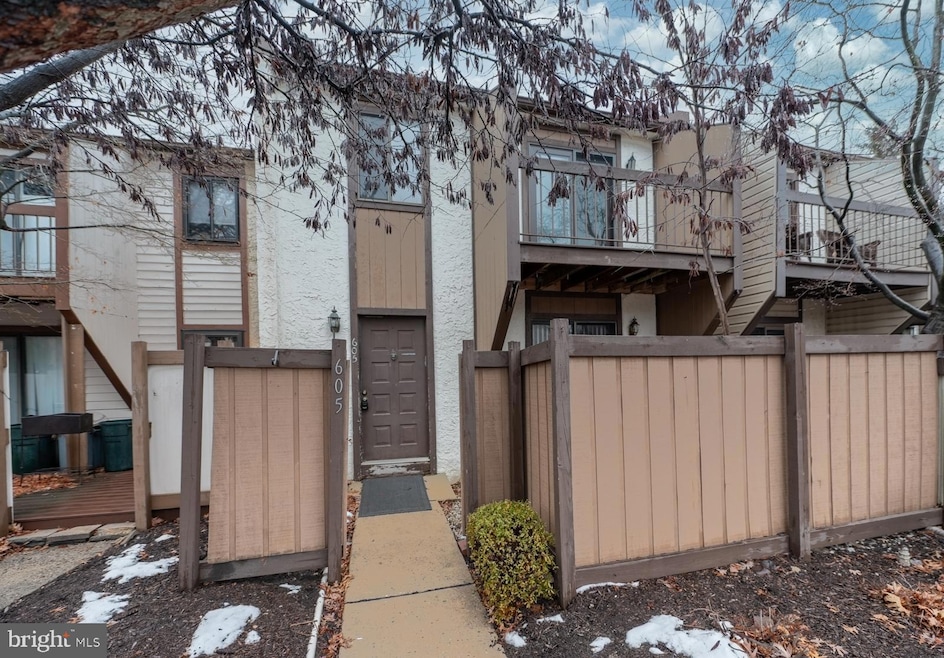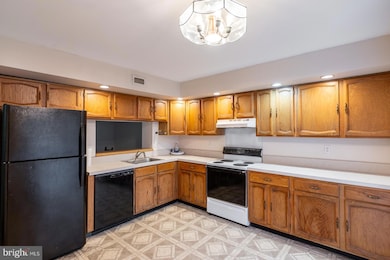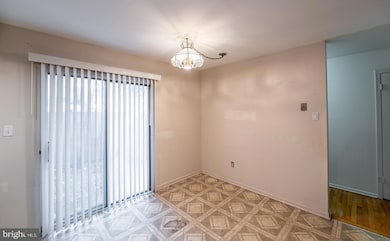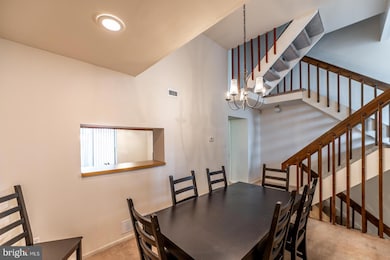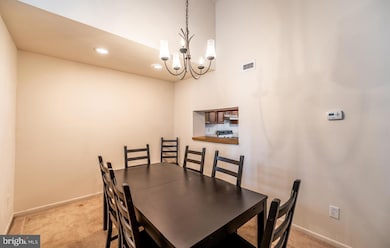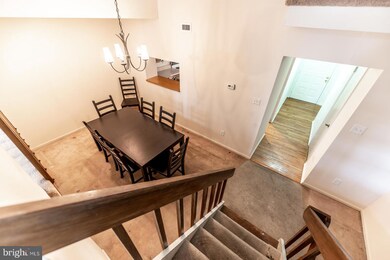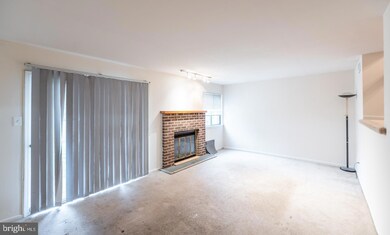
605 Bismark Way King of Prussia, PA 19406
Highlights
- Colonial Architecture
- Eat-In Kitchen
- En-Suite Primary Bedroom
- Roberts Elementary School Rated A
- Living Room
- Forced Air Heating and Cooling System
About This Home
As of July 2025With its prime positioning in Upper Merion School District, this property offers the perfect opportunity for those looking to invest in a highly sought-after area. The neighborhood boasts excellent schools, convenient access to shopping centers, and vibrant community events. While the home requires some renovations, it presents a blank canvas for you to bring your vision to life and create your dream space. Imagine the possibilities of customizing each room to suit your style, all while enjoying the benefits of living in such a desirable location. Don't miss the chance to transform this property into a stunning residence that reflects your unique taste.
Last Agent to Sell the Property
BHHS Fox & Roach-Collegeville License #RS228552 Listed on: 02/15/2025

Townhouse Details
Home Type
- Townhome
Est. Annual Taxes
- $3,803
Year Built
- Built in 1978
Lot Details
- 3,040 Sq Ft Lot
- Lot Dimensions are 14.00 x 0.00
- Property is in below average condition
HOA Fees
- $220 Monthly HOA Fees
Home Design
- Colonial Architecture
- Contemporary Architecture
- Fixer Upper
- Poured Concrete
- Concrete Perimeter Foundation
- Stucco
Interior Spaces
- Property has 4 Levels
- Wood Burning Fireplace
- Brick Fireplace
- Family Room
- Living Room
- Dining Room
- Eat-In Kitchen
Bedrooms and Bathrooms
- 3 Bedrooms
- En-Suite Primary Bedroom
Unfinished Basement
- Partial Basement
- Walk-Up Access
- Interior Basement Entry
- Sump Pump
- Laundry in Basement
Parking
- Parking Lot
- 2 Assigned Parking Spaces
Schools
- Gulph Elementary School
- Upper Merion Middle School
- Upper Merion High School
Utilities
- Forced Air Heating and Cooling System
- Electric Water Heater
Community Details
- $2,640 Capital Contribution Fee
- Association fees include lawn maintenance, trash, common area maintenance, snow removal
- Diamond Community Servives HOA
- Prussian Woods Subdivision
- Property Manager
Listing and Financial Details
- Tax Lot 027
- Assessor Parcel Number 58-00-01532-237
Ownership History
Purchase Details
Home Financials for this Owner
Home Financials are based on the most recent Mortgage that was taken out on this home.Purchase Details
Similar Homes in King of Prussia, PA
Home Values in the Area
Average Home Value in this Area
Purchase History
| Date | Type | Sale Price | Title Company |
|---|---|---|---|
| Special Warranty Deed | $303,000 | Germantown Title | |
| Special Warranty Deed | $303,000 | Germantown Title | |
| Deed | $132,000 | -- |
Property History
| Date | Event | Price | Change | Sq Ft Price |
|---|---|---|---|---|
| 07/16/2025 07/16/25 | Sold | $420,000 | +0.2% | $269 / Sq Ft |
| 06/05/2025 06/05/25 | Price Changed | $419,000 | -2.3% | $269 / Sq Ft |
| 06/01/2025 06/01/25 | For Sale | $429,000 | +41.6% | $275 / Sq Ft |
| 03/28/2025 03/28/25 | Sold | $303,000 | -13.4% | $194 / Sq Ft |
| 02/17/2025 02/17/25 | Pending | -- | -- | -- |
| 02/15/2025 02/15/25 | For Sale | $350,000 | -- | $224 / Sq Ft |
Tax History Compared to Growth
Tax History
| Year | Tax Paid | Tax Assessment Tax Assessment Total Assessment is a certain percentage of the fair market value that is determined by local assessors to be the total taxable value of land and additions on the property. | Land | Improvement |
|---|---|---|---|---|
| 2024 | $3,666 | $118,960 | $26,060 | $92,900 |
| 2023 | $3,536 | $118,960 | $26,060 | $92,900 |
| 2022 | $3,385 | $118,960 | $26,060 | $92,900 |
| 2021 | $3,280 | $118,960 | $26,060 | $92,900 |
| 2020 | $3,134 | $118,960 | $26,060 | $92,900 |
| 2019 | $3,081 | $118,960 | $26,060 | $92,900 |
| 2018 | $3,080 | $118,960 | $26,060 | $92,900 |
| 2017 | $2,970 | $118,960 | $26,060 | $92,900 |
| 2016 | $2,923 | $118,960 | $26,060 | $92,900 |
| 2015 | $2,816 | $118,960 | $26,060 | $92,900 |
| 2014 | $2,816 | $118,960 | $26,060 | $92,900 |
Agents Affiliated with this Home
-
Maryana Bodlak

Seller's Agent in 2025
Maryana Bodlak
Continental Realty Co., Inc.
(484) 904-3793
2 in this area
32 Total Sales
-
Megan Goldstein

Seller's Agent in 2025
Megan Goldstein
BHHS Fox & Roach
(484) 919-6485
2 in this area
82 Total Sales
-
Sandra Yodesky

Buyer's Agent in 2025
Sandra Yodesky
Keller Williams Realty Devon-Wayne
(610) 842-4470
2 in this area
11 Total Sales
Map
Source: Bright MLS
MLS Number: PAMC2128298
APN: 58-00-01532-237
- 413 Glen Arbor Ct
- 0 Shoemaker Rd
- 402 Bluebuff Rd
- 501 Philadelphia Ave
- 540 Weadley Rd
- 250 Tanglewood Ln Unit N4
- 128 Pinecrest Ln
- 501 W Dekalb Pike
- 559 Schenely Ave
- 650 School Line Dr
- 148 Hillview Rd
- 301 Hughes Rd
- 300 Independence Rd
- 643 Crestwood Rd
- 306 Independence Rd
- 654 Limehouse Rd
- 552 Brookwood Rd
- 110 Deep Hollow Rd
- 0 Renaissance Blvd
- 284 Lawndale Ave
