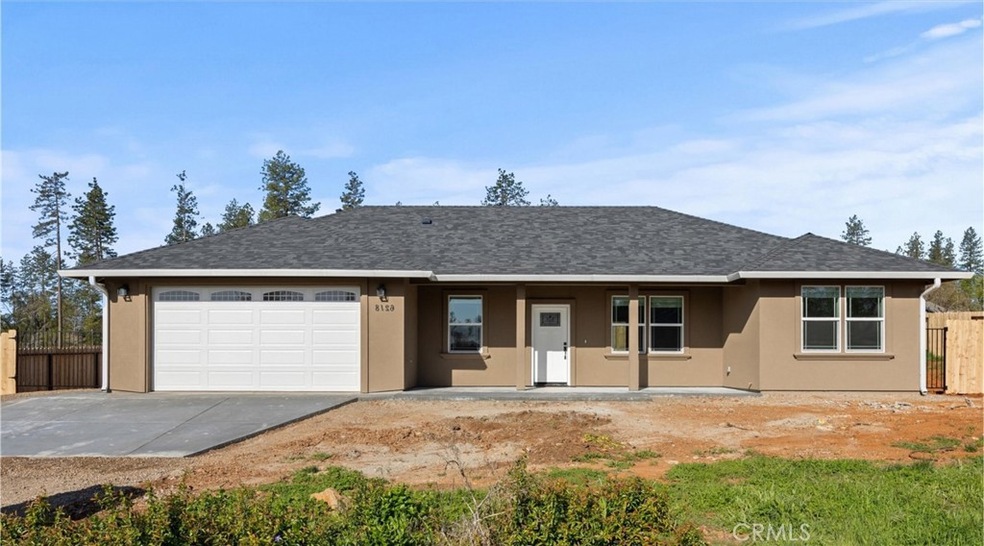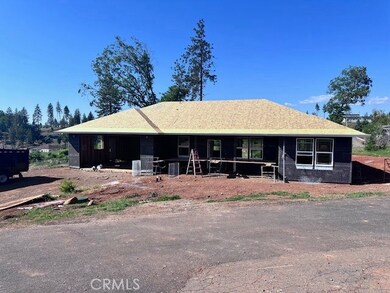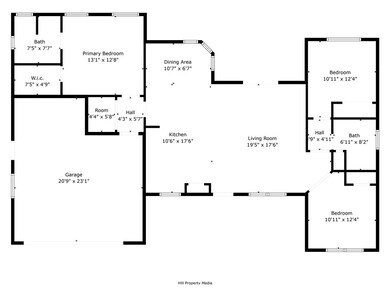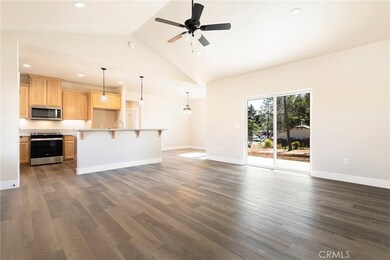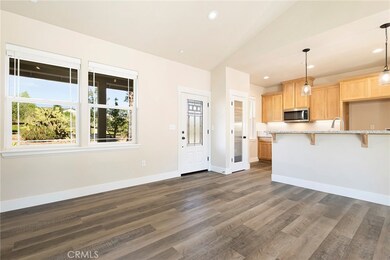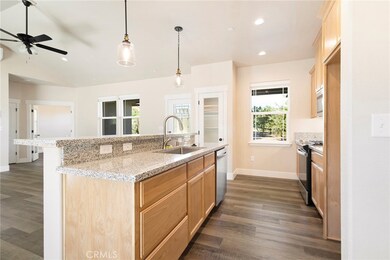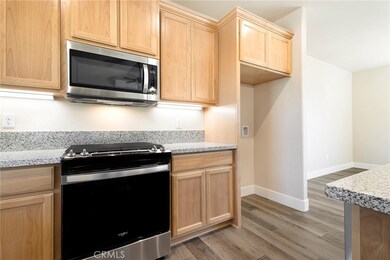
605 Boquest Blvd Paradise, CA 95969
Highlights
- Under Construction
- View of Trees or Woods
- Cathedral Ceiling
- RV Access or Parking
- Open Floorplan
- Main Floor Bedroom
About This Home
As of July 2025SCHEDULED FOR COMPLETION IN MID JUNE 2025, this quality-built home by Anderson Builders Corp., is a 3 bedroom, 2 bathroom home that is tucked back off the main road and situated on .28 acres with RV access. When you walk into this home, you will fall in love! It has an open floor plan with vaulted ceilings, a slit floor plan and tons of natural light. The heart of the house lies in the wonderful kitchen, with stainless steel appliances, granite slab countertops, a farmhouse sink, soft-closing cabinets, a pantry, and an island that looks out to the family room. The home features ceiling fans, mini-split heating and air conditioning system, luxury vinyl plank flooring, and mini-blind window coverings. The primary bedroom is located on one side of the home with a spacious primary bathroom with a walk-in shower. The other two bedrooms are on the other side of the family room, with the main bathroom. Included is 4 KW OWNED solar and fire sprinklers for additional safety and peace of mind. The home comes with a 1-year fit & finish warranty from the builder. Don't miss this opportunity to buy this beautifully built, while it is still under construction. The seller is only considering owner-occupied buyers.
Last Agent to Sell the Property
Willow & Birch Realty, Inc Brokerage Phone: 530-966-5902 License #01376347 Listed on: 04/18/2025
Home Details
Home Type
- Single Family
Est. Annual Taxes
- $309
Year Built
- Built in 2025 | Under Construction
Lot Details
- 0.28 Acre Lot
- Wrought Iron Fence
- Wood Fence
- Wire Fence
- No Landscaping
- Back and Front Yard
- Property is zoned R1
Parking
- 2 Car Attached Garage
- Parking Available
- Front Facing Garage
- Two Garage Doors
- Gravel Driveway
- RV Access or Parking
Property Views
- Woods
- Hills
- Neighborhood
Home Design
- Slab Foundation
- Fire Rated Drywall
- Blown-In Insulation
- Composition Roof
- Stucco
Interior Spaces
- 1,368 Sq Ft Home
- 1-Story Property
- Open Floorplan
- Cathedral Ceiling
- Ceiling Fan
- Recessed Lighting
- Double Pane Windows
- Blinds
- Window Screens
- Sliding Doors
- Family Room Off Kitchen
- L-Shaped Dining Room
- Vinyl Flooring
Kitchen
- Open to Family Room
- Breakfast Bar
- Gas Range
- Range Hood
- Microwave
- Water Line To Refrigerator
- Dishwasher
- Kitchen Island
- Granite Countertops
- Disposal
Bedrooms and Bathrooms
- 3 Main Level Bedrooms
- Bathroom on Main Level
- 2 Full Bathrooms
- Granite Bathroom Countertops
- Low Flow Toliet
- Bathtub with Shower
- Walk-in Shower
- Low Flow Shower
- Exhaust Fan In Bathroom
Laundry
- Laundry Room
- 220 Volts In Laundry
- Washer and Gas Dryer Hookup
Home Security
- Carbon Monoxide Detectors
- Fire and Smoke Detector
- Fire Sprinkler System
Utilities
- Ductless Heating Or Cooling System
- Heating Available
- Vented Exhaust Fan
- Natural Gas Connected
- High-Efficiency Water Heater
- Conventional Septic
- Phone Available
- Cable TV Available
Additional Features
- Solar owned by seller
- Covered patio or porch
- Suburban Location
Community Details
- No Home Owners Association
Listing and Financial Details
- Legal Lot and Block 1 / 1
- Assessor Parcel Number 052110047000
- Seller Considering Concessions
Ownership History
Purchase Details
Home Financials for this Owner
Home Financials are based on the most recent Mortgage that was taken out on this home.Purchase Details
Home Financials for this Owner
Home Financials are based on the most recent Mortgage that was taken out on this home.Purchase Details
Home Financials for this Owner
Home Financials are based on the most recent Mortgage that was taken out on this home.Purchase Details
Purchase Details
Home Financials for this Owner
Home Financials are based on the most recent Mortgage that was taken out on this home.Purchase Details
Purchase Details
Home Financials for this Owner
Home Financials are based on the most recent Mortgage that was taken out on this home.Similar Homes in Paradise, CA
Home Values in the Area
Average Home Value in this Area
Purchase History
| Date | Type | Sale Price | Title Company |
|---|---|---|---|
| Grant Deed | $381,000 | Mid Valley Title | |
| Grant Deed | $23,000 | Mid Valley Title | |
| Grant Deed | $1,318 | Bidwell Title & Escrow | |
| Deed | -- | -- | |
| Grant Deed | $155,000 | Mid Valley Title & Escrow | |
| Interfamily Deed Transfer | -- | -- | |
| Interfamily Deed Transfer | -- | Fidelity National Title Co |
Mortgage History
| Date | Status | Loan Amount | Loan Type |
|---|---|---|---|
| Previous Owner | $125,000 | Credit Line Revolving | |
| Previous Owner | $100,000 | Credit Line Revolving | |
| Previous Owner | $94,250 | Unknown | |
| Previous Owner | $75,000 | Unknown | |
| Previous Owner | $155,000 | Purchase Money Mortgage | |
| Previous Owner | $67,000 | Purchase Money Mortgage |
Property History
| Date | Event | Price | Change | Sq Ft Price |
|---|---|---|---|---|
| 07/09/2025 07/09/25 | Sold | $380,756 | +1.3% | $278 / Sq Ft |
| 04/18/2025 04/18/25 | For Sale | $376,000 | +1534.8% | $275 / Sq Ft |
| 01/22/2025 01/22/25 | Sold | $23,000 | -8.0% | $10 / Sq Ft |
| 12/28/2024 12/28/24 | Pending | -- | -- | -- |
| 11/05/2024 11/05/24 | For Sale | $25,000 | +6.4% | $11 / Sq Ft |
| 02/17/2022 02/17/22 | Sold | $23,500 | -31.9% | $10 / Sq Ft |
| 02/05/2022 02/05/22 | Pending | -- | -- | -- |
| 01/10/2022 01/10/22 | For Sale | $34,500 | 0.0% | $15 / Sq Ft |
| 12/29/2021 12/29/21 | Pending | -- | -- | -- |
| 11/30/2021 11/30/21 | For Sale | $34,500 | -- | $15 / Sq Ft |
Tax History Compared to Growth
Tax History
| Year | Tax Paid | Tax Assessment Tax Assessment Total Assessment is a certain percentage of the fair market value that is determined by local assessors to be the total taxable value of land and additions on the property. | Land | Improvement |
|---|---|---|---|---|
| 2025 | $309 | $24,937 | $24,937 | -- |
| 2024 | $309 | $24,449 | $24,449 | $0 |
| 2023 | $309 | $23,970 | $23,970 | $0 |
| 2022 | $381 | $30,600 | $30,600 | $0 |
| 2021 | $374 | $30,000 | $30,000 | $0 |
| 2020 | $361 | $30,000 | $30,000 | $0 |
| 2019 | $236 | $25,000 | $25,000 | $0 |
| 2018 | $2,207 | $213,541 | $52,345 | $161,196 |
| 2017 | $2,173 | $209,355 | $51,319 | $158,036 |
| 2016 | $2,092 | $205,251 | $50,313 | $154,938 |
| 2015 | $2,058 | $202,169 | $49,558 | $152,611 |
| 2014 | $2,020 | $198,210 | $48,588 | $149,622 |
Agents Affiliated with this Home
-

Seller's Agent in 2025
Shari Dixon
Willow & Birch Realty, Inc
(530) 966-5902
76 in this area
183 Total Sales
-

Seller's Agent in 2025
Jessica Bambach
Better Homes & Gardens R.E Reliance Partners
(530) 774-3632
15 in this area
53 Total Sales
-

Buyer's Agent in 2025
Troy Davis
Action Realty
(530) 570-1630
31 in this area
272 Total Sales
-
K
Buyer Co-Listing Agent in 2025
Kyle Theus
Action Realty
(530) 355-7981
1 in this area
10 Total Sales
-
B
Seller's Agent in 2022
Brian Voigt
RE/MAX
Map
Source: California Regional Multiple Listing Service (CRMLS)
MLS Number: SN25085905
APN: 052-110-047-000
- 635 Boquest Blvd
- 5797 Inez Way
- 517 Fir St
- 520 Fir St
- 5881 Oakmore Dr
- 6141 Skyway
- 5907 Almond St
- 5887 Almond St
- 682 Memorial Way
- 5889 Oakmore Dr
- 679 Memorial Way
- 5936 Pine View Dr
- 5935 Pine View Dr
- 5911 and 5925 Almond St
- 527 Nottingham Park
- 5995 Almond St
- 585 Valstream Dr
- 5950 Hayes Ln
- 35 Pearson Rd
- 45 Pearson Rd
