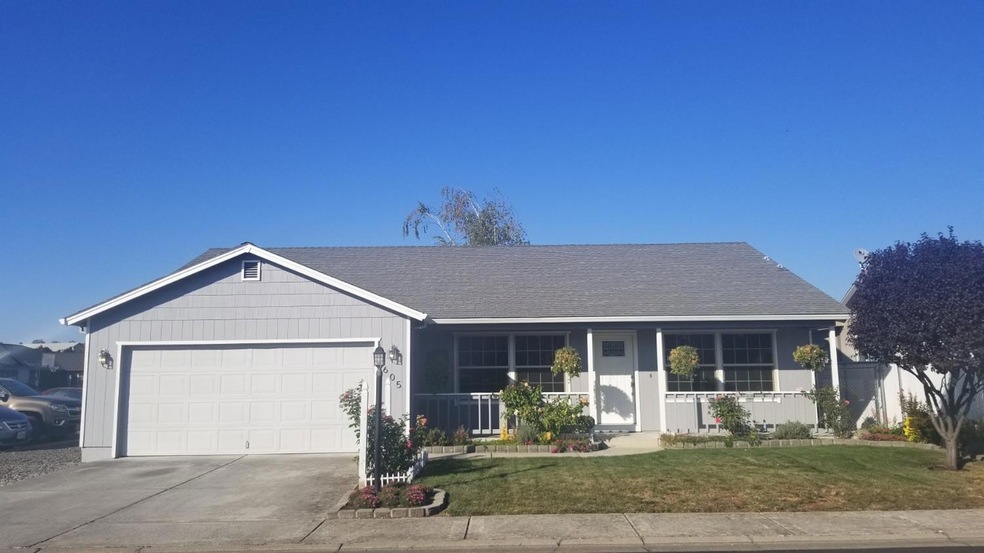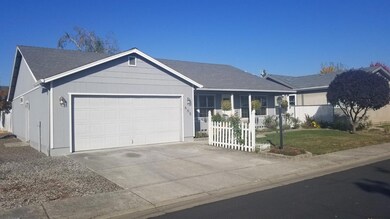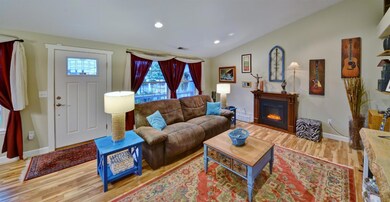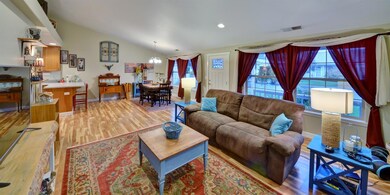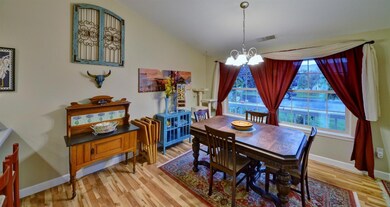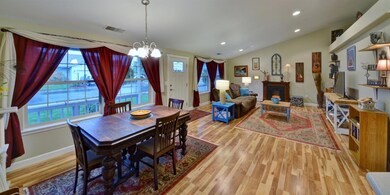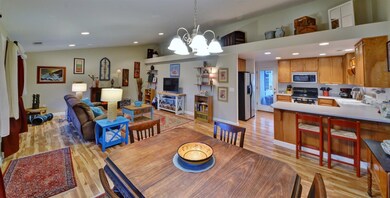
605 Brandi Way Eagle Point, OR 97524
Highlights
- RV Access or Parking
- Territorial View
- 2 Car Attached Garage
- Contemporary Architecture
- Vaulted Ceiling
- Double Pane Windows
About This Home
As of February 2019Lovely move-in ready home situated on a nice level corner lot with RV parking. Upon entering, you will notice an open floor plan with lots of natural light, vaulted ceilings, and easy care laminate flooring that matches the kitchen cabinets. The house lives large and the master features a walk-in closet and good sized bathroom. The curb appeal is excellent with mature, yearly blooming Perennial flowing plants. This home boasts that it won the Home beautification award from the community in 2017. The large living room features recessed lighting with mood-enhancing dimmer. This also comes with all appliances, including stainless steel fridge and new digital whirlpool washer and dryer. Newer garbage disposal and new never clog toilet in master. The Hot tub platform that is pre-wired and ready for your new tub! Beautiful covered patio looking out on a classy gas fire-pit.The 2-car garage has a work bench and additional shelving for storage. There is no HOA! Move in and enjoy your new home!
Last Agent to Sell the Property
RE/MAX Integrity License #940700135 Listed on: 10/22/2018

Home Details
Home Type
- Single Family
Est. Annual Taxes
- $2,492
Year Built
- Built in 2003
Lot Details
- 5,663 Sq Ft Lot
- Fenced
- Level Lot
- Property is zoned R-2, R-2
Parking
- 2 Car Attached Garage
- RV Access or Parking
Home Design
- Contemporary Architecture
- Frame Construction
- Composition Roof
- Concrete Perimeter Foundation
Interior Spaces
- 1,336 Sq Ft Home
- 1-Story Property
- Vaulted Ceiling
- Ceiling Fan
- Double Pane Windows
- Vinyl Clad Windows
- Territorial Views
- Carbon Monoxide Detectors
Kitchen
- Oven
- Range
- Dishwasher
- Disposal
Flooring
- Carpet
- Laminate
Bedrooms and Bathrooms
- 3 Bedrooms
- Walk-In Closet
- 2 Full Bathrooms
Outdoor Features
- Patio
Utilities
- Forced Air Heating and Cooling System
- Heat Pump System
- Water Heater
Listing and Financial Details
- Assessor Parcel Number 10974576
Ownership History
Purchase Details
Home Financials for this Owner
Home Financials are based on the most recent Mortgage that was taken out on this home.Purchase Details
Purchase Details
Home Financials for this Owner
Home Financials are based on the most recent Mortgage that was taken out on this home.Purchase Details
Purchase Details
Home Financials for this Owner
Home Financials are based on the most recent Mortgage that was taken out on this home.Purchase Details
Home Financials for this Owner
Home Financials are based on the most recent Mortgage that was taken out on this home.Purchase Details
Home Financials for this Owner
Home Financials are based on the most recent Mortgage that was taken out on this home.Purchase Details
Home Financials for this Owner
Home Financials are based on the most recent Mortgage that was taken out on this home.Similar Homes in Eagle Point, OR
Home Values in the Area
Average Home Value in this Area
Purchase History
| Date | Type | Sale Price | Title Company |
|---|---|---|---|
| Warranty Deed | $241,500 | First American Title | |
| Interfamily Deed Transfer | -- | Ticor Title Company Of Or | |
| Interfamily Deed Transfer | -- | Ticor Title Company | |
| Warranty Deed | $162,500 | Ticor Title Company | |
| Special Warranty Deed | $132,900 | First American Title | |
| Trustee Deed | $120,700 | Accommodation | |
| Warranty Deed | $227,500 | First American | |
| Warranty Deed | $139,312 | Amerititle |
Mortgage History
| Date | Status | Loan Amount | Loan Type |
|---|---|---|---|
| Open | $22,000 | Credit Line Revolving | |
| Open | $234,434 | FHA | |
| Closed | $6,185 | No Value Available | |
| Closed | $236,694 | FHA | |
| Closed | $237,125 | FHA | |
| Previous Owner | $130,492 | FHA | |
| Previous Owner | $182,000 | Purchase Money Mortgage | |
| Previous Owner | $35,000 | Credit Line Revolving | |
| Previous Owner | $137,147 | FHA |
Property History
| Date | Event | Price | Change | Sq Ft Price |
|---|---|---|---|---|
| 02/20/2019 02/20/19 | Sold | $241,500 | -0.6% | $181 / Sq Ft |
| 01/21/2019 01/21/19 | Pending | -- | -- | -- |
| 10/22/2018 10/22/18 | For Sale | $242,900 | +49.5% | $182 / Sq Ft |
| 12/19/2014 12/19/14 | Sold | $162,500 | -4.4% | $122 / Sq Ft |
| 12/09/2014 12/09/14 | Pending | -- | -- | -- |
| 11/25/2014 11/25/14 | For Sale | $169,900 | -- | $127 / Sq Ft |
Tax History Compared to Growth
Tax History
| Year | Tax Paid | Tax Assessment Tax Assessment Total Assessment is a certain percentage of the fair market value that is determined by local assessors to be the total taxable value of land and additions on the property. | Land | Improvement |
|---|---|---|---|---|
| 2025 | $2,730 | $199,490 | $48,410 | $151,080 |
| 2024 | $2,730 | $193,680 | $47,000 | $146,680 |
| 2023 | $2,637 | $188,040 | $45,630 | $142,410 |
| 2022 | $2,565 | $188,040 | $45,630 | $142,410 |
| 2021 | $2,489 | $182,570 | $44,310 | $138,260 |
| 2020 | $2,645 | $177,260 | $43,030 | $134,230 |
| 2019 | $2,604 | $167,090 | $40,570 | $126,520 |
| 2018 | $2,555 | $162,230 | $39,400 | $122,830 |
| 2017 | $2,492 | $162,230 | $39,400 | $122,830 |
| 2016 | $2,443 | $152,930 | $37,150 | $115,780 |
| 2015 | $2,363 | $152,930 | $37,150 | $115,780 |
| 2014 | $2,270 | $144,160 | $35,020 | $109,140 |
Agents Affiliated with this Home
-
Kathrine Henry

Seller's Agent in 2019
Kathrine Henry
RE/MAX
(541) 618-5309
7 in this area
104 Total Sales
-
Dallin George

Buyer's Agent in 2019
Dallin George
Home Quest Realty
(541) 210-2253
44 in this area
404 Total Sales
-
Sheri Sonnen

Seller's Agent in 2014
Sheri Sonnen
RE/MAX
(541) 727-2641
2 in this area
43 Total Sales
-
Jamie Batte

Buyer's Agent in 2014
Jamie Batte
eXp Realty, LLC
(541) 890-1089
11 in this area
195 Total Sales
Map
Source: Oregon Datashare
MLS Number: 102995429
APN: 10974576
- 611 Andrea Way
- 606 Karic Way
- 459 Crystal Dr
- 356 Candis Dr
- 656 Andrea Way
- 426 Crystal Dr
- 409 Crystal Dr
- 676 Brandi Way
- 302 Candis Dr
- 407 Canyon Way
- 144 Reese Creek Rd
- 609 Crystal Dr
- 633 E Archwood Dr Unit 128
- 633 E Archwood Dr Unit 84
- 633 E Archwood Dr Unit 60
- 633 E Archwood Dr Unit 130
- 633 E Archwood Dr Unit 101
- 414 Westminster Dr
- 0 Reese Creek Rd Unit 23882206
- 0 Reese Creek Rd Unit 220201733
