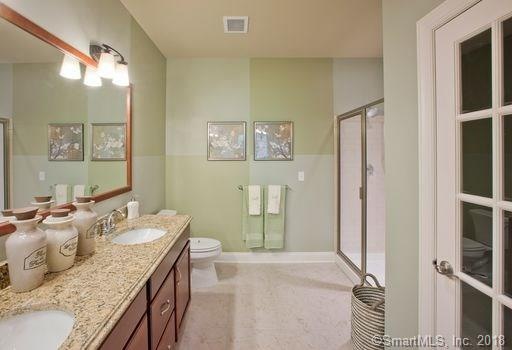
605 Brookside Ct Unit 605 Newtown, CT 06470
Newtown NeighborhoodHighlights
- Health Club
- Clubhouse
- End Unit
- Hawley Elementary School Rated A
- Ranch Style House
- Community Pool
About This Home
As of March 2019THIS ALTON GRAND II IS A SINGLE-LEVEL FLAT-STYLE CONDO IN MID-RISE BUILDING with ELEVATOR; THIS HOME IS ON THE GARDEN LEVEL AND OFFERS A PRIVATE SINGLE CAR GARAGE WITH DIRECT ACCESS TO HOME FROM PRIVATE STAIRCASE. THE BUILDING DOES HAVE ELEVATOR. FOYER OPENS TO ELEGANTLY APPOINTED DINING ROOM. KITCHEN WITH WALK-IN PANTRY AND BREAKFAST BAR; SPACIOUS GREAT ROOM CONNECTS TO BALCONY. NICE STUDY WITH CLOSET. MASTER SUITE WITH MASTER BATH HAS A SITTING AREA AND WALK IN CLOSET;STAINLESS STEEL APPLIANCES;GRANITE COUNTER TOPS IN MASTER AND SECOND BATHROOMS AND KITCHEN, HARDWOOD FLOORS & TRIM FINISHES IN SELECT ROOMS.
Last Agent to Sell the Property
Diana Stanton
William Raveis Real Estate License #RES.0802508 Listed on: 12/17/2017
Co-Listed By
Mary Ellen Warwick
Great Estates, CT License #RES.0787300
Last Buyer's Agent
M Arthur Meyer
Coldwell Banker Realty License #RES.0766252

Property Details
Home Type
- Condominium
Year Built
- Built in 2018 | Under Construction
Lot Details
- End Unit
- Many Trees
Home Design
- Ranch Style House
- Frame Construction
- Stone Siding
- Vinyl Siding
Interior Spaces
- 1,911 Sq Ft Home
- Entrance Foyer
Kitchen
- Oven or Range
- Microwave
- Dishwasher
- Disposal
Bedrooms and Bathrooms
- 2 Bedrooms
- 2 Full Bathrooms
Laundry
- Laundry Room
- Dryer
- Washer
Parking
- 1 Car Garage
- Basement Garage
- Tuck Under Garage
Accessible Home Design
- Doors with lever handles
- Raised Toilet
Outdoor Features
- Balcony
Utilities
- Forced Air Zoned Heating and Cooling System
- Heating System Uses Natural Gas
Community Details
Overview
- Property has a Home Owners Association
- Association fees include grounds maintenance, property management, pool service
- 178 Units
- Mid-Rise Condominium
- Newtown Woods Community
Amenities
- Clubhouse
- Elevator
Recreation
- Health Club
- Community Pool
Pet Policy
- Pets Allowed
Ownership History
Purchase Details
Home Financials for this Owner
Home Financials are based on the most recent Mortgage that was taken out on this home.Similar Homes in Newtown, CT
Home Values in the Area
Average Home Value in this Area
Purchase History
| Date | Type | Sale Price | Title Company |
|---|---|---|---|
| Warranty Deed | $408,021 | -- | |
| Warranty Deed | $408,021 | -- |
Mortgage History
| Date | Status | Loan Amount | Loan Type |
|---|---|---|---|
| Open | $285,000 | Purchase Money Mortgage | |
| Closed | $285,000 | New Conventional |
Property History
| Date | Event | Price | Change | Sq Ft Price |
|---|---|---|---|---|
| 07/09/2025 07/09/25 | For Sale | $599,500 | +46.9% | $314 / Sq Ft |
| 03/28/2019 03/28/19 | Sold | $408,021 | +7.4% | $214 / Sq Ft |
| 07/05/2018 07/05/18 | Pending | -- | -- | -- |
| 02/12/2018 02/12/18 | Price Changed | $379,995 | -0.8% | $199 / Sq Ft |
| 12/17/2017 12/17/17 | For Sale | $382,995 | -- | $200 / Sq Ft |
Tax History Compared to Growth
Tax History
| Year | Tax Paid | Tax Assessment Tax Assessment Total Assessment is a certain percentage of the fair market value that is determined by local assessors to be the total taxable value of land and additions on the property. | Land | Improvement |
|---|---|---|---|---|
| 2025 | $9,837 | $342,260 | $0 | $342,260 |
| 2024 | $9,231 | $342,260 | $0 | $342,260 |
| 2023 | $8,981 | $342,260 | $0 | $342,260 |
| 2022 | $9,802 | $282,730 | $0 | $282,730 |
| 2021 | $9,797 | $282,730 | $0 | $282,730 |
| 2020 | $9,828 | $282,730 | $0 | $282,730 |
| 2019 | $974 | $28,000 | $0 | $28,000 |
| 2018 | $959 | $28,000 | $0 | $28,000 |
| 2017 | $948 | $28,000 | $0 | $28,000 |
| 2016 | $941 | $28,000 | $0 | $28,000 |
Agents Affiliated with this Home
-
Daniel DiBiasio

Seller's Agent in 2025
Daniel DiBiasio
Daniel DiBiasio, Broker
(617) 510-4610
20 Total Sales
-
D
Seller's Agent in 2019
Diana Stanton
William Raveis Real Estate
-
M
Seller Co-Listing Agent in 2019
Mary Ellen Warwick
Great Estates, CT
-
M
Buyer's Agent in 2019
M Arthur Meyer
Coldwell Banker Realty
Map
Source: SmartMLS
MLS Number: 170038877
APN: NEWT-000002-000005-000031-000002-928
- 231 Brookside Ct Unit 231
- 411 Brookside Ct Unit 411
- 149 Mount Pleasant Rd
- 183 Mount Pleasant Rd
- 8 Secor Rd
- 10 Secor Rd
- 17 Brookside Ct Unit 17
- 7 Old Bethel Rd
- 3 Taunton Ln
- 7 Taunton Ln
- 206 Copper Square Dr Unit 206
- 16 and 23 Farrell Rd
- 160 Old Hawleyville Rd
- 16 & 23 Farrell Rd
- 6 Pond View Dr
- 7 Mcneil Rd
- 22 Kristy Dr
- 23 Taunton Ln
- 6 Kristy Dr
- 4 Sunny Acres Rd
