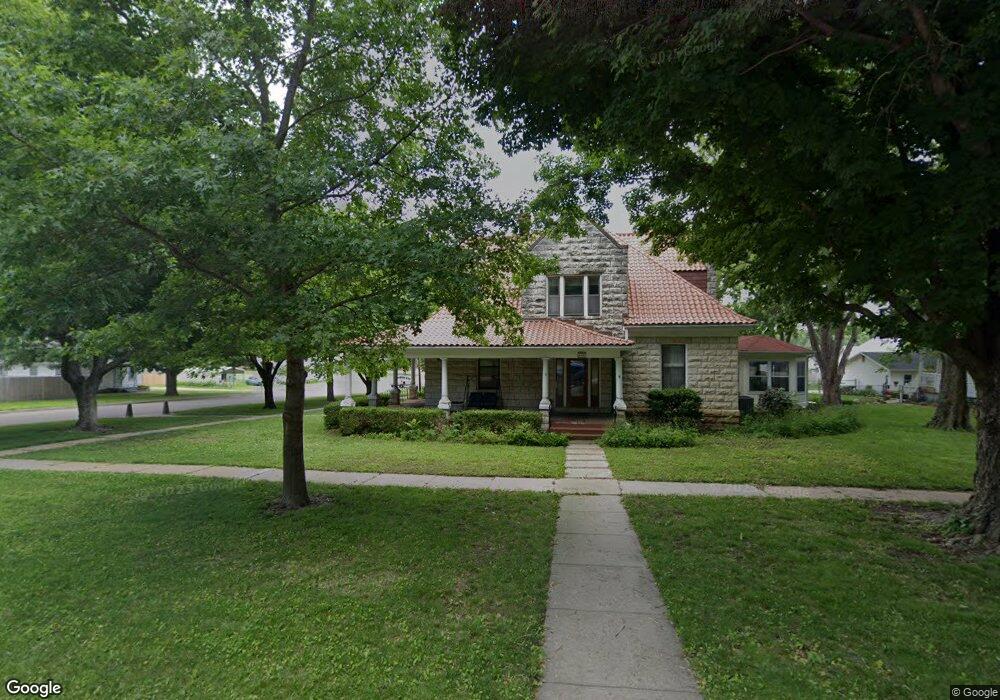605 Columbia St Council Grove, KS 66846
Estimated payment $4,706/month
Highlights
- Contemporary Architecture
- No HOA
- Fireplace
- Wood Flooring
- Formal Dining Room
- 2-minute walk to Richey Cove Park
About This Home
(Pictures coming soon!) A Once-in-a-Lifetime Opportunity! This majestic 4-bed, 2-bath Council Grove estate at 605 Columbia St is available for the first time outside of its founding family. Constructed entirely of enduring limestone, this architectural masterpiece boasts incredible historical integrity, featuring original ornate light fixtures and period-specific details, with historic rugs still inside. Its unique feature is an incredibly rare, imported tile roof custom-made in Ohio. Currently being registered with the Historical Society, this property is a true legacy. A beautiful piece of Kansas history built to last. Schedule your private viewing today!
Listing Agent
Century 21 Gold Team REALTORS License #SP00250591 Listed on: 11/06/2025

Home Details
Home Type
- Single Family
Est. Annual Taxes
- $4,078
Year Built
- Built in 1911
Lot Details
- 0.32 Acre Lot
Parking
- 2 Car Garage
- Garage Door Opener
Home Design
- Contemporary Architecture
- Tile Roof
- Stone
Interior Spaces
- 3,908 Sq Ft Home
- 2-Story Property
- Ceiling Fan
- Fireplace
- Living Room
- Formal Dining Room
- Laundry Room
- Unfinished Basement
Flooring
- Wood
- Carpet
- Ceramic Tile
Bedrooms and Bathrooms
- 2 Full Bathrooms
Schools
- Council Grove Elementary Schoo
- Council Grove Junior High
- Council Grove Senior High School
Utilities
- Central Air
- Radiant Heating System
Community Details
- No Home Owners Association
Map
Home Values in the Area
Average Home Value in this Area
Tax History
| Year | Tax Paid | Tax Assessment Tax Assessment Total Assessment is a certain percentage of the fair market value that is determined by local assessors to be the total taxable value of land and additions on the property. | Land | Improvement |
|---|---|---|---|---|
| 2025 | $4,056 | $21,223 | $1,774 | $19,449 |
| 2024 | -- | $20,213 | $1,623 | $18,590 |
| 2023 | -- | $19,250 | $1,472 | $17,778 |
| 2022 | -- | $17,499 | $1,320 | $16,179 |
| 2021 | -- | $16,759 | $1,256 | $15,503 |
| 2020 | -- | -- | $1,566 | $14,995 |
| 2019 | -- | -- | $1,227 | $15,413 |
| 2018 | -- | -- | $1,227 | $14,390 |
| 2017 | -- | -- | $1,227 | $16,598 |
| 2016 | -- | -- | $1,227 | $16,598 |
| 2015 | -- | -- | $1,227 | $16,598 |
| 2014 | -- | -- | $1,227 | $16,598 |
Property History
| Date | Event | Price | List to Sale | Price per Sq Ft |
|---|---|---|---|---|
| 11/06/2025 11/06/25 | For Sale | $830,000 | -- | $212 / Sq Ft |
Source: Flint Hills Association of REALTORS®
MLS Number: FHR20252958
APN: 126-14-0-20-34-001.00-0
- 618 Hays St
- 620 Hockaday St
- 218 N Chautauqua St
- 19 N Belfry St
- 611 Hockaday St
- 218 N Adams St
- 309 N Jefferson St
- 420 Chick St
- 327 N Mission St
- 229 Hall St
- 1325 W Main St
- 923 T Ave
- 301 E Main St
- 513 Country Ln
- 315 E Main St
- 124 S 4th St
- 800 Welch St
- 1465 S 975 Rd
- 1014 Guston St
- 108 Waterside Cir Unit HS-2
- 2935 W 24th Ave
- 3601 W 18th Ave
- 1931 W 24th Ave
- 1201 Prairie St
- 2011 W 7th Ave
- 520 Sunnyslope St
- 1533 Merchant St
- 116 S 1st St
- 811 State St
- 1125 Union St Unit 1
- 1210 Cottonwood St
- 1201 Triplett Dr
- 736 E 12th Ave
- 911 Sylvan St Unit 4
- 1309 E 11th Ave
- 1001 Riverview Dr
- 1334 S Jackson St
- 621 S Jefferson St
- 1810 Caroline Ave
- 1003 Valley View Dr
