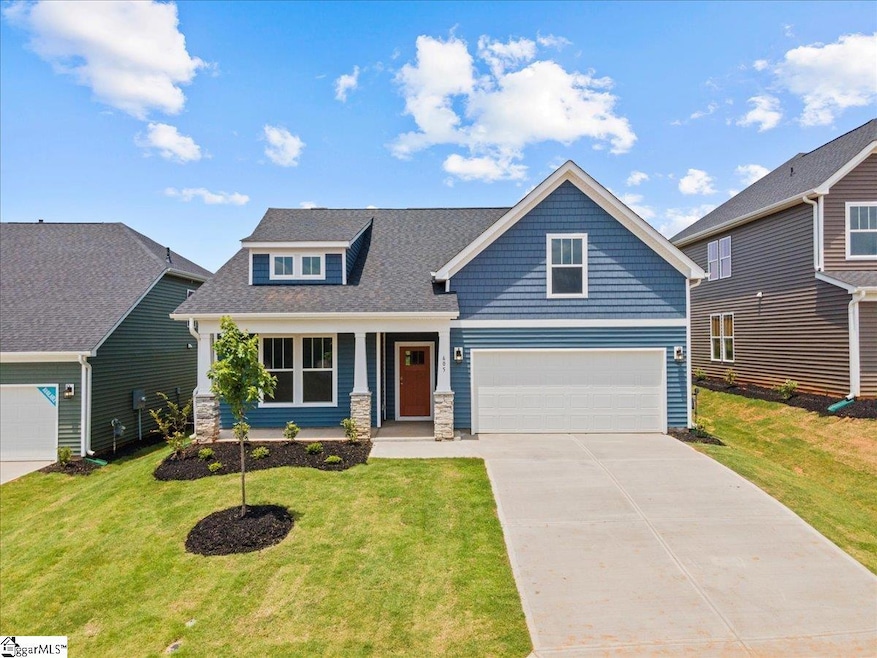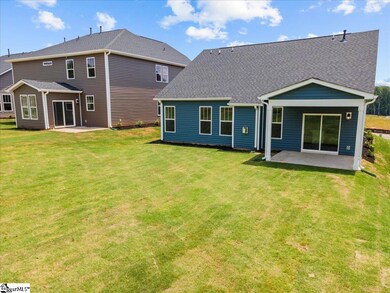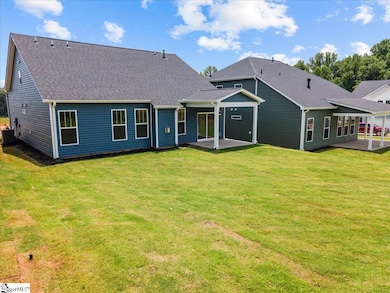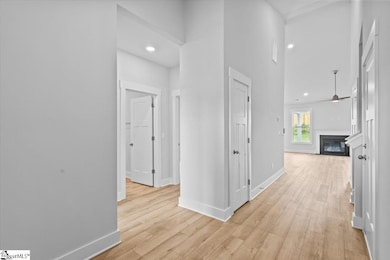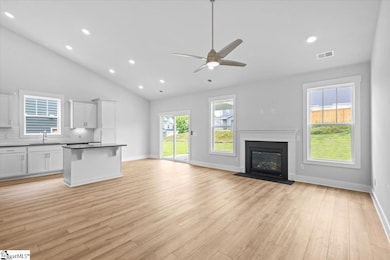
605 Corsac Ct Spartanburg, SC 29303
Highlights
- New Construction
- Open Floorplan
- Quartz Countertops
- Dorman High School Rated A-
- Craftsman Architecture
- Covered patio or porch
About This Home
As of January 2025Home is Move in Ready! Welcome to Fox Hollow! New single-family homes in Spartanburg, SC. Centrally located between Interstate 85 and Interstate 26. With large wooded homesites experience a private lifestyle with convenient access nearby recreation including lakes, golf courses, mountains, downtown areas, and parks. The entirety of the upstate is under 5 miles away with both I-26 and I-85 nearby. Spartanburg district 6 schools, less than 2 miles from Fairforest Elementary School. Only 17 minutes from GSP international Airport. Quick access to all shopping, dining and entertainment opportunities around with the Highway 29 and I-585 corridors both within 15 minutes away. Fox Hollow offers plans for all lifestyles including 2-level homes, ranch style homes, main level owner’s suites, second level owner’s suites, and 2 car garages. Welcome to this stunning new home boasting a charming blue exterior accented by elegant stone columns and a welcoming rocking chair front porch, perfect for relaxing evenings. Inside, vaulted high ceilings and upgraded flooring create a spacious and modern feel, complemented by hardwood steps and soaring 9' ceilings throughout. Step inside to a spacious, wide entry foyer with soaring high ceilings that set the tone for the home’s open and airy feel. The gourmet kitchen features staggered cabinets, pantry, ample space for culinary creations, and full move-in appliance package featuring a refrigerator, dishwasher, gas range, microwave, washer, dryer, and white faux wood blinds throughout. Retreat to the gracious Primary suite, complete with LVP flooring, tray ceilings, and a luxurious Roman tile shower with dual shower heads, a bench, and a built-in shelf. Situated on a quiet cul-de-sac, the home also offers a covered back patio, ideal for outdoor entertaining or unwinding in privacy. Don't miss this exceptional property that combines style, comfort, and a prime location! Come by today for your personal tour and make Fox Hollow your new home! See Sales Agent for additional pricing information.
Home Details
Home Type
- Single Family
Year Built
- Built in 2024 | New Construction
Lot Details
- 6,970 Sq Ft Lot
- Level Lot
HOA Fees
- $24 Monthly HOA Fees
Home Design
- Craftsman Architecture
- Slab Foundation
- Architectural Shingle Roof
- Vinyl Siding
Interior Spaces
- 1,809 Sq Ft Home
- 1,800-1,999 Sq Ft Home
- 2-Story Property
- Open Floorplan
- Tray Ceiling
- Smooth Ceilings
- Ceiling height of 9 feet or more
- Ceiling Fan
- Gas Log Fireplace
- Living Room
- Breakfast Room
- Pull Down Stairs to Attic
- Fire and Smoke Detector
Kitchen
- Gas Oven
- Self-Cleaning Oven
- Free-Standing Gas Range
- Built-In Microwave
- Dishwasher
- Quartz Countertops
- Disposal
Flooring
- Carpet
- Luxury Vinyl Plank Tile
Bedrooms and Bathrooms
- 4 Bedrooms | 3 Main Level Bedrooms
- Walk-In Closet
- 3 Full Bathrooms
Laundry
- Laundry Room
- Laundry on main level
- Dryer
- Washer
Parking
- 2 Car Attached Garage
- Garage Door Opener
Outdoor Features
- Covered patio or porch
Schools
- Fairforest Elementary And Middle School
- Dorman High School
Utilities
- Heating System Uses Natural Gas
- Gas Water Heater
- Cable TV Available
Community Details
- Hinson Management HOA
- Built by DRB Homes
- Fox Hollow Subdivision, Parker Floorplan
- Mandatory home owners association
Listing and Financial Details
- Tax Lot 60
- Assessor Parcel Number 6-06-00-230.00
Map
Similar Homes in Spartanburg, SC
Home Values in the Area
Average Home Value in this Area
Property History
| Date | Event | Price | Change | Sq Ft Price |
|---|---|---|---|---|
| 01/31/2025 01/31/25 | Sold | $320,990 | -0.9% | $178 / Sq Ft |
| 01/18/2025 01/18/25 | Pending | -- | -- | -- |
| 01/03/2025 01/03/25 | Price Changed | $323,990 | +1.3% | $180 / Sq Ft |
| 12/30/2024 12/30/24 | Price Changed | $319,990 | +11.5% | $178 / Sq Ft |
| 12/27/2024 12/27/24 | Price Changed | $286,990 | -10.3% | $159 / Sq Ft |
| 12/26/2024 12/26/24 | For Sale | $319,990 | 0.0% | $178 / Sq Ft |
| 09/07/2024 09/07/24 | Pending | -- | -- | -- |
| 09/05/2024 09/05/24 | Price Changed | $319,990 | -3.0% | $178 / Sq Ft |
| 08/13/2024 08/13/24 | Price Changed | $329,990 | -1.8% | $183 / Sq Ft |
| 08/12/2024 08/12/24 | For Sale | $335,990 | 0.0% | $187 / Sq Ft |
| 07/26/2024 07/26/24 | Pending | -- | -- | -- |
| 07/19/2024 07/19/24 | For Sale | $335,990 | 0.0% | $187 / Sq Ft |
| 07/16/2024 07/16/24 | Pending | -- | -- | -- |
| 06/10/2024 06/10/24 | For Sale | $335,990 | -- | $187 / Sq Ft |
Source: Greater Greenville Association of REALTORS®
MLS Number: 1529047
- 316 Florence St
- 717 Colpeo St
- 713 Colpeo St
- 716 Colpeo St
- 720 Colpeo St
- 549 Reynard St
- 569 Reynard St
- 573 Reynard St
- 912 Tibetan St
- 912 Tibetan St
- 912 Tibetan St
- 912 Tibetan St
- 912 Tibetan St
- 912 Tibetan St
- 912 Tibetan St
- 1113 Forestbrook Ln
- 1113 Forestbrook Ln
- 1113 Forestbrook Ln
- 1006 Fox Hollow St
- 561 Reynard St
