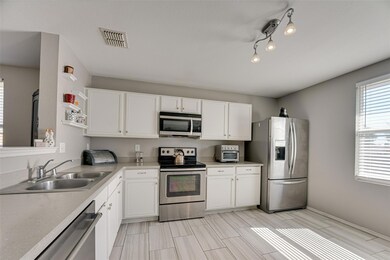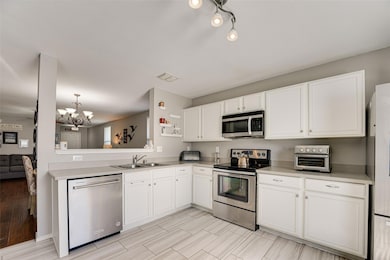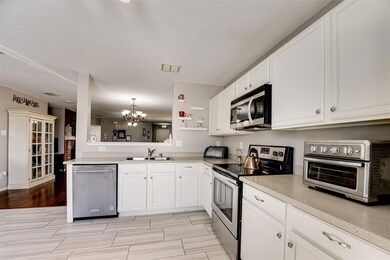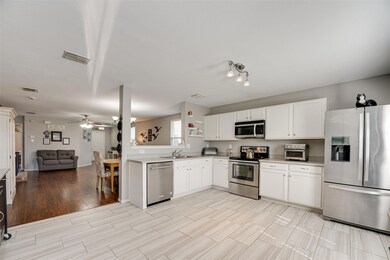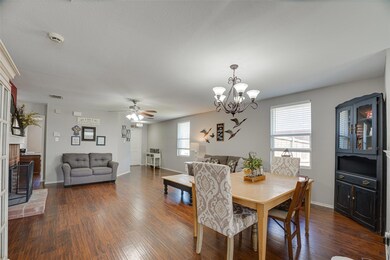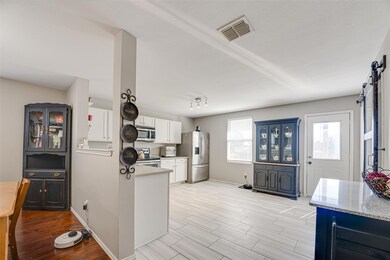
Highlights
- Open Floorplan
- Traditional Architecture
- Granite Countertops
- T.F. Birmingham Elementary School Rated A
- Wood Flooring
- Front Porch
About This Home
As of December 2024Discover this beautifully updated 3-bedroom, 2 bath home in Birmingham Farms! The open-concept great room is perfect for gatherings, featuring a cozy wood-burning fireplace and an accent wall that creates a warm, inviting atmosphere, with plenty of space for a dining table. The kitchen boasts updated stainless steel appliances, a barn door leading to the pantry and laundry room, and a practical layout that’s perfect for everyday living. The split bedroom design offers a private primary suite with an updated ensuite bath, including a spacious walk-in shower and an oversized walk-in closet. Luxury vinyl plank (LVP) flooring runs throughout the home—no carpet! Outside, the huge backyard provides endless possibilities, ready to be transformed into your ideal outdoor retreat. Key updates include roof, sprinkler system, light fixtures, HVAC, blinds, water heater, and kitchen appliances (range, dishwasher, and microwave).
Last Agent to Sell the Property
Ebby Halliday, REALTORS Brokerage Phone: 972-771-8163 License #0434868 Listed on: 10/17/2024

Home Details
Home Type
- Single Family
Est. Annual Taxes
- $4,775
Year Built
- Built in 2005
Lot Details
- 8,712 Sq Ft Lot
- Wood Fence
HOA Fees
- $35 Monthly HOA Fees
Parking
- 2 Car Attached Garage
- Garage Door Opener
Home Design
- Traditional Architecture
- Brick Exterior Construction
- Slab Foundation
- Composition Roof
Interior Spaces
- 1,707 Sq Ft Home
- 1-Story Property
- Open Floorplan
- Wood Burning Fireplace
- Brick Fireplace
- Window Treatments
Kitchen
- Eat-In Kitchen
- Electric Range
- Microwave
- Dishwasher
- Granite Countertops
- Disposal
Flooring
- Wood
- Luxury Vinyl Plank Tile
Bedrooms and Bathrooms
- 3 Bedrooms
- Walk-In Closet
- 2 Full Bathrooms
Laundry
- Laundry in Utility Room
- Full Size Washer or Dryer
- Electric Dryer Hookup
Outdoor Features
- Patio
- Front Porch
Schools
- Birmingham Elementary School
- Mcmillan Middle School
- Davis Middle School
- Wylie East High School
Utilities
- Central Heating and Cooling System
- Electric Water Heater
- High Speed Internet
- Cable TV Available
Community Details
- Association fees include management fees
- Birmingham Home Owners Association, Phone Number (972) 943-2828
- Birmingham Farms Ph 14B Subdivision
- Mandatory home owners association
Listing and Financial Details
- Legal Lot and Block 28 / C
- Assessor Parcel Number R848600C02801
- $5,533 per year unexempt tax
Ownership History
Purchase Details
Home Financials for this Owner
Home Financials are based on the most recent Mortgage that was taken out on this home.Purchase Details
Home Financials for this Owner
Home Financials are based on the most recent Mortgage that was taken out on this home.Similar Homes in Wylie, TX
Home Values in the Area
Average Home Value in this Area
Purchase History
| Date | Type | Sale Price | Title Company |
|---|---|---|---|
| Warranty Deed | -- | None Listed On Document | |
| Vendors Lien | -- | None Available |
Mortgage History
| Date | Status | Loan Amount | Loan Type |
|---|---|---|---|
| Previous Owner | $160,000 | New Conventional | |
| Previous Owner | $136,000 | Stand Alone First | |
| Previous Owner | $121,167 | FHA | |
| Previous Owner | $127,585 | FHA | |
| Previous Owner | $121,444 | FHA |
Property History
| Date | Event | Price | Change | Sq Ft Price |
|---|---|---|---|---|
| 06/02/2025 06/02/25 | Under Contract | -- | -- | -- |
| 04/02/2025 04/02/25 | Price Changed | $2,195 | -4.4% | $1 / Sq Ft |
| 02/07/2025 02/07/25 | Price Changed | $2,295 | -4.2% | $1 / Sq Ft |
| 01/29/2025 01/29/25 | For Rent | $2,395 | 0.0% | -- |
| 12/16/2024 12/16/24 | Sold | -- | -- | -- |
| 12/01/2024 12/01/24 | Pending | -- | -- | -- |
| 11/18/2024 11/18/24 | Price Changed | $345,000 | -1.4% | $202 / Sq Ft |
| 10/17/2024 10/17/24 | For Sale | $350,000 | -- | $205 / Sq Ft |
Tax History Compared to Growth
Tax History
| Year | Tax Paid | Tax Assessment Tax Assessment Total Assessment is a certain percentage of the fair market value that is determined by local assessors to be the total taxable value of land and additions on the property. | Land | Improvement |
|---|---|---|---|---|
| 2023 | $4,775 | $279,182 | $85,000 | $225,471 |
| 2022 | $5,568 | $253,802 | $85,000 | $207,124 |
| 2021 | $5,429 | $230,729 | $65,000 | $165,729 |
| 2020 | $5,389 | $217,023 | $55,000 | $162,023 |
| 2019 | $5,532 | $210,508 | $55,000 | $162,896 |
| 2018 | $5,154 | $191,371 | $55,000 | $151,578 |
| 2017 | $4,685 | $188,595 | $50,000 | $138,595 |
| 2016 | $4,394 | $164,359 | $40,000 | $124,359 |
| 2015 | $3,445 | $145,886 | $35,000 | $110,886 |
Agents Affiliated with this Home
-
Azfar Khan

Seller's Agent in 2025
Azfar Khan
Signature Leasing & Management
(214) 215-8119
6 in this area
93 Total Sales
-
Dell Osborn

Seller's Agent in 2024
Dell Osborn
Ebby Halliday
(214) 676-8589
2 in this area
139 Total Sales
-
Aziz Rehman
A
Buyer's Agent in 2024
Aziz Rehman
HomeSmart Stars
(972) 834-9225
5 in this area
10 Total Sales
Map
Source: North Texas Real Estate Information Systems (NTREIS)
MLS Number: 20753699
APN: R-8486-00C-0280-1
- 605 Rainsville Dr
- 514 Brighton Ct
- 608 Marbury Way
- 614 Sumter Dr
- 706 Chelsea Dr
- 707 Rainsville Dr
- 513 N Gaston Dr
- 713 Baldwin Rd
- 714 Lone Star Ct
- 714 Kinston Ct
- 603 Pickwick Ln
- 719 Gallant Ct
- 713 Kinston Ct
- 508 Kylie Ln
- 626 Gunters Mountain Ln
- 511 Kamber Ln
- 907 Chickesaw Ln
- 908 Greene Way
- 417 Kamber Ln
- 915 Chickesaw Ln

