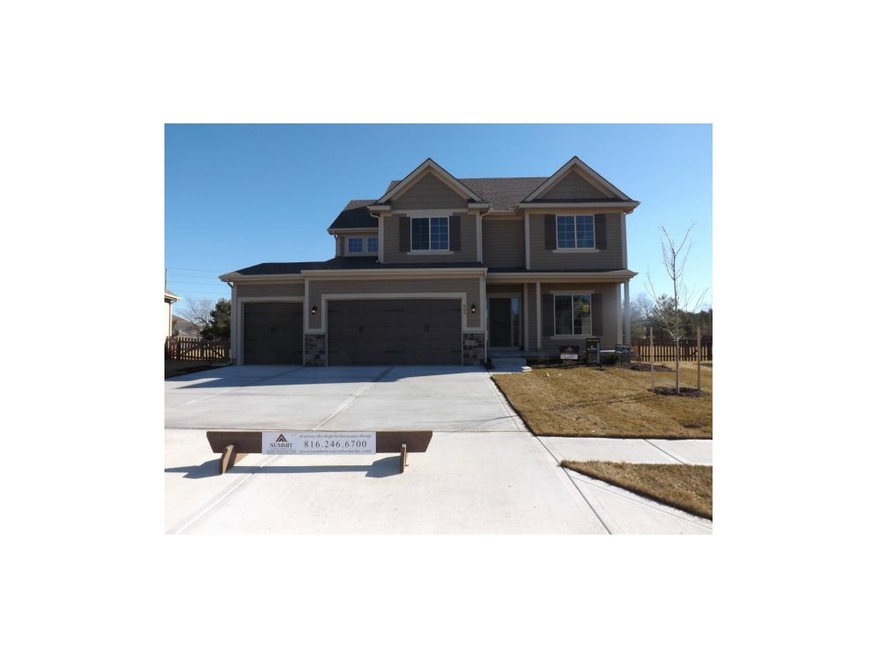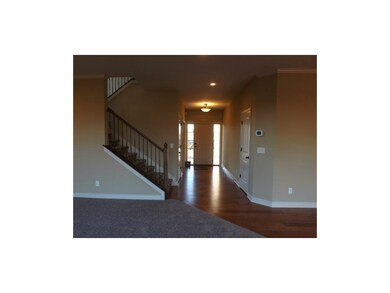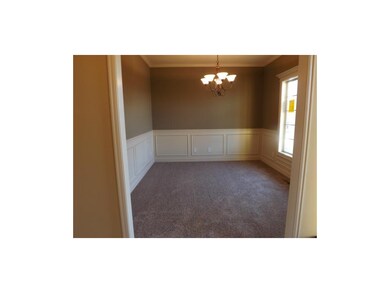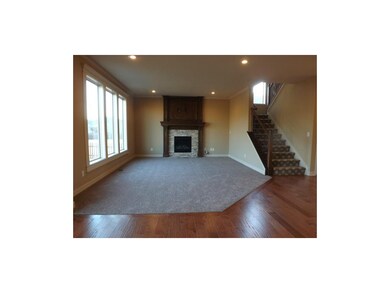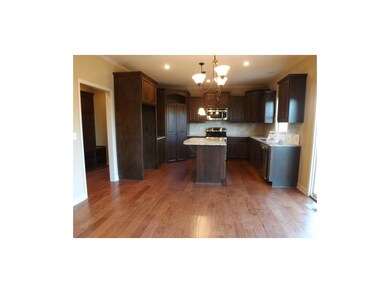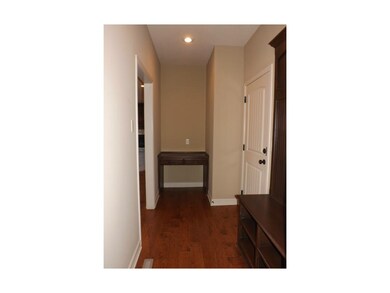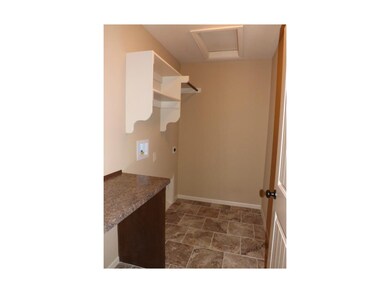
605 Duncan Cir Raymore, MO 64083
Highlights
- Golf Course Community
- Lake Privileges
- Clubhouse
- Creekmoor Elementary School Rated A-
- ENERGY STAR Certified Homes
- Vaulted Ceiling
About This Home
As of July 2022BRAND NEW NORTHFIELD PLAN BY AWARD WINNING SUMMIT CUSTOM HOMES. HERS CERTIFIED FOR SUPERIOR ENERGY EFFICIENCY! Check out this awesome 4 bedroom 2-story home! Featuring nice open plan, granite kitchen with stainless appliances, hardwoods, walk in pantry, mud room, and dining/flex room on the main floor. The second floor boasts 4 bedrooms with 3 baths, 1 is a jack and jill...walk in closets, dbl vanity, tiled master shower with dual shower heads, and whirlpool. Nestled on a great lot on cul de sac by green space. Including all of Creekmoor's awesome amenities, including 108 +/- fishing lake, bike/hike path, pool, tennis, clubhouse with restaurant, exercise facility, and optional golf on Creekmoor's Championship golf course! Resort style living at stay at home prices...stop by for a tour!
Last Agent to Sell the Property
Susie Duane
ReeceNichols - Lees Summit License #1999023677 Listed on: 06/13/2014
Last Buyer's Agent
Tom McChesney
KW KANSAS CITY METRO License #SP00228773
Home Details
Home Type
- Single Family
Est. Annual Taxes
- $4,424
HOA Fees
- $74 Monthly HOA Fees
Parking
- 3 Car Attached Garage
- Front Facing Garage
Home Design
- Traditional Architecture
- Blown-In Insulation
- Composition Roof
- Stone Trim
Interior Spaces
- Wet Bar: All Carpet, Separate Shower And Tub, Walk-In Closet(s), Whirlpool Tub, Ceiling Fan(s), Fireplace, Wood Floor, Granite Counters, Hardwood, Kitchen Island, Pantry
- Built-In Features: All Carpet, Separate Shower And Tub, Walk-In Closet(s), Whirlpool Tub, Ceiling Fan(s), Fireplace, Wood Floor, Granite Counters, Hardwood, Kitchen Island, Pantry
- Vaulted Ceiling
- Ceiling Fan: All Carpet, Separate Shower And Tub, Walk-In Closet(s), Whirlpool Tub, Ceiling Fan(s), Fireplace, Wood Floor, Granite Counters, Hardwood, Kitchen Island, Pantry
- Skylights
- Shades
- Plantation Shutters
- Drapes & Rods
- Mud Room
- Great Room with Fireplace
- Formal Dining Room
- Home Office
- Fire and Smoke Detector
- Laundry Room
Kitchen
- Breakfast Room
- Electric Oven or Range
- Dishwasher
- Kitchen Island
- Granite Countertops
- Laminate Countertops
- Disposal
Flooring
- Wood
- Wall to Wall Carpet
- Linoleum
- Laminate
- Stone
- Ceramic Tile
- Luxury Vinyl Plank Tile
- Luxury Vinyl Tile
Bedrooms and Bathrooms
- 4 Bedrooms
- Cedar Closet: All Carpet, Separate Shower And Tub, Walk-In Closet(s), Whirlpool Tub, Ceiling Fan(s), Fireplace, Wood Floor, Granite Counters, Hardwood, Kitchen Island, Pantry
- Walk-In Closet: All Carpet, Separate Shower And Tub, Walk-In Closet(s), Whirlpool Tub, Ceiling Fan(s), Fireplace, Wood Floor, Granite Counters, Hardwood, Kitchen Island, Pantry
- Double Vanity
- Whirlpool Bathtub
- All Carpet
Basement
- Basement Fills Entire Space Under The House
- Sump Pump
Eco-Friendly Details
- Energy-Efficient Appliances
- ENERGY STAR Certified Homes
Outdoor Features
- Lake Privileges
- Enclosed Patio or Porch
Schools
- Creekmoor Elementary School
- Raymore-Peculiar High School
Utilities
- Central Heating and Cooling System
- Thermostat
Additional Features
- Cul-De-Sac
- City Lot
Listing and Financial Details
- Assessor Parcel Number 2205822
Community Details
Overview
- Creekmoor Southern Hills At Subdivision, Northfield Floorplan
Amenities
- Clubhouse
Recreation
- Golf Course Community
- Tennis Courts
- Community Pool
- Trails
Ownership History
Purchase Details
Home Financials for this Owner
Home Financials are based on the most recent Mortgage that was taken out on this home.Purchase Details
Home Financials for this Owner
Home Financials are based on the most recent Mortgage that was taken out on this home.Purchase Details
Home Financials for this Owner
Home Financials are based on the most recent Mortgage that was taken out on this home.Purchase Details
Purchase Details
Similar Homes in Raymore, MO
Home Values in the Area
Average Home Value in this Area
Purchase History
| Date | Type | Sale Price | Title Company |
|---|---|---|---|
| Warranty Deed | -- | None Listed On Document | |
| Warranty Deed | -- | Kansas City Title Inc | |
| Warranty Deed | -- | Kansas City Title Inc | |
| Interfamily Deed Transfer | -- | None Available | |
| Warranty Deed | -- | None Available | |
| Warranty Deed | -- | -- |
Mortgage History
| Date | Status | Loan Amount | Loan Type |
|---|---|---|---|
| Open | $17,853 | FHA | |
| Previous Owner | $333,900 | VA | |
| Previous Owner | $10,995 | VA | |
| Previous Owner | $244,864 | Construction |
Property History
| Date | Event | Price | Change | Sq Ft Price |
|---|---|---|---|---|
| 07/14/2022 07/14/22 | Sold | -- | -- | -- |
| 04/17/2022 04/17/22 | Pending | -- | -- | -- |
| 04/04/2022 04/04/22 | For Sale | $439,500 | +49.0% | $144 / Sq Ft |
| 05/22/2015 05/22/15 | Sold | -- | -- | -- |
| 04/11/2015 04/11/15 | Pending | -- | -- | -- |
| 06/13/2014 06/13/14 | For Sale | $294,950 | +587.5% | -- |
| 12/11/2013 12/11/13 | Sold | -- | -- | -- |
| 11/27/2013 11/27/13 | Pending | -- | -- | -- |
| 11/14/2013 11/14/13 | For Sale | $42,900 | -- | -- |
Tax History Compared to Growth
Tax History
| Year | Tax Paid | Tax Assessment Tax Assessment Total Assessment is a certain percentage of the fair market value that is determined by local assessors to be the total taxable value of land and additions on the property. | Land | Improvement |
|---|---|---|---|---|
| 2024 | $5,535 | $68,020 | $11,230 | $56,790 |
| 2023 | $5,528 | $68,020 | $11,230 | $56,790 |
| 2022 | $5,024 | $61,410 | $11,230 | $50,180 |
| 2021 | $5,025 | $61,410 | $11,230 | $50,180 |
| 2020 | $4,879 | $58,570 | $11,230 | $47,340 |
| 2019 | $4,710 | $58,570 | $11,230 | $47,340 |
| 2018 | $4,692 | $56,350 | $11,230 | $45,120 |
| 2017 | $4,313 | $56,350 | $11,230 | $45,120 |
| 2016 | $4,313 | $53,760 | $11,230 | $42,530 |
| 2015 | $2,893 | $53,760 | $11,230 | $42,530 |
| 2014 | $43 | $53,060 | $10,670 | $42,390 |
| 2013 | -- | $530 | $530 | $0 |
Agents Affiliated with this Home
-
KBT KCN Team
K
Seller's Agent in 2022
KBT KCN Team
ReeceNichols - Lees Summit
(913) 293-6662
7 in this area
2,114 Total Sales
-
Don Roberts

Seller Co-Listing Agent in 2022
Don Roberts
ReeceNichols - Lees Summit
(816) 797-5541
1 in this area
82 Total Sales
-
T
Buyer's Agent in 2022
Tiffany Hamel
RE/MAX Heritage
-
S
Seller's Agent in 2015
Susie Duane
ReeceNichols - Lees Summit
-
Rob Ellerman

Seller Co-Listing Agent in 2015
Rob Ellerman
ReeceNichols - Lees Summit
(816) 304-4434
194 in this area
5,220 Total Sales
-
T
Buyer's Agent in 2015
Tom McChesney
KW KANSAS CITY METRO
Map
Source: Heartland MLS
MLS Number: 1889365
APN: 2205822
- 1014 Manse Dr
- 1233 Wiltshire Blvd
- 1301 Ashdown Cir
- 520 Johnston Pkwy
- 514 Johnston Pkwy
- 830 Creekmoor Pond Ln
- 1323 W Johns Blvd
- 839 Creekmoor Pond Ln
- 701 Hampstead Dr
- 1216 Cothran Ct
- 701 Wood Sage Ct
- 707 Red Clover Ct
- 706 Wood Sage Ct
- 701 Red Clover Ct
- 704 Red Clover Ct
- 508 Foxglove Ln
- 504 Foxglove Ln
- 709 Wood Sage Ct
- 707 Wood Sage Ct
- 506 Foxglove Ln
