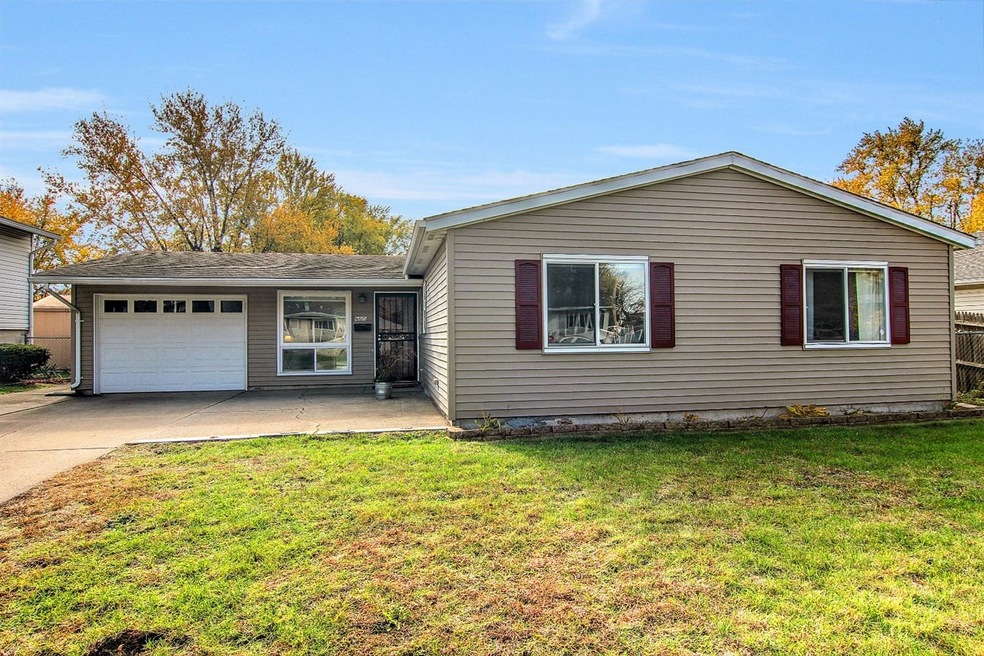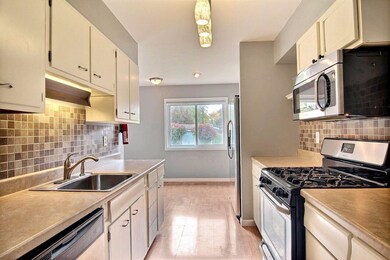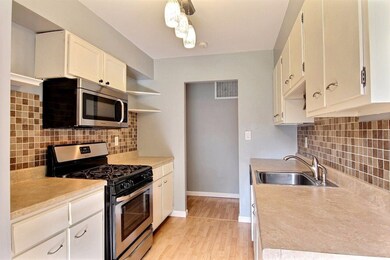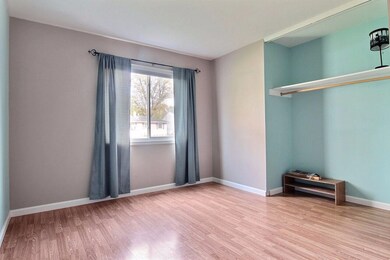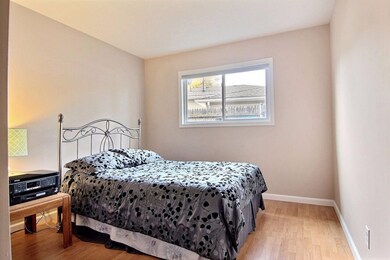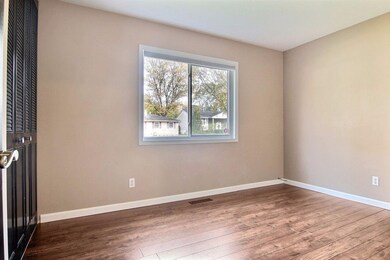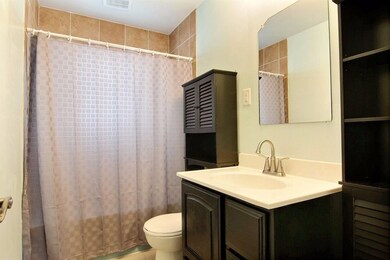
605 E 40th Place Griffith, IN 46319
Highlights
- Recreation Room
- 1.5 Car Attached Garage
- Living Room
- Ranch Style House
- Cooling Available
- Forced Air Heating System
About This Home
As of December 2017Beautiful updated 3 bed 1 and a half bath ranch home, close to downtown Griffith. Kitchen has plenty of countertop space, with newer appliances. This home has 2 living areas for entertaining. Laminate flooring throughout the home. Fresh paint throughout. Electrical panel was upgraded 3 years ago. Newer furnace and a/c. Fenced in backyard. Close to 80/94 for commuting.
Last Agent to Sell the Property
Advanced Real Estate, LLC License #RB14044520 Listed on: 11/09/2017
Last Buyer's Agent
Mike Roberts
HomeSmart Legacy License #RB17001534
Home Details
Home Type
- Single Family
Est. Annual Taxes
- $1,055
Year Built
- Built in 1966
Lot Details
- 8,625 Sq Ft Lot
- Lot Dimensions are 60 x 144
- Fenced
Parking
- 1.5 Car Attached Garage
Home Design
- Ranch Style House
- Aluminum Siding
Interior Spaces
- 1,334 Sq Ft Home
- Living Room
- Dining Room
- Recreation Room
- Laundry on main level
Kitchen
- Portable Gas Range
- <<microwave>>
- Dishwasher
Bedrooms and Bathrooms
- 3 Bedrooms
Outdoor Features
- Storage Shed
Schools
- Griffith Middle School
Utilities
- Cooling Available
- Forced Air Heating System
- Heating System Uses Natural Gas
- No Utilities
Community Details
- The Park 2Nd Add Subdivision
- Net Lease
Listing and Financial Details
- Assessor Parcel Number 450726257003000006
Ownership History
Purchase Details
Home Financials for this Owner
Home Financials are based on the most recent Mortgage that was taken out on this home.Purchase Details
Home Financials for this Owner
Home Financials are based on the most recent Mortgage that was taken out on this home.Purchase Details
Home Financials for this Owner
Home Financials are based on the most recent Mortgage that was taken out on this home.Purchase Details
Home Financials for this Owner
Home Financials are based on the most recent Mortgage that was taken out on this home.Similar Homes in the area
Home Values in the Area
Average Home Value in this Area
Purchase History
| Date | Type | Sale Price | Title Company |
|---|---|---|---|
| Warranty Deed | -- | None Available | |
| Warranty Deed | -- | Fidelity National Title Co | |
| Warranty Deed | -- | Community Title Co | |
| Warranty Deed | -- | Ticor Schererville |
Mortgage History
| Date | Status | Loan Amount | Loan Type |
|---|---|---|---|
| Open | $159,544 | FHA | |
| Closed | $142,450 | FHA | |
| Closed | $140,000 | Purchase Money Mortgage | |
| Previous Owner | $93,279 | FHA | |
| Previous Owner | $128,500 | Purchase Money Mortgage |
Property History
| Date | Event | Price | Change | Sq Ft Price |
|---|---|---|---|---|
| 12/06/2017 12/06/17 | Sold | $130,000 | 0.0% | $97 / Sq Ft |
| 11/13/2017 11/13/17 | Pending | -- | -- | -- |
| 11/09/2017 11/09/17 | For Sale | $130,000 | +36.8% | $97 / Sq Ft |
| 10/17/2014 10/17/14 | Sold | $95,000 | 0.0% | $71 / Sq Ft |
| 09/26/2014 09/26/14 | Pending | -- | -- | -- |
| 02/10/2014 02/10/14 | For Sale | $95,000 | +7816.7% | $71 / Sq Ft |
| 01/02/2013 01/02/13 | Sold | $1,200 | 0.0% | $1 / Sq Ft |
| 12/14/2012 12/14/12 | Pending | -- | -- | -- |
| 11/30/2012 11/30/12 | For Sale | $1,200 | -- | $1 / Sq Ft |
Tax History Compared to Growth
Tax History
| Year | Tax Paid | Tax Assessment Tax Assessment Total Assessment is a certain percentage of the fair market value that is determined by local assessors to be the total taxable value of land and additions on the property. | Land | Improvement |
|---|---|---|---|---|
| 2024 | $5,880 | $184,900 | $31,500 | $153,400 |
| 2023 | $1,877 | $179,500 | $31,500 | $148,000 |
| 2022 | $1,877 | $159,900 | $31,500 | $128,400 |
| 2021 | $1,408 | $135,400 | $24,000 | $111,400 |
| 2020 | $1,395 | $134,500 | $24,000 | $110,500 |
| 2019 | $1,415 | $131,700 | $23,600 | $108,100 |
| 2018 | $2,604 | $104,700 | $22,400 | $82,300 |
| 2017 | $822 | $90,900 | $22,400 | $68,500 |
| 2016 | $1,055 | $99,800 | $22,400 | $77,400 |
| 2014 | $976 | $95,100 | $22,500 | $72,600 |
| 2013 | $959 | $92,000 | $22,400 | $69,600 |
Agents Affiliated with this Home
-
Nicole Hanson

Seller's Agent in 2017
Nicole Hanson
Advanced Real Estate, LLC
(219) 588-5281
5 in this area
130 Total Sales
-
M
Buyer's Agent in 2017
Mike Roberts
HomeSmart Legacy
-
Kristin McCoy

Seller's Agent in 2014
Kristin McCoy
McColly Real Estate
(219) 413-6611
4 in this area
98 Total Sales
-
T
Buyer's Agent in 2014
Tim Petrites
McColly Real Estate
Map
Source: Northwest Indiana Association of REALTORS®
MLS Number: GNR425295
APN: 45-07-26-257-003.000-006
- 1344 N Arbogast St
- 1421 N Wood St
- 1147-49 N Elmer St
- 1402 N Indiana St
- 1457 N Indiana St
- 125 Minter Dr
- 1039 N Indiana St
- 1148 N Broad St
- 1436 N Harvey St
- 410-12 E Glen Park Ave
- 5826 W 41st Ave
- 908 N Wheeler St
- 9328 Cline Ave
- 1009 N Broad St
- 807 N Rensselaer St
- 802 N Glenwood Ave
- 813 N Broad St
- 722 N Oakwood St
- 704 N Glenwood Ave
- 3742 Keck Place
