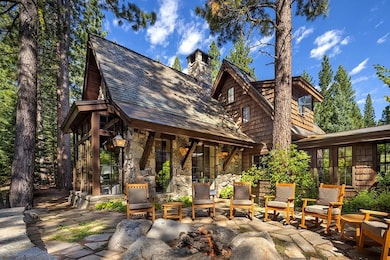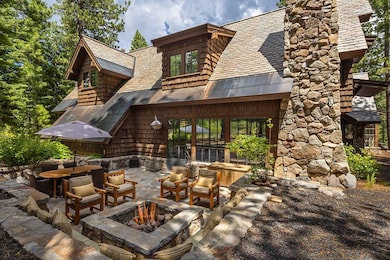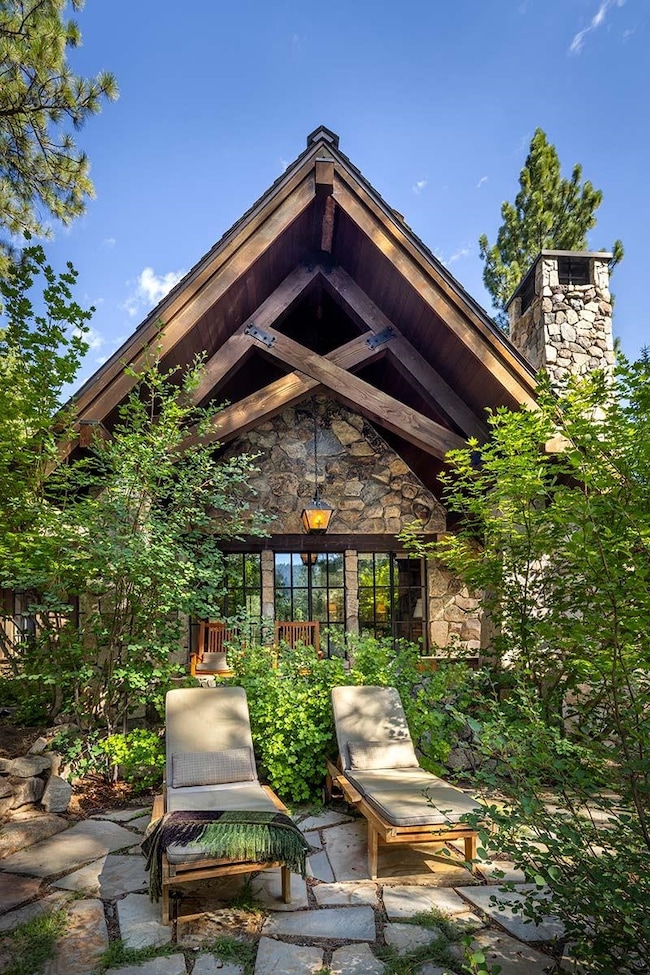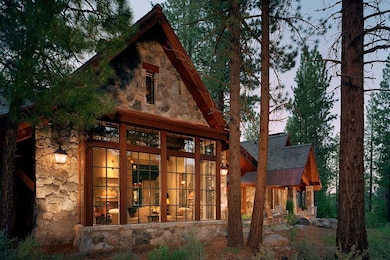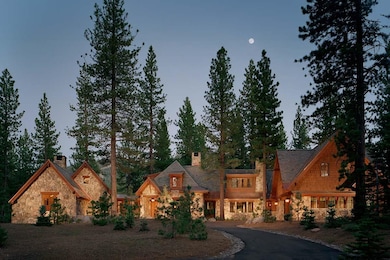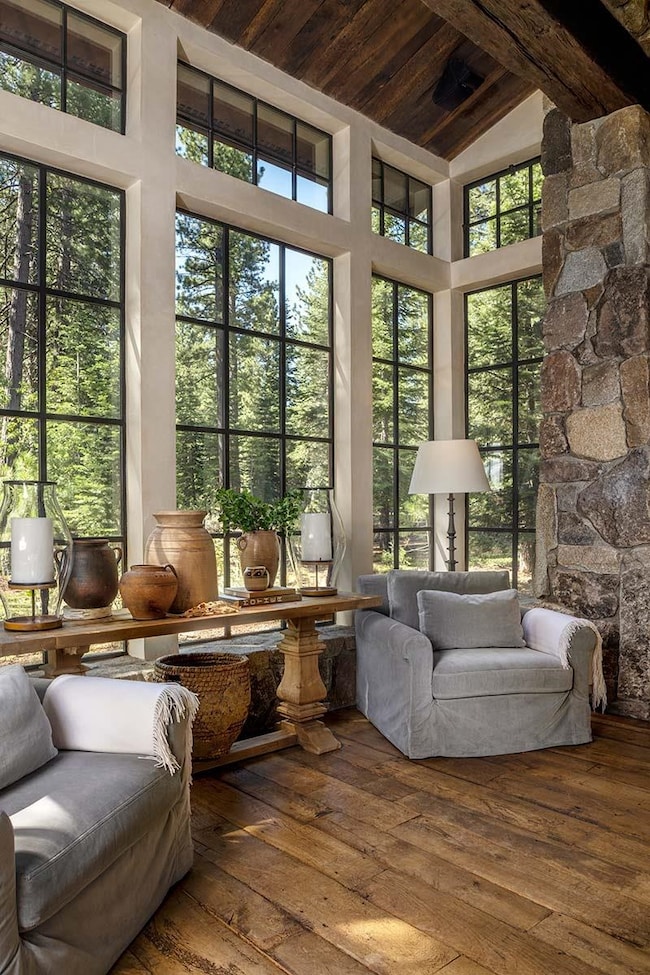605 Ej Brickell Truckee, CA 96161
South Truckee NeighborhoodEstimated payment $35,692/month
Highlights
- Gated Community
- View of Trees or Woods
- Wood Flooring
- Truckee Elementary School Rated A-
- Fireplace in Primary Bedroom
- 1-minute walk to Creekside Park
About This Home
Most who visit France return with fond memories, maybe a precious memento. Those who designed this 5,927-square-foot Lahontan masterpiece estate returned with items far more impressive and substantial, such as stout timbers from old trains and barns that would take on second lives as floors, beams and ceiling decking and antique limestone quarried from the Ardennes. These materials, in conjunction with an exterior of hammered coppers, Sierra granite, and Vermont slate, come together as a timeless and emotionally evocative backdrop that provides the perfect canvas for either contemporary or classic furnishings. It also furthers the appeal of a home that leaves guests in awe and left those at the Tahoe Quarterly duly impressed as it donned the cover of their 2005 Mountain Home Awards and was honored with its “Outstanding Achievement Award.” The “rough luxe” design is as easy to live in as it is to gaze at – a layout of endless fascinations, including custom steel windows, Venetian plaster and double-framed 24” thick exterior walls. A timeless style runs the length of this five-bed/four-bath/two-powder room estate. The great room with its towering steel windows and Rumford fireplace seems to settle in naturally to the surrounding forest, a retreat best enjoyed from the bucolic patio nearby. A few steps from the glow of the great room’s fireplace is a kitchen with a zinc counter, a south-facing window, a prep kitchen that’s secreted away and a tavern-like dining cove that calls out for late night gatherings. Down the hall and beyond the office is a primary bedroom with granite walls, impressive beams, and a deck with inspiring views. The primary bath is deep and graceful while the stunning table is yet another of this home’s many French treasures. The upstairs retreat known as “The Attic” is a hub for couchettes that harken back to the romance of European train berths. The upstairs hallway that passes within view of the kitchen below leads to another bedroom with tall, beamed ceilings and windows filled with forests and mountains. The common sentiment of those who experience this home for the first time is, “I’ve never been in a more beautiful home.” One, maybe two steps into this estate and you, too, will be sharing that same impression. The home was designed by Kurt Reinkens with MWA, Inc. Architecture and masterfully crafted by builder John Brink Construction in 2002.
Home Details
Home Type
- Single Family
Year Built
- Built in 2002
Lot Details
- 0.75 Acre Lot
- Level Lot
HOA Fees
- $483 Monthly HOA Fees
Parking
- 2 Car Attached Garage
Property Views
- Woods
- Mountain
Home Design
- Mountain Architecture
- Slate Roof
Interior Spaces
- 5,927 Sq Ft Home
- 2-Story Property
- Furnished
- Multiple Fireplaces
- Family Room
- Living Room with Fireplace
- Home Office
- Loft
- Alarm System
Kitchen
- Oven
- Range
- Microwave
- Dishwasher
- Disposal
Flooring
- Wood
- Stone
Bedrooms and Bathrooms
- 5 Bedrooms
- Fireplace in Primary Bedroom
Laundry
- Laundry Room
- Dryer
- Washer
Location
- Design Review Required
Utilities
- Hydronic Heating System
- Utility District
Community Details
Overview
- $400 HOA Transfer Fee
- Martis Valley Community
- Greenbelt
Security
- Gated Community
Map
Home Values in the Area
Average Home Value in this Area
Tax History
| Year | Tax Paid | Tax Assessment Tax Assessment Total Assessment is a certain percentage of the fair market value that is determined by local assessors to be the total taxable value of land and additions on the property. | Land | Improvement |
|---|---|---|---|---|
| 2025 | $49,525 | $4,665,096 | $568,913 | $4,096,183 |
| 2023 | $49,525 | $4,483,946 | $546,822 | $3,937,124 |
| 2022 | $48,647 | $4,396,026 | $536,100 | $3,859,926 |
| 2021 | $39,992 | $3,704,375 | $452,000 | $3,252,375 |
| 2020 | $39,016 | $3,528,000 | $430,200 | $3,097,800 |
| 2019 | $47,317 | $4,182,000 | $510,000 | $3,672,000 |
| 2018 | $35,524 | $3,200,580 | $306,000 | $2,894,580 |
| 2017 | $33,052 | $2,963,500 | $283,000 | $2,680,500 |
| 2016 | $32,866 | $2,904,230 | $277,000 | $2,627,230 |
| 2015 | $32,248 | $2,874,595 | $274,100 | $2,600,495 |
| 2014 | $28,617 | $2,607,880 | $248,700 | $2,359,180 |
Property History
| Date | Event | Price | List to Sale | Price per Sq Ft | Prior Sale |
|---|---|---|---|---|---|
| 12/05/2025 12/05/25 | Pending | -- | -- | -- | |
| 07/21/2025 07/21/25 | For Sale | $5,950,000 | +45.1% | $1,004 / Sq Ft | |
| 06/06/2018 06/06/18 | Sold | $4,100,000 | -1.2% | $692 / Sq Ft | View Prior Sale |
| 04/04/2018 04/04/18 | Pending | -- | -- | -- | |
| 08/13/2017 08/13/17 | For Sale | $4,150,000 | -- | $700 / Sq Ft |
Purchase History
| Date | Type | Sale Price | Title Company |
|---|---|---|---|
| Interfamily Deed Transfer | -- | North American Title | |
| Interfamily Deed Transfer | -- | Fidelity National Title | |
| Grant Deed | $4,100,000 | Fidelity Naitonal Title | |
| Interfamily Deed Transfer | -- | First American Title |
Mortgage History
| Date | Status | Loan Amount | Loan Type |
|---|---|---|---|
| Open | $2,310,000 | New Conventional | |
| Closed | $2,000,000 | Construction | |
| Closed | $2,870,000 | Purchase Money Mortgage |
Source: Tahoe Sierra Board of REALTORS®
MLS Number: 20251716
APN: 108-110-030
- 12232 Pete Alvertson Dr
- 8215 Olana Dr
- 10606 Dutton Ct
- 8250 Lahontan Dr
- 8444 Jake Teeter Dr
- 8201 Lahontan Dr
- 8775 Breakers Ct
- 8750 Breakers Ct
- 8331 Thunderbird Cir
- 8455 Lahontan Dr
- 10420 Thunderbird Ct
- 750 John McKinney
- 8745 Lahontan Dr
- 8143 Fallen Leaf Way
- 9501 Cloudcroft Ct
- 8458 Valhalla Dr
- 10632 Olana Dr
- 7770 Lahontan Dr
- 7750 Lahontan Dr
- 7024 Villandry Cir

