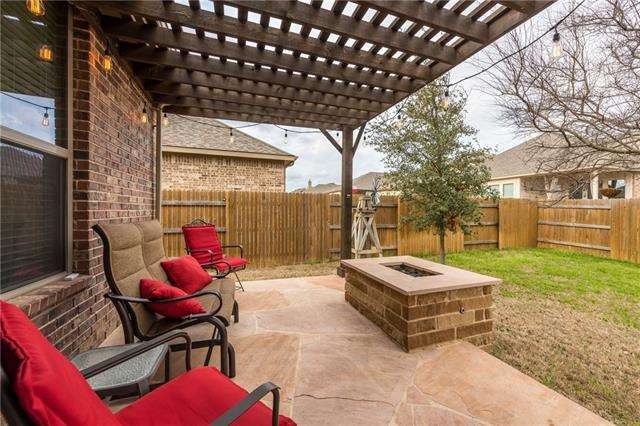
605 Garner Park Dr Georgetown, TX 78628
Parkside NeighborhoodHighlights
- Family Room with Fireplace
- Wood Flooring
- Attached Garage
- Parkside Elementary School Rated A
- Covered Patio or Porch
- Walk-In Closet
About This Home
As of May 2018Single story home. Under cabinet lighting, stainless steel appliances, wood floors, stone back splash, granite counter-tops, cat 6 wiring, amazing stone patio with pergola and gas fireplace, living room surround wiring, gas fireplace, landscape lighting, Edison lighting on patio, LED lighting throughout, touch screen alarm system, sprinkler system, six trees, natural shade in yard. One block from award winning Parkside Elementary, gorgeous community pool and to nature trails to Williamson County Park.
Last Agent to Sell the Property
Urbanspace License #0535414 Listed on: 03/23/2018

Home Details
Home Type
- Single Family
Est. Annual Taxes
- $9,999
Year Built
- Built in 2015
HOA Fees
- $44 Monthly HOA Fees
Parking
- Attached Garage
Home Design
- House
- Slab Foundation
- Composition Shingle Roof
Interior Spaces
- 2,069 Sq Ft Home
- Family Room with Fireplace
Flooring
- Wood
- Carpet
- Tile
Bedrooms and Bathrooms
- 4 Main Level Bedrooms
- Walk-In Closet
- 2 Full Bathrooms
Outdoor Features
- Covered Patio or Porch
- Rain Gutters
Utilities
- Central Heating
- Electricity To Lot Line
- Sewer in Street
Community Details
- Association fees include common area maintenance
- Built by Highland
Listing and Financial Details
- Legal Lot and Block 16 / J
- Assessor Parcel Number 17W340907J0016
- 3% Total Tax Rate
Ownership History
Purchase Details
Home Financials for this Owner
Home Financials are based on the most recent Mortgage that was taken out on this home.Similar Homes in the area
Home Values in the Area
Average Home Value in this Area
Purchase History
| Date | Type | Sale Price | Title Company |
|---|---|---|---|
| Vendors Lien | -- | Ttt |
Mortgage History
| Date | Status | Loan Amount | Loan Type |
|---|---|---|---|
| Open | $216,700 | New Conventional |
Property History
| Date | Event | Price | Change | Sq Ft Price |
|---|---|---|---|---|
| 06/01/2023 06/01/23 | Rented | $2,550 | -1.9% | -- |
| 05/29/2023 05/29/23 | Under Contract | -- | -- | -- |
| 04/20/2023 04/20/23 | For Rent | $2,600 | 0.0% | -- |
| 05/29/2018 05/29/18 | Sold | -- | -- | -- |
| 05/06/2018 05/06/18 | Pending | -- | -- | -- |
| 04/25/2018 04/25/18 | Price Changed | $328,000 | -0.3% | $159 / Sq Ft |
| 04/02/2018 04/02/18 | Price Changed | $329,000 | -2.9% | $159 / Sq Ft |
| 03/23/2018 03/23/18 | For Sale | $339,000 | +25.1% | $164 / Sq Ft |
| 04/22/2015 04/22/15 | Sold | -- | -- | -- |
| 03/25/2015 03/25/15 | Pending | -- | -- | -- |
| 03/25/2015 03/25/15 | For Sale | $270,887 | -- | $135 / Sq Ft |
Tax History Compared to Growth
Tax History
| Year | Tax Paid | Tax Assessment Tax Assessment Total Assessment is a certain percentage of the fair market value that is determined by local assessors to be the total taxable value of land and additions on the property. | Land | Improvement |
|---|---|---|---|---|
| 2024 | $9,999 | $477,668 | $120,000 | $357,668 |
| 2023 | $10,051 | $477,807 | $136,000 | $341,807 |
| 2022 | $12,785 | $556,068 | $124,000 | $432,068 |
| 2021 | $9,898 | $369,598 | $80,000 | $289,598 |
| 2020 | $8,302 | $307,913 | $74,986 | $232,927 |
| 2019 | $8,736 | $310,736 | $73,030 | $237,706 |
| 2018 | $8,068 | $300,663 | $73,030 | $227,633 |
| 2017 | $9,165 | $290,000 | $67,000 | $223,000 |
| 2016 | $8,097 | $277,144 | $60,000 | $217,144 |
| 2015 | -- | $37,666 | $37,666 | $0 |
Agents Affiliated with this Home
-
Chad Yoon

Seller's Agent in 2023
Chad Yoon
Chad Realty Group
(512) 552-5304
1 in this area
93 Total Sales
-
Orlando Solis

Buyer's Agent in 2023
Orlando Solis
Fuse Realty, LLC
(512) 225-4734
2 in this area
88 Total Sales
-
Carlos Hernandez-Ojeda

Seller's Agent in 2018
Carlos Hernandez-Ojeda
Urbanspace
(512) 496-5234
2 in this area
98 Total Sales
-
Ben Caballero

Seller's Agent in 2015
Ben Caballero
HomesUSA.com
(888) 872-6006
53 in this area
30,733 Total Sales
Map
Source: Unlock MLS (Austin Board of REALTORS®)
MLS Number: 2474993
APN: R532828
- 169 Fort Cobb Way
- 116 Claiborne Lake Ln
- 108 Brantley Lake Ln
- 217 Monahans Dr
- 201 Seminole Canyon Dr
- 440 Atlanta Park Dr
- 215 Choke Canyon Ln
- 109 Lake Livingston Dr
- 116 Lake Texana Ct
- 204 Lake Livingston Dr
- 4408 Trinity Woods St
- 404 Atlanta Park Dr
- 2308 Abilene Ln
- 468 Monahans Dr
- 425 Patricia Rd
- 243 Faubion Dr
- 104 Atlanta Park Dr
- 240 Fort Mabry Loop
- 313 Cross Timbers Dr
- 422 Patricia Rd
