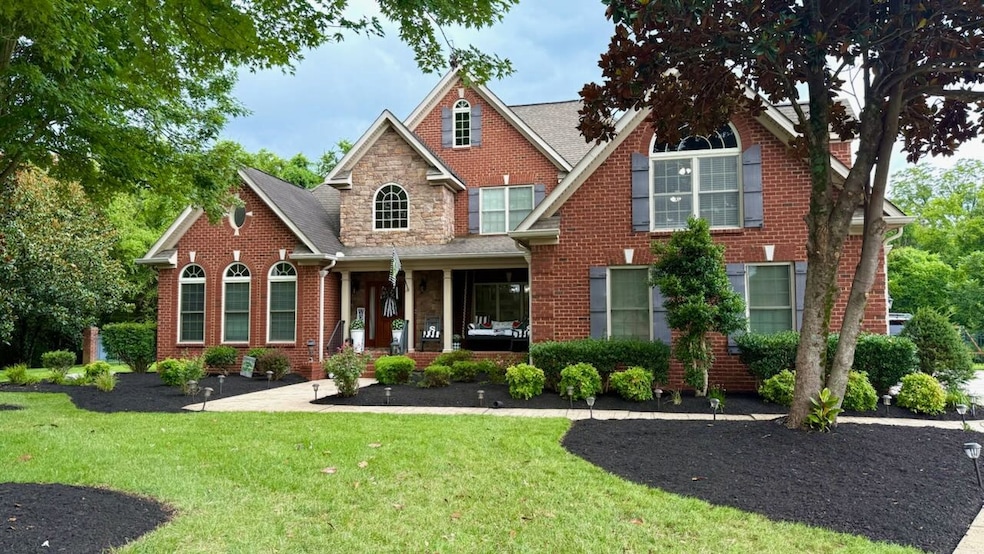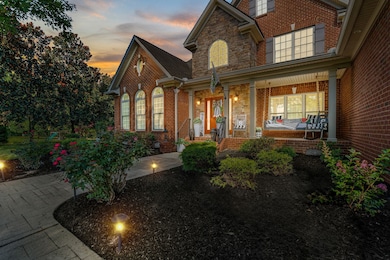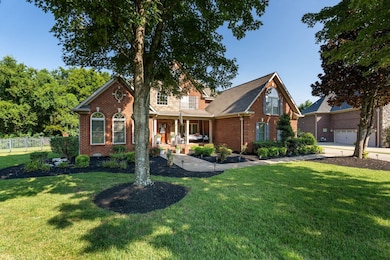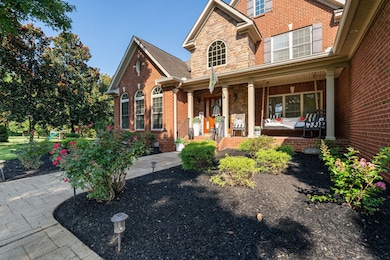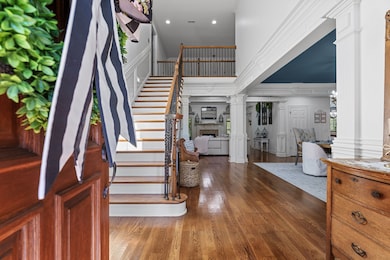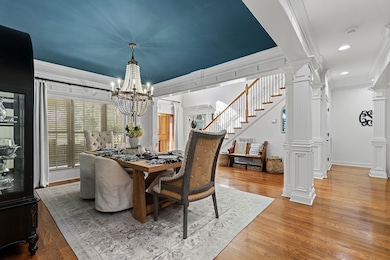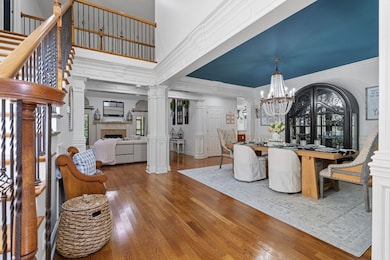605 Gary Bowman Ct Murfreesboro, TN 37130
Estimated payment $5,036/month
Highlights
- Spa
- Open Floorplan
- Private Lot
- Erma Siegel Elementary School Rated A-
- Clubhouse
- Traditional Architecture
About This Home
This beautifully updated 4-bedroom, 3.5-bath home in the coveted Reserve subdivision offers the perfect blend of privacy, luxury, and everyday comfort. Nestled at the end of a quiet cul-de-sac and backing to a wooded area, the .41-acre lot provides a peaceful, tree-lined setting ideal for relaxing or entertaining. A classic brick exterior with stone accents and a charming covered front porch welcomes you home. Inside, you're greeted with extensive millwork, stacked crown molding, gleaming hardwood floors, fresh paint, and new designer light fixtures. A dramatic wrought iron staircase makes a bold statement in the grand foyer. The heart of the home is a chef’s dream kitchen, featuring professional-grade stainless appliances—including a vented hood, pot filler, large island, raised bar top, and custom cabinetry with granite countertops. The kitchen opens to a warm and inviting living room anchored by a gas fireplace, perfect for cozy evenings. The main-level primary suite is filled with natural light and boasts a tray ceiling, custom built-in closet system, a luxurious bath with soaking tub, dual-head shower, and private access to a screened patio with ceiling heater for year-round comfort. French doors lead to a dedicated office on the main floor, perfect for working from home. Upstairs offers three additional bedrooms, two full baths, a spacious bonus room with wet bar, and a freshly painted media room ideal for movie nights or creative space. The laundry room is thoughtfully designed with granite folding counter tops, upper and lower cabinetry, and a deep utility sink. Step outside to enjoy the covered outdoor kitchen with built-in gas grill, griddle, sink, fridge, and granite counters—leading down to a sun-soaked patio and fully fenced backyard. Additional features include a 3-car garage, walk-out attic storage, new gas tankless water heater, newer HVACs, and optional community pool access. 48 Hour kick out clause in place
Listing Agent
eXp Realty Brokerage Phone: 6158041554 License #312216 Listed on: 07/25/2025

Home Details
Home Type
- Single Family
Est. Annual Taxes
- $5,767
Year Built
- Built in 2006
Lot Details
- 0.41 Acre Lot
- Cul-De-Sac
- Back Yard Fenced
- Private Lot
- Level Lot
HOA Fees
- $75 Monthly HOA Fees
Parking
- 3 Car Garage
- Side Facing Garage
- Garage Door Opener
Home Design
- Traditional Architecture
- Brick Exterior Construction
- Shingle Roof
Interior Spaces
- 4,342 Sq Ft Home
- Property has 2 Levels
- Open Floorplan
- Wet Bar
- Built-In Features
- Bookcases
- Crown Molding
- High Ceiling
- Ceiling Fan
- Gas Fireplace
- Entrance Foyer
- Living Room with Fireplace
- Screened Porch
- Interior Storage Closet
- Crawl Space
Kitchen
- Built-In Electric Oven
- Microwave
- Ice Maker
- Dishwasher
- Stainless Steel Appliances
- Kitchen Island
- Trash Compactor
- Disposal
Flooring
- Wood
- Carpet
- Tile
Bedrooms and Bathrooms
- 4 Bedrooms | 1 Main Level Bedroom
- Walk-In Closet
- Double Vanity
- Soaking Tub
Laundry
- Laundry Room
- Washer and Electric Dryer Hookup
Home Security
- Home Security System
- Smart Lights or Controls
- Carbon Monoxide Detectors
- Fire and Smoke Detector
- Fire Sprinkler System
Eco-Friendly Details
- ENERGY STAR Qualified Equipment for Heating
- Air Purifier
- Smart Irrigation
Outdoor Features
- Spa
- Patio
- Outdoor Gas Grill
Schools
- Erma Siegel Elementary School
- Oakland Middle School
- Oakland High School
Utilities
- Air Filtration System
- Central Heating and Cooling System
- Underground Utilities
- High Speed Internet
- Cable TV Available
Listing and Financial Details
- Assessor Parcel Number 068A D 02300 R0086773
Community Details
Overview
- $250 One-Time Secondary Association Fee
- Association fees include recreation facilities
- The Reserve Sec 1 Subdivision
Amenities
- Clubhouse
Recreation
- Community Pool
Map
Home Values in the Area
Average Home Value in this Area
Tax History
| Year | Tax Paid | Tax Assessment Tax Assessment Total Assessment is a certain percentage of the fair market value that is determined by local assessors to be the total taxable value of land and additions on the property. | Land | Improvement |
|---|---|---|---|---|
| 2025 | $5,767 | $203,850 | $23,750 | $180,100 |
| 2024 | $5,767 | $203,850 | $23,750 | $180,100 |
| 2023 | $3,825 | $203,850 | $23,750 | $180,100 |
| 2022 | $3,295 | $203,850 | $23,750 | $180,100 |
| 2021 | $2,973 | $133,950 | $17,500 | $116,450 |
| 2020 | $2,973 | $133,950 | $17,500 | $116,450 |
| 2019 | $2,973 | $133,950 | $17,500 | $116,450 |
Property History
| Date | Event | Price | List to Sale | Price per Sq Ft | Prior Sale |
|---|---|---|---|---|---|
| 11/08/2025 11/08/25 | Price Changed | $850,000 | -1.2% | $196 / Sq Ft | |
| 09/16/2025 09/16/25 | Price Changed | $859,900 | -1.1% | $198 / Sq Ft | |
| 07/25/2025 07/25/25 | For Sale | $869,900 | +7.4% | $200 / Sq Ft | |
| 05/16/2025 05/16/25 | Sold | $809,900 | 0.0% | $187 / Sq Ft | View Prior Sale |
| 04/11/2025 04/11/25 | Pending | -- | -- | -- | |
| 04/10/2025 04/10/25 | For Sale | $809,900 | -- | $187 / Sq Ft |
Purchase History
| Date | Type | Sale Price | Title Company |
|---|---|---|---|
| Warranty Deed | $809,900 | Hywater Title | |
| Interfamily Deed Transfer | -- | None Available | |
| Deed | $533,500 | -- |
Mortgage History
| Date | Status | Loan Amount | Loan Type |
|---|---|---|---|
| Open | $647,920 | New Conventional | |
| Previous Owner | $325,000 | New Conventional | |
| Previous Owner | $300,000 | No Value Available |
Source: Realtracs
MLS Number: 2944568
APN: 068A-D-023.00-000
- 3327 Vintage Grove Pkwy
- 619 Chrisview Ct NE
- 305 Castlemere Ct
- 691 Compton Rd
- 730 Black Colt Dr
- 3250 Blue Sky Dr
- 3202 Folcroft Dr
- 2926 Roellen Rd
- 3306 Rift Ln
- 735 Mack Ct
- 319 Trenton Ct
- 2932 Caraway Dr
- 849 Arbon Vale Dr
- 302 Trenton Ct
- 3154 Rift Ln
- 3122 Rift Ln
- 592 Osborne Ln
- Whitmore Plan at Villas at Regal Square
- 2900 Suzanne Landon Dr Unit F3
- 2900 Suzanne Landon Dr Unit F2
- 3103 Blue Sky Dr
- 258 Compton Rd
- 203 Eleanor Way
- 3130 Kemp Way
- 3130 Kemp Way
- 3019 Overhill Ct
- 3154 Rift Ln
- 636 Osborne Ln
- 819 Mary Beth Ct
- 3343 Memorial Blvd
- 3237 Memorial Blvd
- 3040 Esquire Dr
- 3237 Memorial Blvd Unit 8205.1411462
- 3237 Memorial Blvd Unit 2103.1411460
- 3237 Memorial Blvd Unit 9105.1411463
- 3237 Memorial Blvd Unit 1103.1411459
- 3035 Esquire Dr
- 3031 Esquire Dr
- 1002 Esquire Ct
- 150 W Thompson Ln
