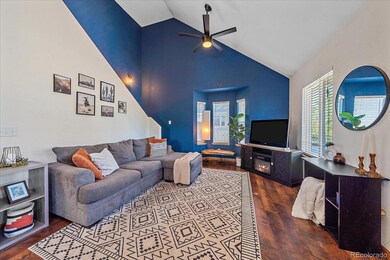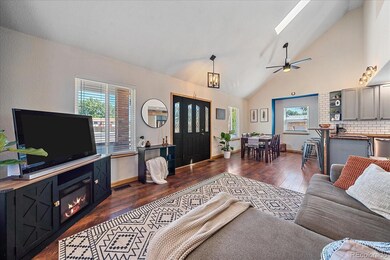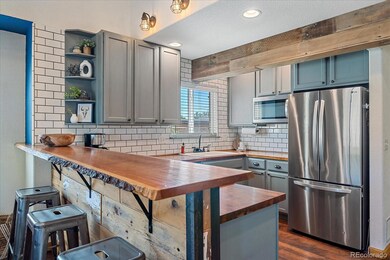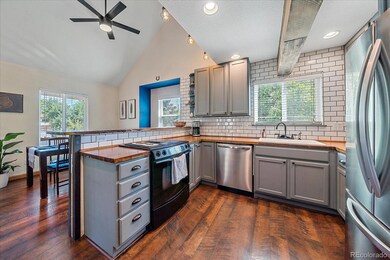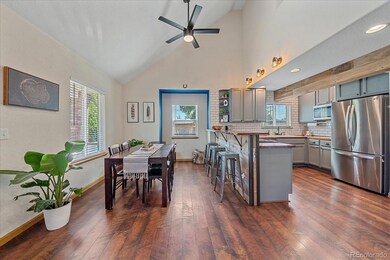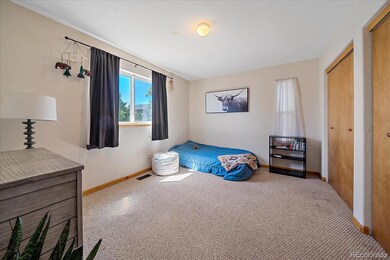
605 Grand Ave Platteville, CO 80651
Highlights
- Primary Bedroom Suite
- Vaulted Ceiling
- Private Yard
- Open Floorplan
- Butcher Block Countertops
- No HOA
About This Home
As of October 2024Welcome to this lovingly maintained home where style and comfort come together. Greeted by the charming curb appeal and a covered front porch, this home invites you inside the moment you open the door, with vaulted ceilings and an open concept creating the perfect atmosphere. The updated and stylish kitchen is the center point of the home and features stainless steel appliances, wood accents, upgraded lighting, and bar seating with a beautiful custom piece of live edge wood. There is also an additional dining area perfect for entertaining. Laundry is conveniently located on the main level along with a full bathroom and secondary bedroom with a sizeable wall to wall closet. Upstairs is the spacious primary suite that includes a full en-suite bathroom and two separate closets. The lower level offers versatile space for entertaining, play space, work from home opportunities, or work out area. There is also a third bedroom with egress window already installed, and two additional storage spaces. The backyard is a gardener's delight with planter boxes and an established thriving garden. The paver patio and fire pit for outdoor gatherings are surrounded by gorgeous flowers and there is a new chicken coop around the side of the home. Fresh exterior paint (2024) and newer sewer line (2020), water heater (2023), dishwasher (2023), refrigerator (2023) add to the move-in readiness and appeal of this home. Radon mitigation system, rv hookups, detached two car garage with electrical. Great community park and playground is just two blocks away, walking distance to schools and library, and just a 15 minute drive to Longmont. Built in 2004, no HOA, and low taxes.
Last Agent to Sell the Property
RE/MAX Momentum Brokerage Email: bambim@remax.net,720-364-8820 License #100078014 Listed on: 08/22/2024

Home Details
Home Type
- Single Family
Est. Annual Taxes
- $1,520
Year Built
- Built in 2004
Lot Details
- 8,250 Sq Ft Lot
- Property is Fully Fenced
- Level Lot
- Front Yard Sprinklers
- Private Yard
Parking
- 2 Car Garage
- 2 RV Parking Spaces
Home Design
- Brick Exterior Construction
- Composition Roof
- Wood Siding
- Radon Mitigation System
Interior Spaces
- 2-Story Property
- Open Floorplan
- Vaulted Ceiling
- Ceiling Fan
- Double Pane Windows
- Finished Basement
- 1 Bedroom in Basement
Kitchen
- Convection Oven
- Microwave
- Dishwasher
- Butcher Block Countertops
Flooring
- Carpet
- Laminate
- Tile
Bedrooms and Bathrooms
- Primary Bedroom Suite
- Walk-In Closet
- 2 Full Bathrooms
Laundry
- Dryer
- Washer
Home Security
- Carbon Monoxide Detectors
- Fire and Smoke Detector
Schools
- Platteville Elementary School
- South Valley Middle School
- Valley High School
Additional Features
- Covered patio or porch
- Forced Air Heating and Cooling System
Community Details
- No Home Owners Association
- Platteville Town Subdivision
Listing and Financial Details
- Exclusions: sellers personal property and staging items, wine fridge in the basement, wine fridge in the garage
- Assessor Parcel Number R3723105
Ownership History
Purchase Details
Home Financials for this Owner
Home Financials are based on the most recent Mortgage that was taken out on this home.Purchase Details
Home Financials for this Owner
Home Financials are based on the most recent Mortgage that was taken out on this home.Purchase Details
Home Financials for this Owner
Home Financials are based on the most recent Mortgage that was taken out on this home.Purchase Details
Home Financials for this Owner
Home Financials are based on the most recent Mortgage that was taken out on this home.Purchase Details
Home Financials for this Owner
Home Financials are based on the most recent Mortgage that was taken out on this home.Purchase Details
Similar Homes in Platteville, CO
Home Values in the Area
Average Home Value in this Area
Purchase History
| Date | Type | Sale Price | Title Company |
|---|---|---|---|
| Special Warranty Deed | $433,000 | First American Title | |
| Warranty Deed | $345,000 | Fidelity National Title | |
| Warranty Deed | $267,000 | North American Title | |
| Warranty Deed | $196,000 | Land Title Guarantee Company | |
| Warranty Deed | $90,000 | Stewart Title | |
| Quit Claim Deed | -- | -- |
Mortgage History
| Date | Status | Loan Amount | Loan Type |
|---|---|---|---|
| Open | $425,157 | FHA | |
| Previous Owner | $310,500 | New Conventional | |
| Previous Owner | $253,650 | New Conventional | |
| Previous Owner | $205,500 | New Conventional | |
| Previous Owner | $156,800 | Stand Alone First | |
| Previous Owner | $91,760 | Unknown |
Property History
| Date | Event | Price | Change | Sq Ft Price |
|---|---|---|---|---|
| 10/04/2024 10/04/24 | Sold | $433,000 | +0.7% | $217 / Sq Ft |
| 08/22/2024 08/22/24 | For Sale | $430,000 | +24.6% | $215 / Sq Ft |
| 08/16/2021 08/16/21 | Off Market | $345,000 | -- | -- |
| 05/18/2020 05/18/20 | Sold | $345,000 | 0.0% | $180 / Sq Ft |
| 04/10/2020 04/10/20 | For Sale | $345,000 | +29.2% | $180 / Sq Ft |
| 01/28/2019 01/28/19 | Off Market | $267,000 | -- | -- |
| 01/13/2017 01/13/17 | Sold | $267,000 | -4.6% | $148 / Sq Ft |
| 12/14/2016 12/14/16 | Pending | -- | -- | -- |
| 10/02/2016 10/02/16 | For Sale | $279,900 | -- | $156 / Sq Ft |
Tax History Compared to Growth
Tax History
| Year | Tax Paid | Tax Assessment Tax Assessment Total Assessment is a certain percentage of the fair market value that is determined by local assessors to be the total taxable value of land and additions on the property. | Land | Improvement |
|---|---|---|---|---|
| 2025 | $1,708 | $27,230 | $4,750 | $22,480 |
| 2024 | $1,708 | $27,230 | $4,750 | $22,480 |
| 2023 | $1,520 | $30,270 | $4,870 | $25,400 |
| 2022 | $1,469 | $22,850 | $3,820 | $19,030 |
| 2021 | $1,565 | $23,500 | $3,930 | $19,570 |
| 2020 | $1,358 | $21,590 | $2,150 | $19,440 |
| 2019 | $1,405 | $21,590 | $2,150 | $19,440 |
| 2018 | $1,311 | $19,220 | $1,800 | $17,420 |
| 2017 | $778 | $19,220 | $1,800 | $17,420 |
| 2016 | $431 | $13,830 | $1,590 | $12,240 |
| 2015 | $758 | $13,830 | $1,590 | $12,240 |
| 2014 | $531 | $9,770 | $2,070 | $7,700 |
Agents Affiliated with this Home
-
Bambi Markvart

Seller's Agent in 2024
Bambi Markvart
RE/MAX
(720) 364-8820
1 in this area
61 Total Sales
-
Beth Concha

Buyer's Agent in 2024
Beth Concha
Invalesco Real Estate
(303) 564-7763
1 in this area
76 Total Sales
-
Ryan White

Seller's Agent in 2020
Ryan White
RE/MAX
(970) 330-5000
480 Total Sales
-
Jill Kline

Seller's Agent in 2017
Jill Kline
K & O Realty
(970) 388-2926
27 in this area
67 Total Sales
-
Brenda K&O Realty
B
Seller Co-Listing Agent in 2017
Brenda K&O Realty
K & O Realty
(970) 381-1169
27 in this area
54 Total Sales
-
N
Buyer's Agent in 2017
Non-IRES Agent
CO_IRES
Map
Source: REcolorado®
MLS Number: 7579084
APN: R3723105
- 611 Elizabeth Ave
- 504 David Ct
- 112 Melody Ln
- 731 Grand Ave Unit 81
- 731 Grand Ave Unit 175
- 731 Grand Ave Unit 130
- 731 Grand Ave Unit 82
- 410 Goodrich Ave
- 627 Main St
- 309 Marion Ave
- 309 Lincoln Ave
- 409 N Garden Ct
- 781 Rodgers Cir
- 1306 Main St
- 2 County Road 28
- 1 County Road 28
- 17362 County Road 29
- 13080 County Road 19
- 0 Tract 2 County Road 32
- 0 Tract 1 County Road 32

