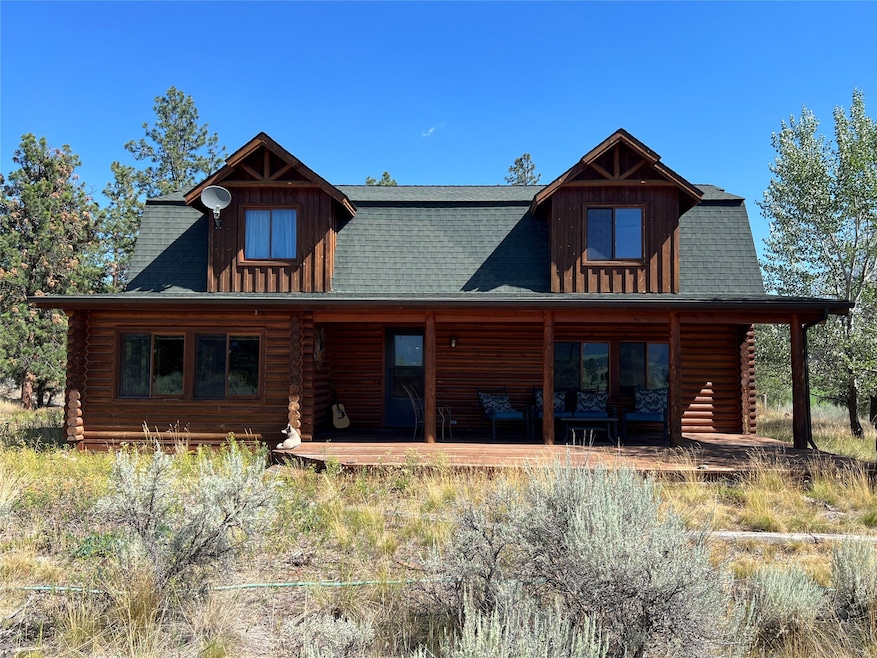605 Groff Ln Stevensville, MT 59870
Estimated payment $3,845/month
Highlights
- Mountain View
- Vaulted Ceiling
- No HOA
- Deck
- 1 Fireplace
- Screened Porch
About This Home
What a fantastic setting in Stevensville! Located off a county-maintained paved road, this Montana getaway on 4 acres is waiting for you. Just over 2,000 sq ft, the log home built in 1995 offers main floor living with hardwood floors: primary bedroom with private 3/4 bathroom (tiled walk-in shower), living room with west side mountain views, dining area open to kitchen, pantry, laundry room with toilet, and under-stair storage. The upper level hosts 2 additional bedrooms, 3/4 bathroom (stand-up shower), bonus room, and 2 skylights. Detached oversized 2-car garage would be a great storage and/or shop area. Garage dimensions as follows: 32'x32', standard 7' h x 8' w doors, bay area is 20' deep, back rooms are 8'x14', back entrance is 4' w. Whether you choose to enjoy the back deck, enclosed porch, or the front covered deck, you will find peace in the tranquil natural landscape of sagebrush, natural grasses, pine trees, and shrubs surrounding you. Garden shed makes the perfect addition to the backyard area. Ravalli Electric Co-Op provides electric service. NorthWestern Energy provides Natural Gas service. Private well and septic service the property. Garage dimensions as follows: 32'x32', standard 7' h x 8' w doors, bay area is 20' deep, back rooms are 8'x14', back entrance is 4' wide. Showing appointments are required. Please do not disturb Sellers.
Listing Agent
Eickert Realty, LLC License #RRE-BRO-LIC-11491 Listed on: 08/20/2025
Home Details
Home Type
- Single Family
Est. Annual Taxes
- $2,285
Year Built
- Built in 1995
Lot Details
- 4 Acre Lot
- Property fronts a county road
- Split Rail Fence
- Partially Fenced Property
- Gentle Sloping Lot
- Back and Front Yard
Parking
- 2 Car Garage
Property Views
- Mountain
- Valley
Home Design
- Log Cabin
- Poured Concrete
- Composition Roof
- Log Siding
Interior Spaces
- 2,002 Sq Ft Home
- Property has 2 Levels
- Vaulted Ceiling
- 1 Fireplace
- Screened Porch
- Basement
- Crawl Space
- Fire and Smoke Detector
- Oven or Range
Bedrooms and Bathrooms
- 3 Bedrooms
- Walk-In Closet
Laundry
- Laundry Room
- Dryer
- Washer
Outdoor Features
- Deck
- Rain Gutters
Utilities
- Forced Air Heating System
- Heating System Uses Gas
- Natural Gas Connected
- Private Water Source
- Well
- Septic Tank
- Private Sewer
Community Details
- No Home Owners Association
- Home Acres Orchards No. 1 Subdivision
Listing and Financial Details
- Exclusions: Dining Room Set NEGOTIABLE
- Assessor Parcel Number 13166626201070000
Map
Tax History
| Year | Tax Paid | Tax Assessment Tax Assessment Total Assessment is a certain percentage of the fair market value that is determined by local assessors to be the total taxable value of land and additions on the property. | Land | Improvement |
|---|---|---|---|---|
| 2025 | $1,903 | $538,800 | $0 | $0 |
| 2024 | $2,479 | $443,100 | $0 | $0 |
| 2023 | $2,488 | $443,100 | $0 | $0 |
| 2022 | $2,457 | $353,200 | $0 | $0 |
| 2021 | $2,666 | $353,200 | $0 | $0 |
| 2020 | $2,511 | $318,700 | $0 | $0 |
| 2019 | $2,488 | $318,700 | $0 | $0 |
| 2018 | $2,140 | $286,100 | $0 | $0 |
| 2017 | $2,113 | $286,100 | $0 | $0 |
| 2016 | $1,766 | $240,100 | $0 | $0 |
| 2015 | $1,772 | $240,100 | $0 | $0 |
| 2014 | $1,702 | $137,694 | $0 | $0 |
Property History
| Date | Event | Price | List to Sale | Price per Sq Ft |
|---|---|---|---|---|
| 08/20/2025 08/20/25 | For Sale | $699,000 | -- | $349 / Sq Ft |
Purchase History
| Date | Type | Sale Price | Title Company |
|---|---|---|---|
| Deed Of Distribution | -- | None Listed On Document | |
| Grant Deed | -- | Attorney Only | |
| Deed | -- | -- |
Source: Montana Regional MLS
MLS Number: 30055731
APN: 13-1666-26-2-01-07-0000
- 633 Groff Ln
- 1013 Majestic Pine Place
- 850 Lecoure Ln
- 2837 Caribou Ln
- 365 Winters Ln
- 3440 Balsam Dr
- 1030 S Sunset Bench Rd
- 81 and 83 Bell Crossing W
- 2792 Huggy Bear Ln
- 470 Double d Rd
- 205 Mountain View Dr
- 3542 Vista View Ct
- 113 E Main
- 125 Pine Dr
- 240 Sunset Alley Dr
- 149 N Tudor St
- 221 A St N Unit B6
- 656 6th Ave
- 2291 Meridian Rd
- 1898 Buxadoodal Way







