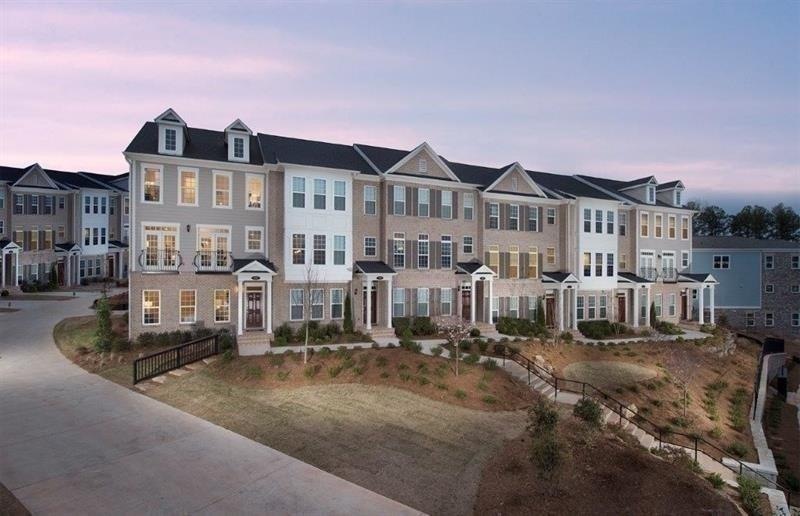
$314,100
- 3 Beds
- 3.5 Baths
- 1,800 Sq Ft
- 3052 Steeplechase
- Alpharetta, GA
Perfectly located townhome near downtown Alpharetta! Multi-level with tons of natural lighting! Spacious living room with fireplace! Separate dining room! Kitchen features stained cabinets, plenty of counter space, and breakfast area! Half bath on main for guests! Balcony/deck off main! Two bedrooms on upper level each with their own full bathroom! One with walk-in closet! The other with a
John Sherwood Worthmoore Realty
